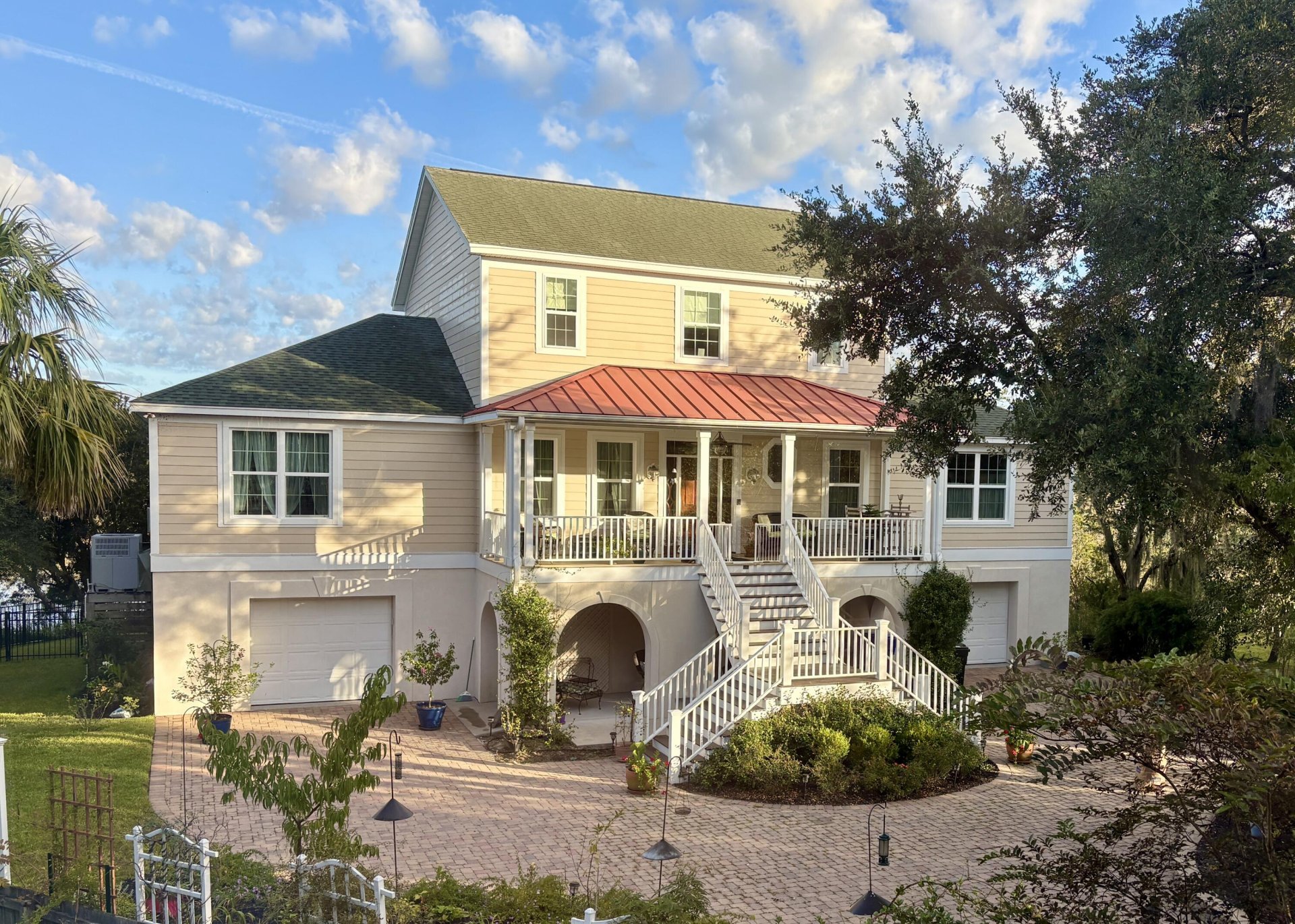
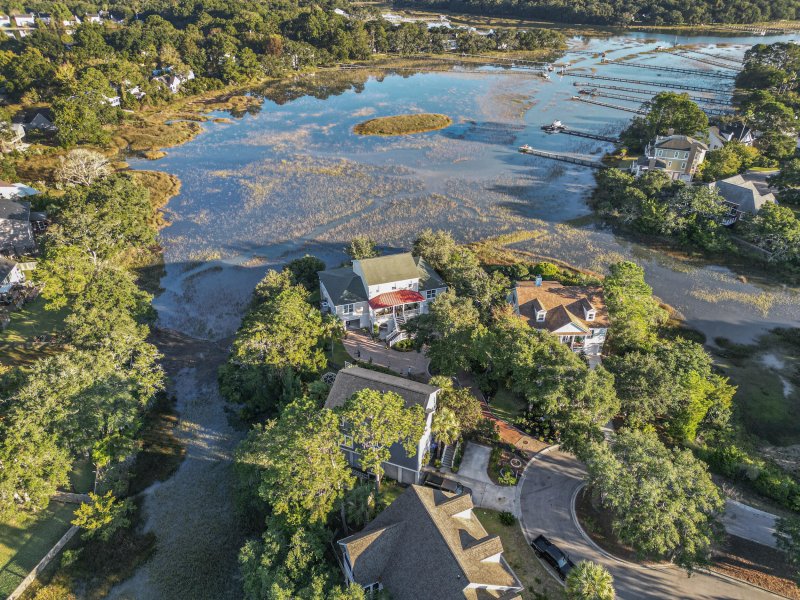
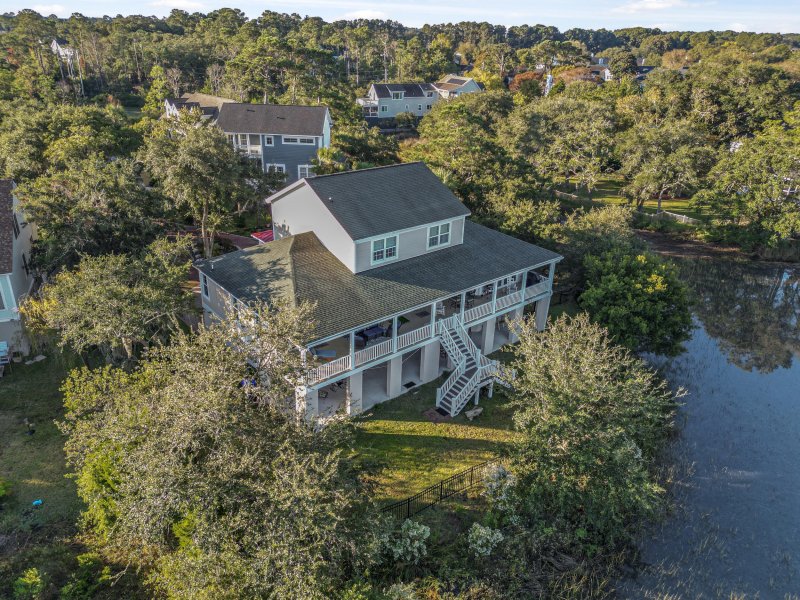
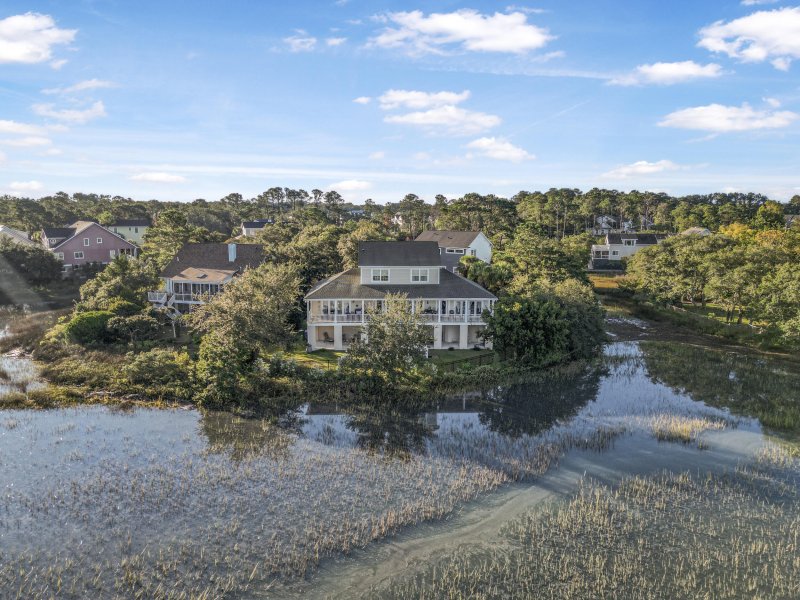
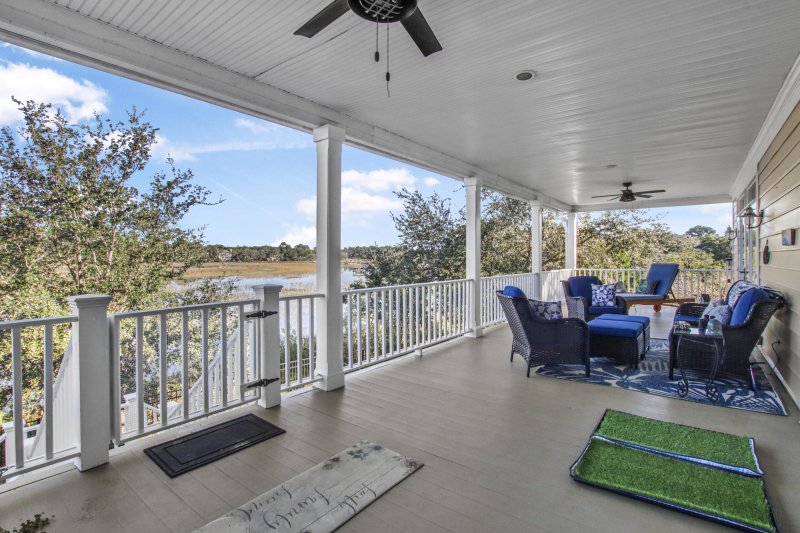

100 Oak Turn Road in Seaside Estates, Charleston, SC
100 Oak Turn Road, Charleston, SC 29412
$1,350,000
$1,350,000
Does this home feel like a match?
Let us know — it helps us curate better suggestions for you.
Property Highlights
Bedrooms
3
Bathrooms
3
Water Feature
Marshfront, Tidal Creek, Waterfront - Shallow
Property Details
Tucked away at the end of a quiet cul-de-sac, through the canopies of the grand live oaks for which the street was named, 100 Oak Turn Road embodies the essence of Lowcountry living. This stunning waterfront home offers panoramic views from nearly every room, with the highlight being a full-length rear porch that invites you to relax and take in the tranquil coastal scenery. The curb appeal is unmatched, with a long and inviting paver driveway leading to a grand split staircase that climbs to a quintessential red-roofed front porch. The home's classic Lowcountry architecture blends timeless design with modern livability, and the elevated construction provides peace of mind and convenient parking and storage below.Inside, the stately home spans 3,132 square feet with 3 bedrooms and3.5 baths, with each bedroom featuring its own private full bath. The main level showcases gorgeous Brazilian cherry floors, recently refinished to highlight their natural warmth and luster. Full-height glass doors and windows line the entire rear of the house, providing stunning marsh views and porch access from each room. The kitchen was remodeled in 2023, with custom cabinetry designed to emulate the charm of a historic home. The kitchen sink looks out over the porch and expansive marsh views, and a breakfast area sits between it and the rear porch. The open-concept living and dining areas are framed by full-height glass doors and windows that fill the space with natural light and showcase sweeping views of the porch and marsh beyond. There is a spacious office/flex room, as well as an additional office/pantry that both look out onto the front porch and gardens. Down the hall is the primary suite, with its own access to the rear porch - perfect for morning coffee or evening sunsets over the water. The primary bathroom is spacious, with an elegant freestanding garden tub as the centerpiece. The shower is equipped with a steam generator for a spa-like experience. The two additional bedroom suites are located upstairs, with each room having its own bathroom and stunning views. There is potential to modify either the office or one upstairs bathroom to create a 4th bedroom or flex space, as shown in the last floorplan sketch.
Time on Site
1 month ago
Property Type
Residential
Year Built
2004
Lot Size
16,117 SqFt
Price/Sq.Ft.
N/A
HOA Fees
Request Info from Buyer's AgentProperty Details
School Information
Additional Information
Region
Lot And Land
Agent Contacts
Community & H O A
Room Dimensions
Property Details
Exterior Features
Interior Features
Systems & Utilities
Financial Information
Additional Information
- IDX
- -79.949734
- 32.711207
- Raised
