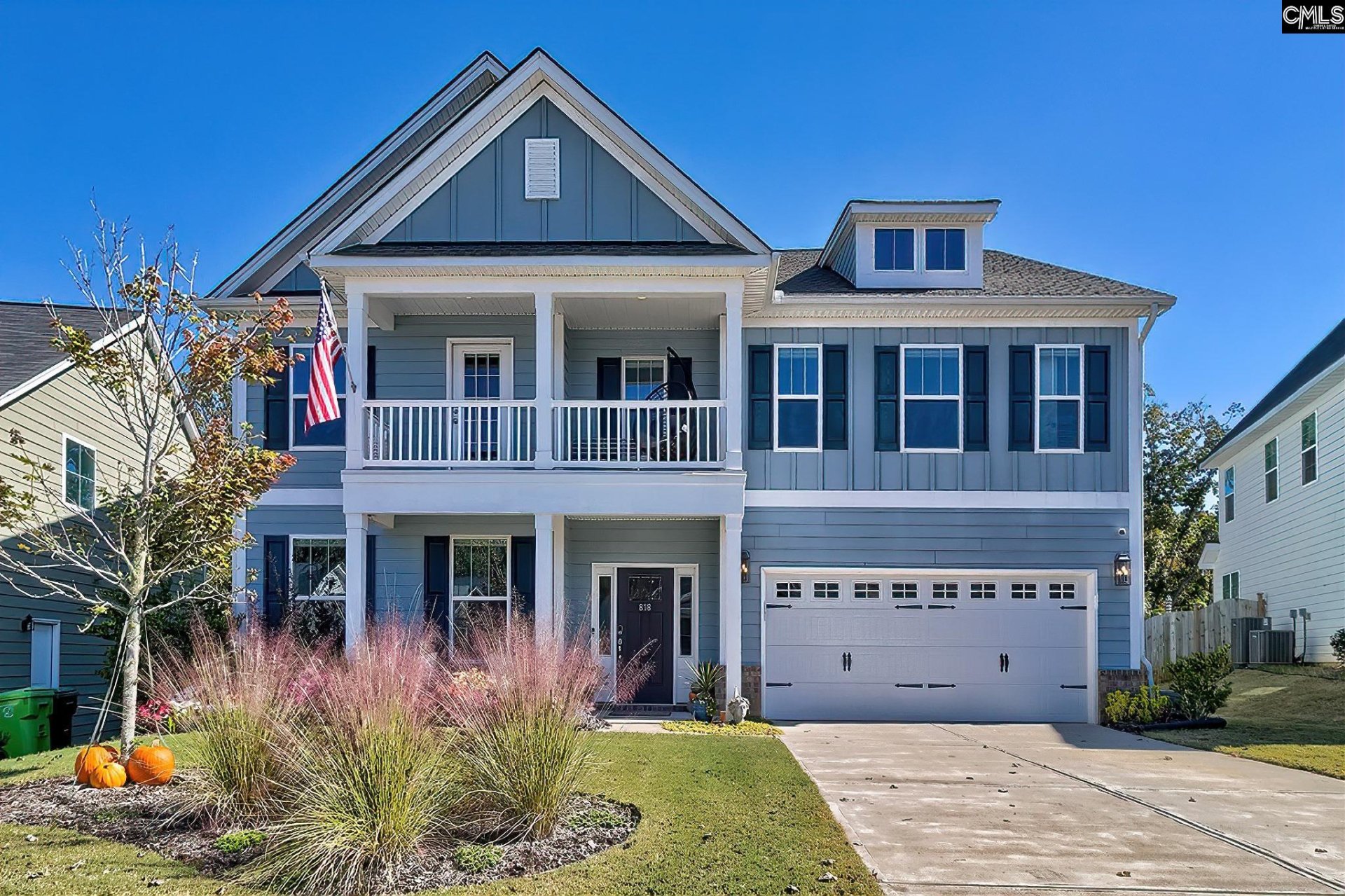
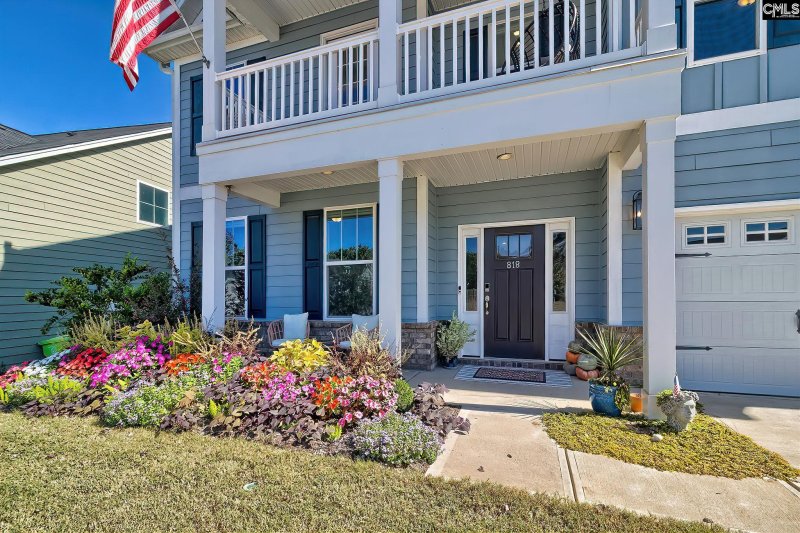
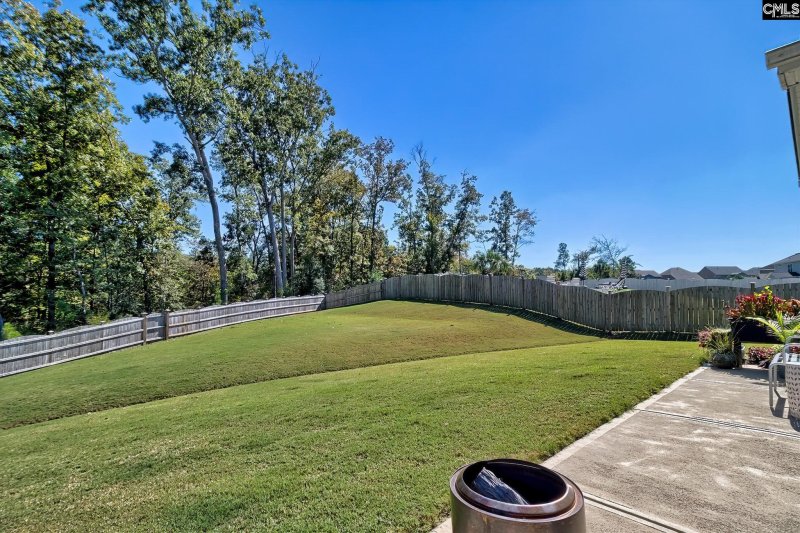
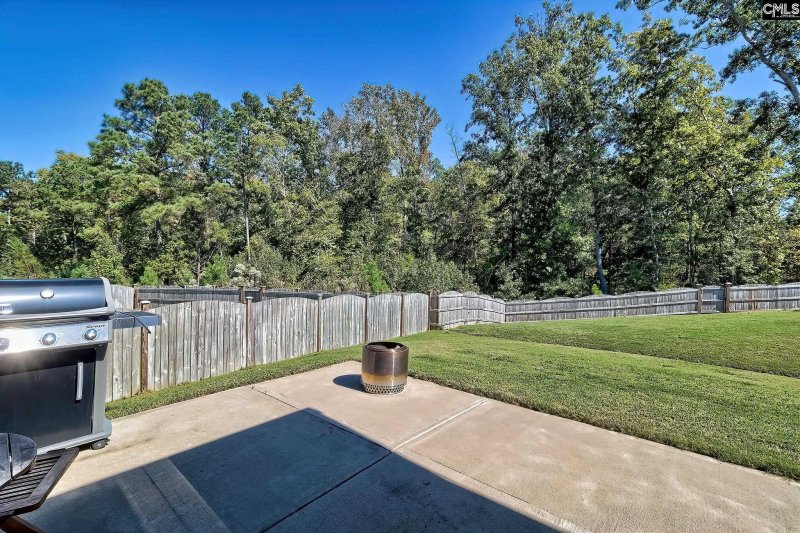
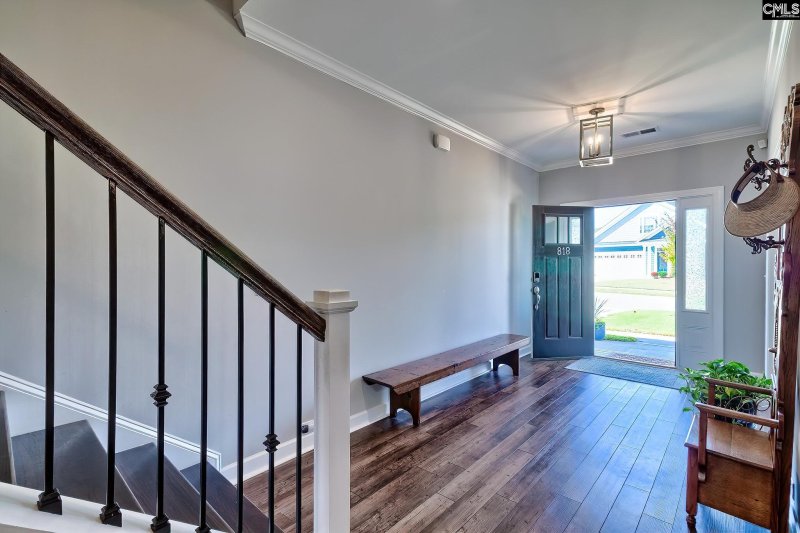

818 Ruskin Drive in Portrait Hill, Chapin, SC
818 Ruskin Drive, Chapin, SC 29036-6332
$575,000
$575,000
Does this home feel like a match?
Let us know — it helps us curate better suggestions for you.
Property Highlights
Bedrooms
5
Bathrooms
4
Living Area
4,156 SqFt
Property Details
818 Ruskin Drive sits on a large lot with a tree-lined backyard in Chapin’s Portrait Hill neighborhood, backing to green space with access to walking trails, a creek, and a neighborhood pond. Built in 2022, this 4,100 sq ft home is among the largest in the neighborhood and offers 5 true bedrooms, 4 full baths, 2 private offices, a loft, and a sunroom. The Yates floor plan delivers the square footage families want with rooms you’ll actually use.
Time on Site
2 weeks ago
Property Type
Residential
Year Built
2022
Lot Size
8,712 SqFt
Price/Sq.Ft.
$138
HOA Fees
Request Info from Buyer's AgentProperty Details
School Information
Additional Information
Property Details
Exterior Features
- Privacy Fence
- Rear Only Wood
- Patio
- Sprinkler
- Gutters - Full
- Front Porch - Covered
Interior Features
- Electric
- Mud Room
- Fireplace
- Molding
- Floors- Luxury Vinyl Plank
- Loft
- Office
- Sun Room
- Bar
- Eat In
- Island
- Pantry
- Counter Tops- Granite
- Backsplash- Tiled
- Cabinets- Painted
- Recessed Lights
- Floors- Luxury Vinyl Plank
- Attic Access
- Attic Pull- Down Access
- Attic Storage
- Garage Opener
- Security System- Leased
- Smoke Detector
- Molding
- Butlers Pantry
- Floors- Luxury Vinyl Plank
- French Doors
- Molding
- Ceilings- High (Over 9 Ft)
- Bath- Shared
- Closet- Private
- Floors - Carpet
- Closet- Walk In
- Tub- Shower
- Bath- Jack & Jill
- Balcony- Deck
- Bath- Shared
- Closet- Walk In
- Closet- Walk In
- Tub- Shower
- Bath- Jack & Jill
- Double Vanity
- Tub- Garden
- Closet- His & Her
- Bath- Private
- Separate Shower
- Sitting Room
- Closet- Walk In
- Ceilings- Tray
- Recessed Lighting
- Floors - Carpet
- Floors - Tile
Contact Information
Systems & Utilities
- Central
- Multiple Units
- Zoned
Location Information
Financial Information
- Clubhouse
- Common Area Maintenance
- Playground
- Pool
- Sidewalk Maintenance
- Street Light Maintenance
Additional Information
- Cable T V Available
- Community Pool
- Security Cameras
- Sidewalk Community
Details provided by Consolidated MLS and may not match the public record. Learn more. The information is being provided by Consolidated Multiple Listing Service, Inc. Information deemed reliable but not guaranteed. Information is provided for consumers' personal, non-commercial use, and may not be used for any purpose other than the identification of potential properties for purchase. © 2025 Consolidated Multiple Listing Service, Inc. All Rights Reserved.
