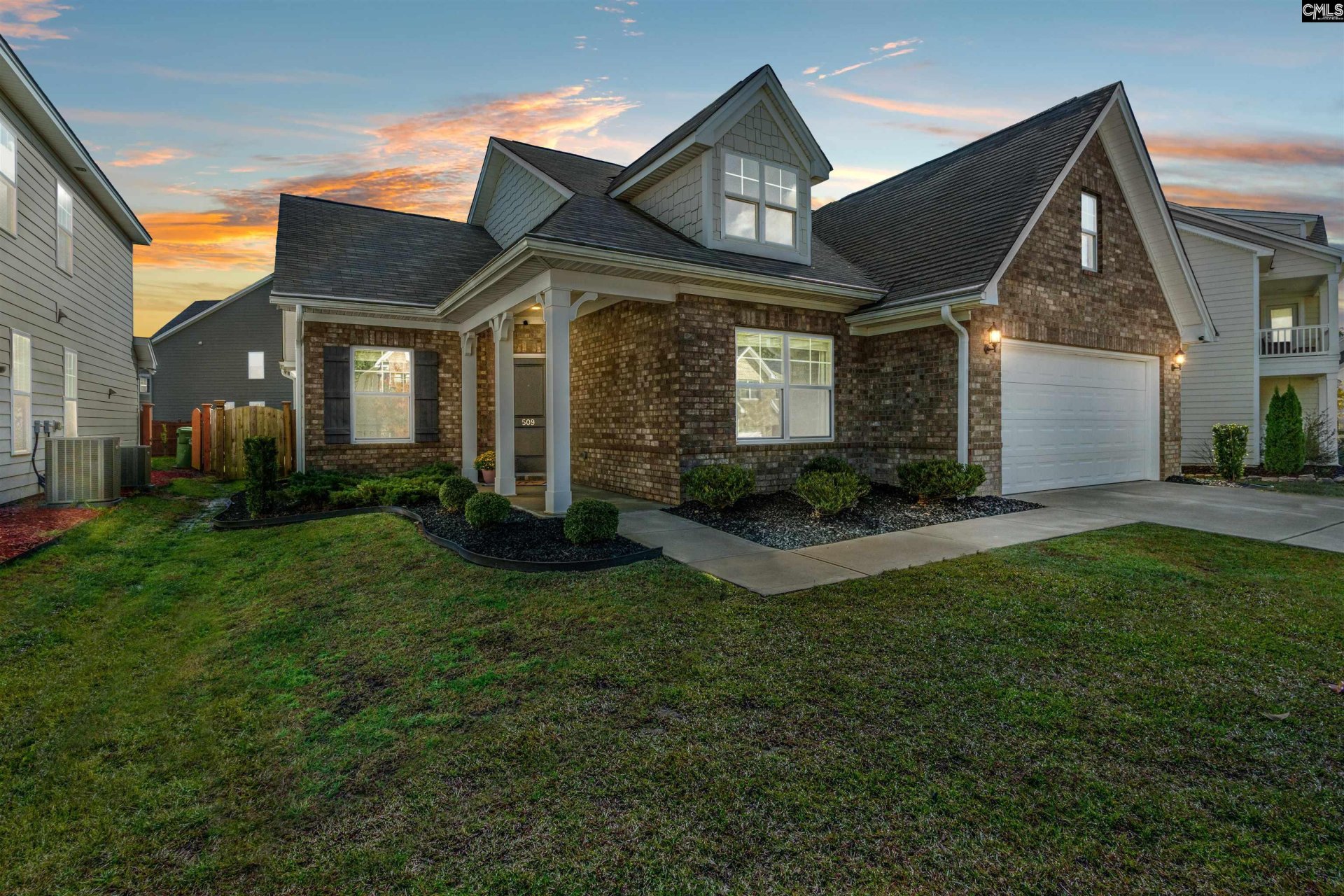
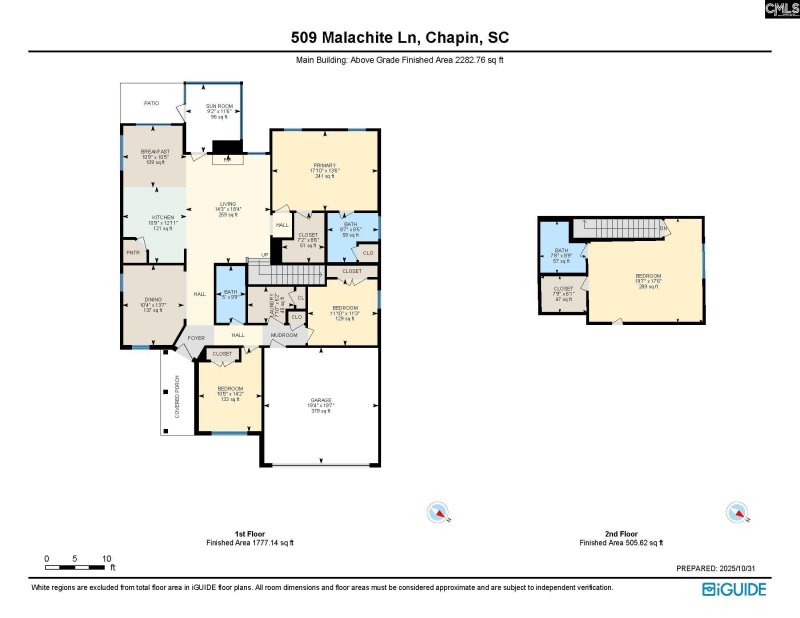
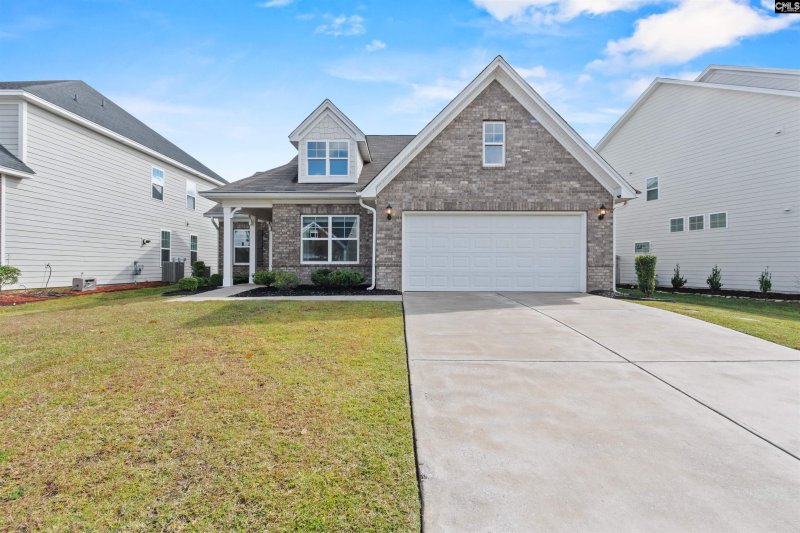
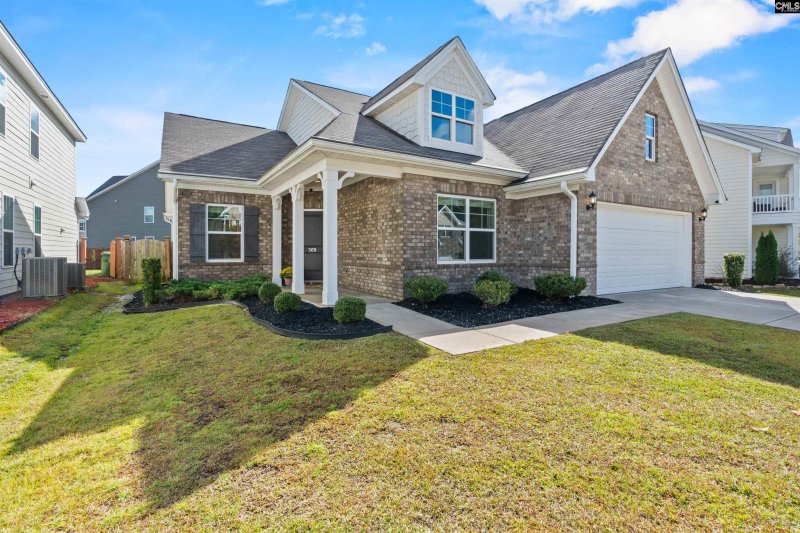
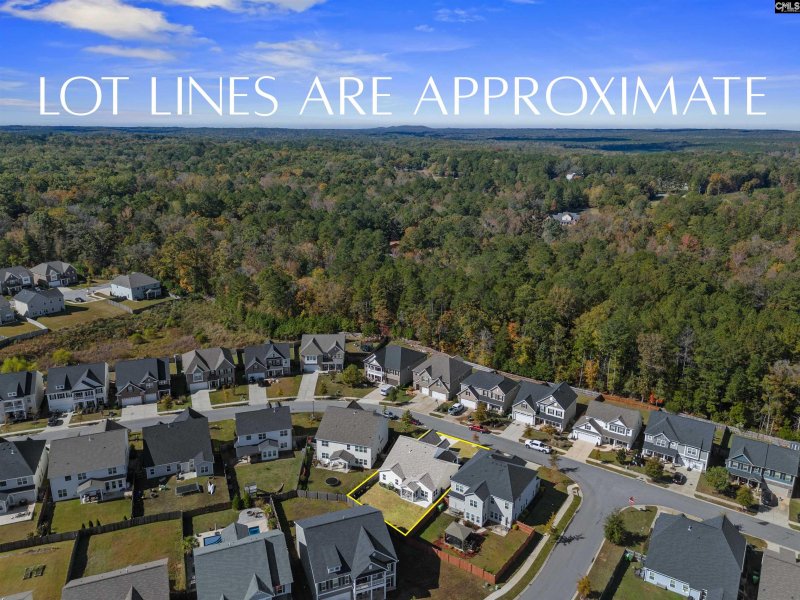

509 Malachite Lane in Portrait Hill, Chapin, SC
509 Malachite Lane, Chapin, SC 29036
$425,000
$425,000
Does this home feel like a match?
Let us know — it helps us curate better suggestions for you.
Property Highlights
Bedrooms
4
Bathrooms
3
Living Area
2,276 SqFt
Property Details
Better Than New & Move-In Ready! Welcome to 509 Malachite Lane, nestled in the highly sought-after Portrait Hill community in Chapin, where exceptional homes meet a true lifestyle experience. This beautifully maintained, one-owner home showcases one of Mungo Homes’ most popular and highly desired designs—the Carson floor plan—offering the ease of ranch-style living with dual ensuite bedrooms: a spacious primary suite on the main level and a private upstairs suite complete with walk-in closet and full bath, perfect for guests or multigenerational living.
Time on Site
today
Property Type
Residential
Year Built
2021
Lot Size
7,405 SqFt
Price/Sq.Ft.
$187
HOA Fees
Request Info from Buyer's AgentProperty Details
School Information
Additional Information
Property Details
- Ranch
- Traditional
- Disposal
- Refrigerator
- Microwave Built In
- Tankless H20
- Gas Water Heater
Exterior Features
- Sprinkler
- Gutters - Full
- Back Porch - Screened
Interior Features
- Electric
- Heated Space
- Mud Room
- Utility Room
- Ceilings- Cathedral
- Fireplace
- Molding
- Ceilings- High (Over 9 Ft)
- Ceilings- Box
- Ceiling Fan
- Recessed Lights
- Floors- Luxury Vinyl Plank
- Built-In
- Gas
- Bonus- Finished
- In Law Suite
- Eat In
- Island
- Pantry
- Counter Tops- Granite
- Cabinets- Stained
- Backsplash- Tiled
- Recessed Lights
- Floors- Luxury Vinyl Plank
- Ceiling Fan
- Garage Opener
- Security System- Owned
- Smoke Detector
- Attic Pull- Down Access
- Attic Access
- Area
- Molding
- Floors- Luxury Vinyl Plank
- Ceilings – Coffered
- Bath- Shared
- Tub- Shower
- Ceilings- High (Over 9 Ft)
- Closet- Private
- Floors - Carpet
- Bath- Private
- Closet- Walk In
- Tub- Garden
- Floors - Carpet
- Bath- Shared
- Tub- Shower
- Ceilings- High (Over 9 Ft)
- Closet- Private
- Floors - Carpet
- Double Vanity
- Bath- Private
- Separate Shower
- Closet- Walk In
- Ceilings- High (Over 9 Ft)
- Ceiling Fan
- Floors- Luxury Vinyl Plank
Contact Information
Systems & Utilities
- Central
- Heat Pump 1St Lvl
- Central
- Gas 1St Lvl
Location Information
Financial Information
- Clubhouse
- Common Area Maintenance
- Playground
- Pool
- Green Areas
- Cash
- Conventional
- F H A
- V A
Additional Information
- Community Pool
- Sidewalk Community
Details provided by Consolidated MLS and may not match the public record. Learn more. The information is being provided by Consolidated Multiple Listing Service, Inc. Information deemed reliable but not guaranteed. Information is provided for consumers' personal, non-commercial use, and may not be used for any purpose other than the identification of potential properties for purchase. © 2025 Consolidated Multiple Listing Service, Inc. All Rights Reserved.
