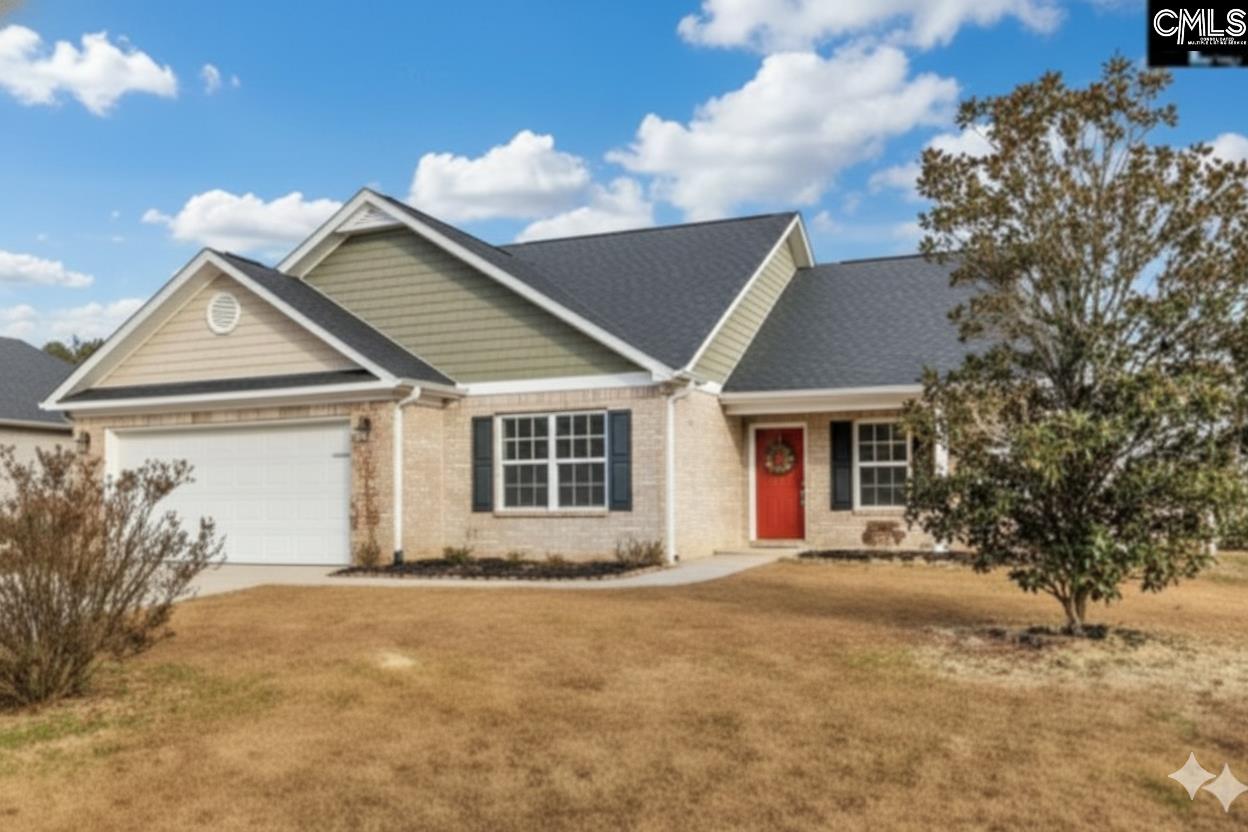
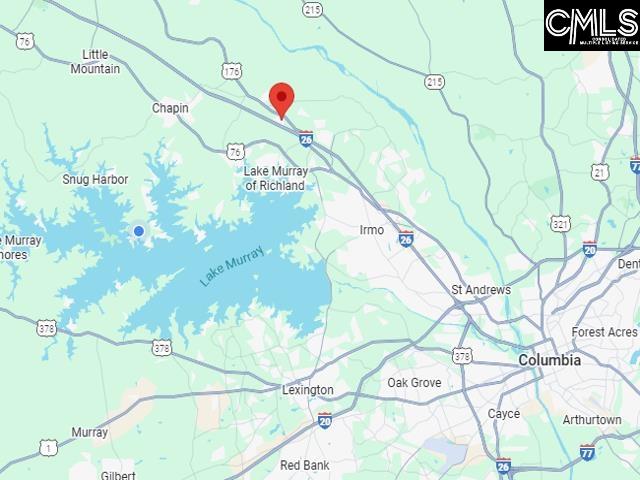
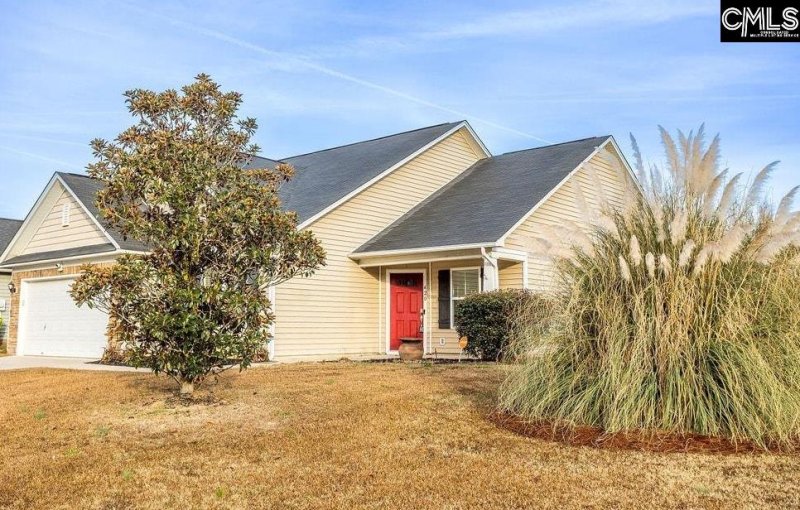
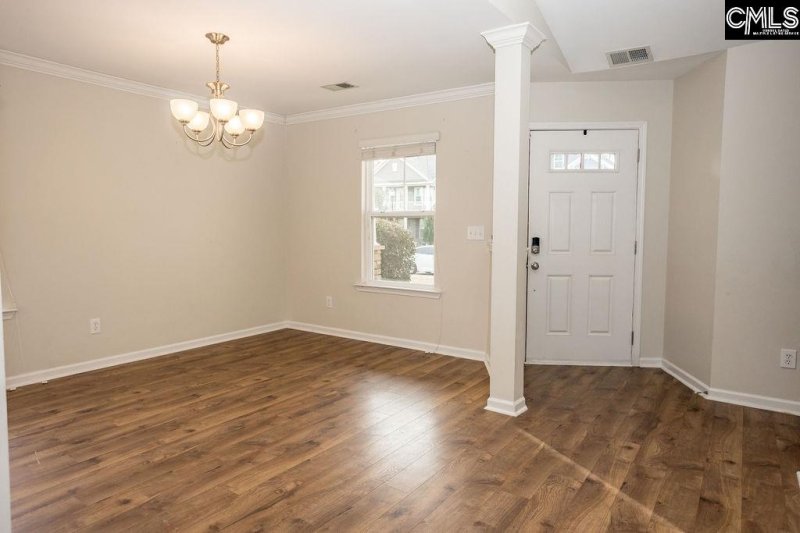
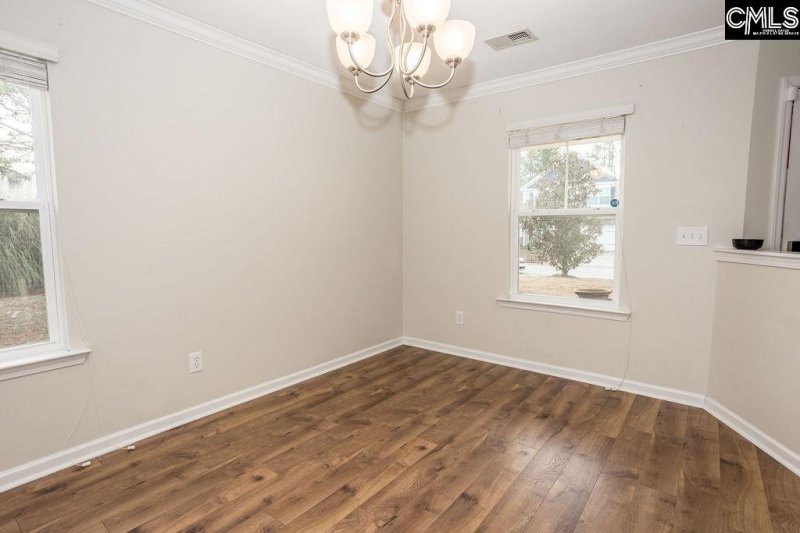
420 Crawley Lane in Westcott Ridge, Chapin, SC
420 Crawley Lane, Chapin, SC 29036
$315,000
$315,000
Does this home feel like a match?
Let us know — it helps us curate better suggestions for you.
Property Highlights
Bedrooms
3
Bathrooms
2
Living Area
2,156 SqFt
Property Details
Discover easy living in this charming Chapin home located in the desirable Wescott Ridge community. Offering true one-level living, this well-designed floor plan features three bedrooms on the main level with no steps, plus a spacious bonus room upstairs that can easily serve as a fourth bedroom, office, or flex space. The bonus room also includes convenient walk-in attic storage.
Time on Site
3 weeks ago
Property Type
Residential
Year Built
2012
Lot Size
7,405 SqFt
Price/Sq.Ft.
$146
HOA Fees
Request Info from Buyer's AgentProperty Details
School Information
Loading map...
Additional Information
Property Details
- Dishwasher
- Disposal
- Refrigerator
- Microwave Above Stove
Exterior Features
- Stone
- Vinyl
- Patio
- Gutters - Partial
- Front Porch - Covered
- Back Porch - Screened
Interior Features
- Ceilings- Cathedral
- Fireplace
- Ceilings- High (Over 9 Ft)
- Floors- Luxury Vinyl Plank
- Free-Standing
- Self Clean
- Smooth Surface
- Bar
- Eat In
- Pantry
- Counter Tops- Granite
- Cabinets- Stained
- Recessed Lights
- Attic Storage
- Ceiling Fan
- Garage Opener
- Security System- Owned
- Smoke Detector
- Attic Access
- Bath- Shared
- Tub- Shower
- Ceiling Fan
- Closet- Private
- Floors - Carpet
- Bath- Shared
- Tub- Shower
- Ceiling Fan
- Closet- Private
- Floors - Carpet
- Double Vanity
- Bath- Private
- Separate Shower
- Closet- Walk In
- Ceiling Fan
- Floors - Carpet
Contact Information
Systems & Utilities
Location Information
Financial Information
- Clubhouse
- Common Area Maintenance
- Playground
- Pool
- Sidewalk Maintenance
- Street Light Maintenance
- Green Areas
- Cash
- F H A
- V A
Additional Information
- Cable T V Available
- Recreation Facility
- Community Pool
- Sidewalk Community
Details provided by Consolidated MLS and may not match the public record. Learn more. The information is being provided by Consolidated Multiple Listing Service, Inc. Information deemed reliable but not guaranteed. Information is provided for consumers' personal, non-commercial use, and may not be used for any purpose other than the identification of potential properties for purchase. © 2025 Consolidated Multiple Listing Service, Inc. All Rights Reserved.
