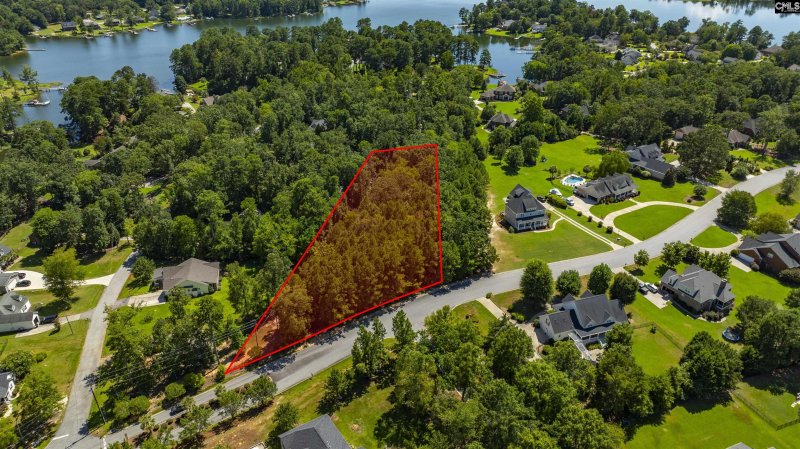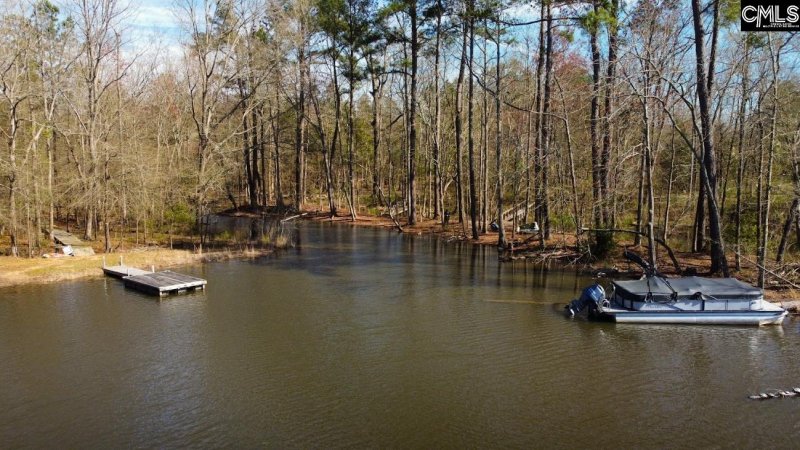Similar Available Properties in The Oaks
Explore these active listings in the same community
Property Details
Street View
Explore the neighborhood
Loading Street View...
Listing History
Property market timeline
Off Market
November 4, 2025Property is no longer actively listed
Need Help Finding the Right Property?
Our experienced agents know the The Oaks market inside and out.

