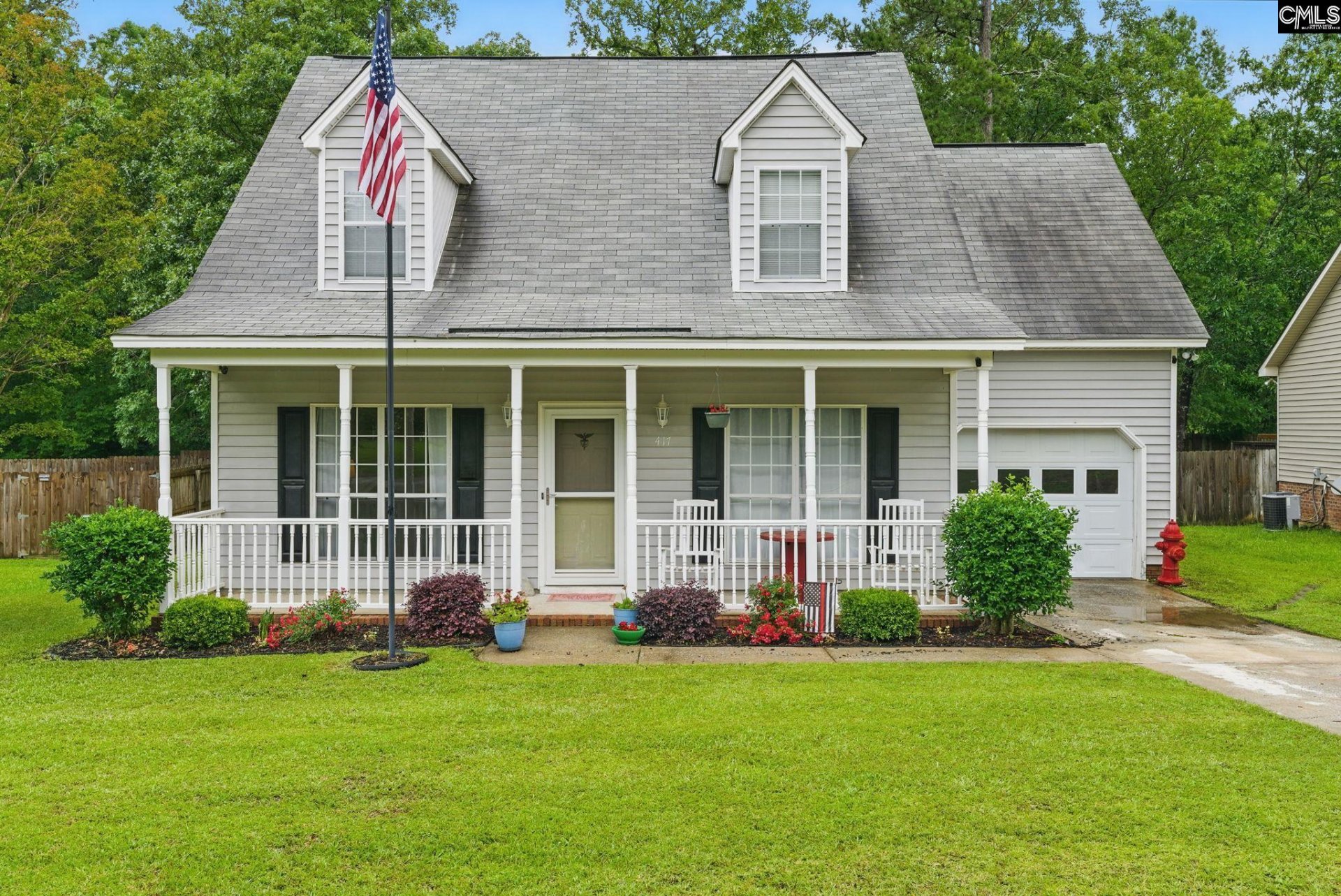
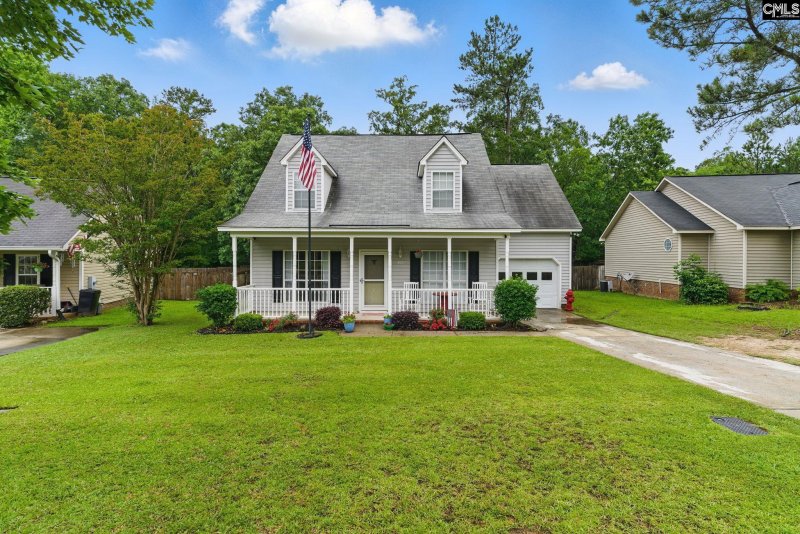
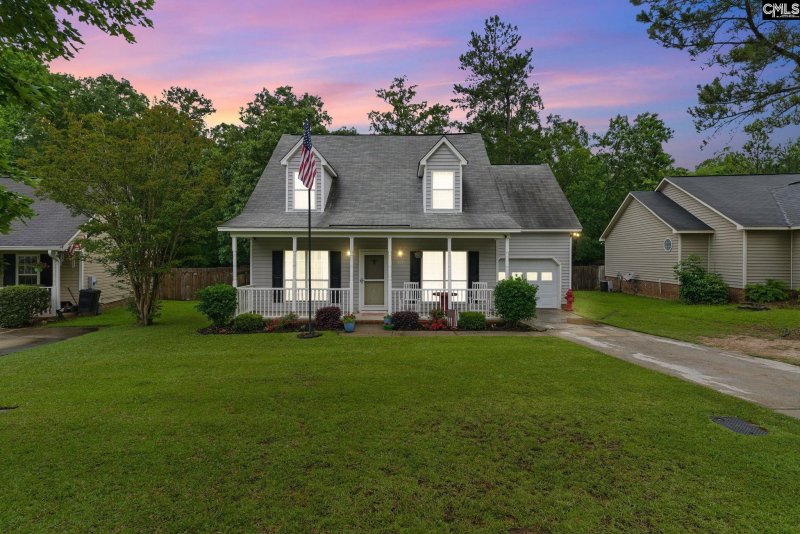
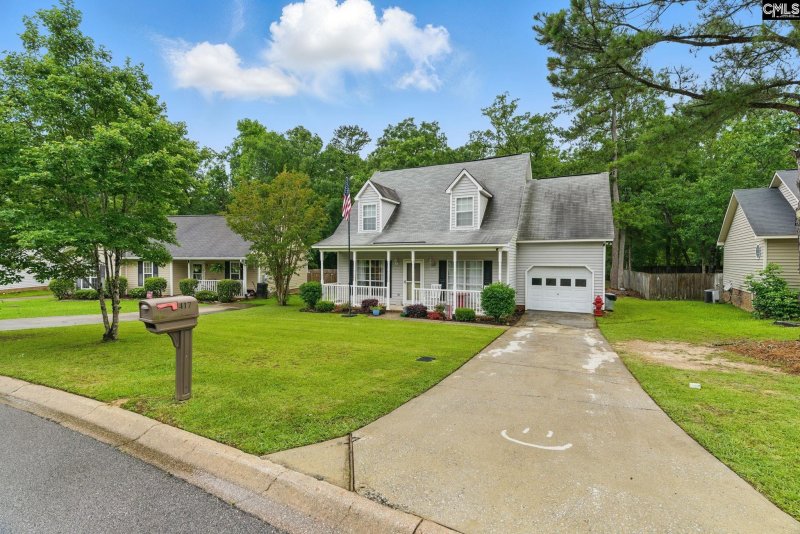
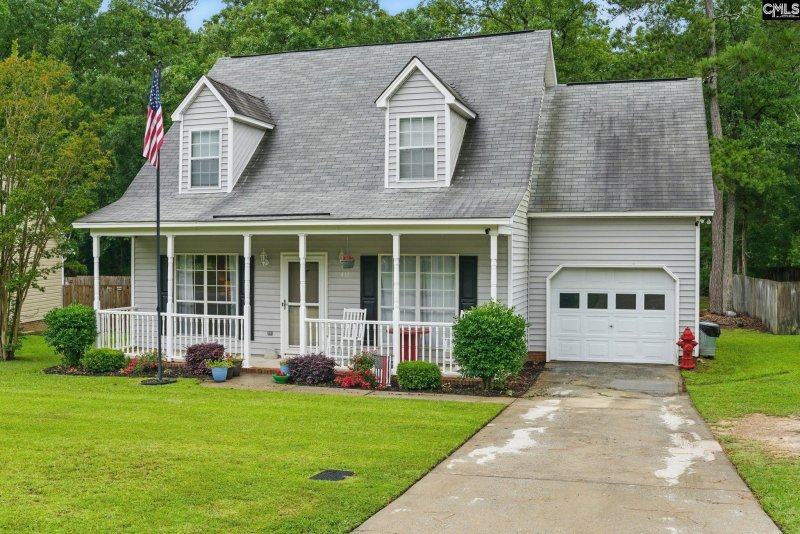
417 Northshore Court in Northshore, Chapin, SC
417 Northshore Court, Chapin, SC 29036
$230,000
$230,000
Does this home feel like a match?
Let us know — it helps us curate better suggestions for you.
Property Highlights
Bedrooms
3
Bathrooms
3
Living Area
1,289 SqFt
Property Details
WELCOME HOME to 417 Northshore Court! Nestled in the highly sought-after Northshore subdivision of Chapin and zoned for award-winning Lexington/Richland District 5 schools, this charming home is back on the market at no fault of the seller—giving you a second chance to make it yours. From the moment you arrive, you’ll love the inviting front porch—perfect for morning coffee, evening chats, or simply enjoying the peaceful neighborhood setting.
Time on Site
1 month ago
Property Type
Residential
Year Built
1993
Lot Size
13,068 SqFt
Price/Sq.Ft.
$178
HOA Fees
Request Info from Buyer's AgentListing Information
- LocationChapin
- MLS #COL621175
- Last UpdatedDecember 6, 2025
Property Details
School Information
Loading map...
Additional Information
Property Details
- Dishwasher
- Disposal
- Microwave Countertop
Exterior Features
- Deck
- Front Porch - Covered
Interior Features
- Ceiling Fan
- Floors - Carpet
- Counter Tops- Formica
- Cabinets- Stained
- Floors- Vinyl
- Attic Storage
- Ceiling Fan
- Garage Opener
- Attic Access
- Bath- Shared
- Tub- Shower
- Closet- Private
- Floors - Carpet
- Bath- Shared
- Tub- Shower
- Closet- Private
- Floors - Carpet
- Bath- Private
- Closet- Walk In
- Ceiling Fan
- Floors - Carpet
Contact Information
Systems & Utilities
- Central
- Split System
- Heat Pump 1St Lvl
- Heat Pump 2Nd Lvl
Location Information
Financial Information
- Cash
- Conventional
- Rural Housing Eligible
- F H A
- V A
Details provided by Consolidated MLS and may not match the public record. Learn more. The information is being provided by Consolidated Multiple Listing Service, Inc. Information deemed reliable but not guaranteed. Information is provided for consumers' personal, non-commercial use, and may not be used for any purpose other than the identification of potential properties for purchase. © 2025 Consolidated Multiple Listing Service, Inc. All Rights Reserved.
Listing Information
- LocationChapin
- MLS #COL621175
- Last UpdatedDecember 6, 2025
