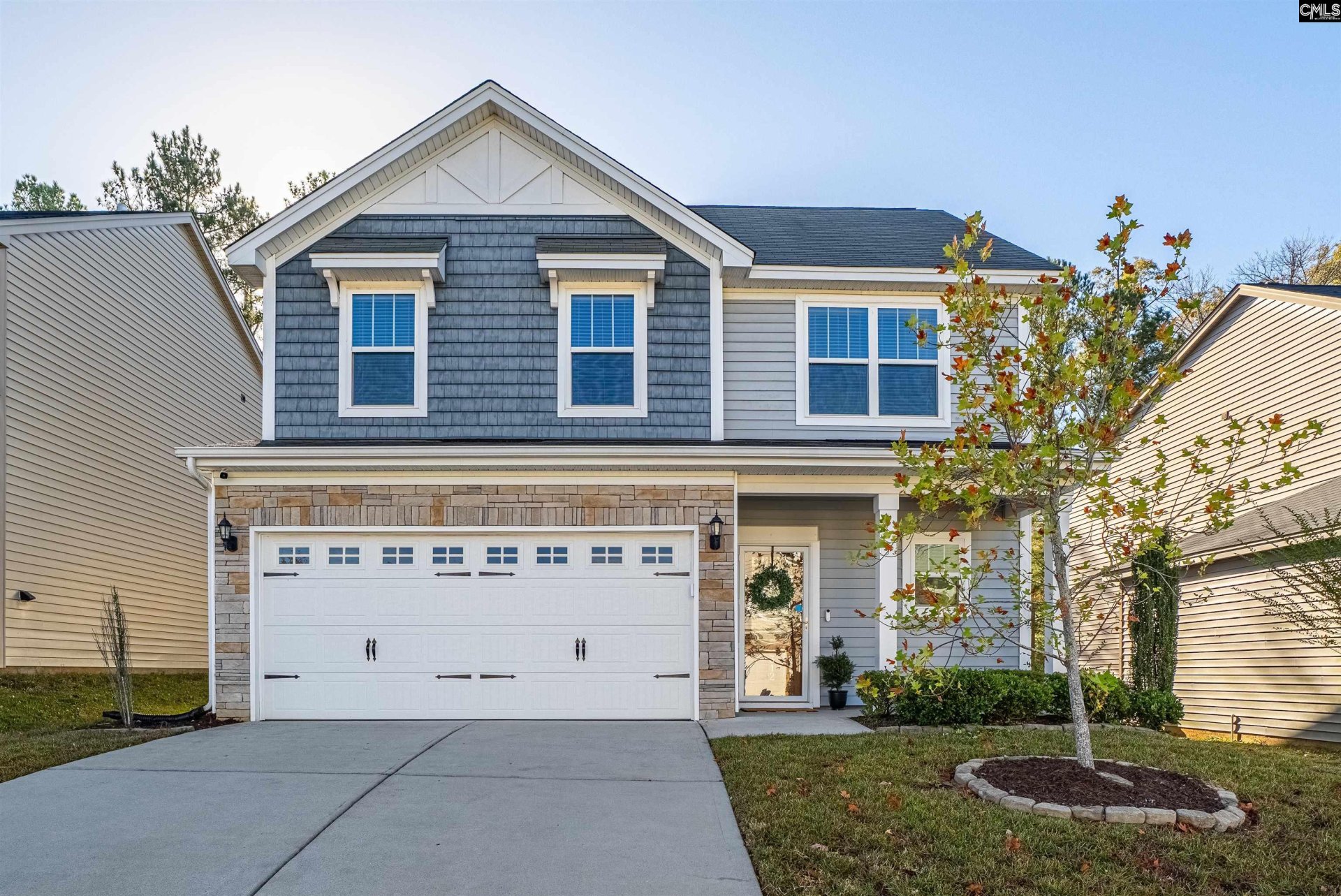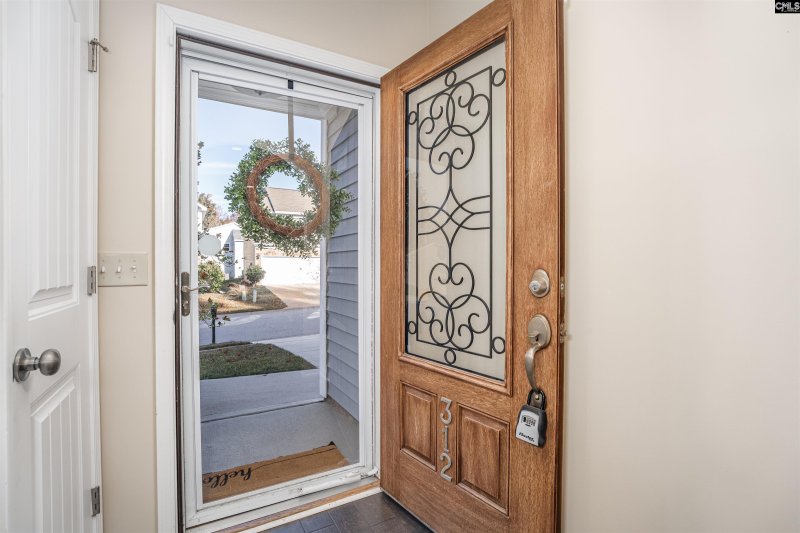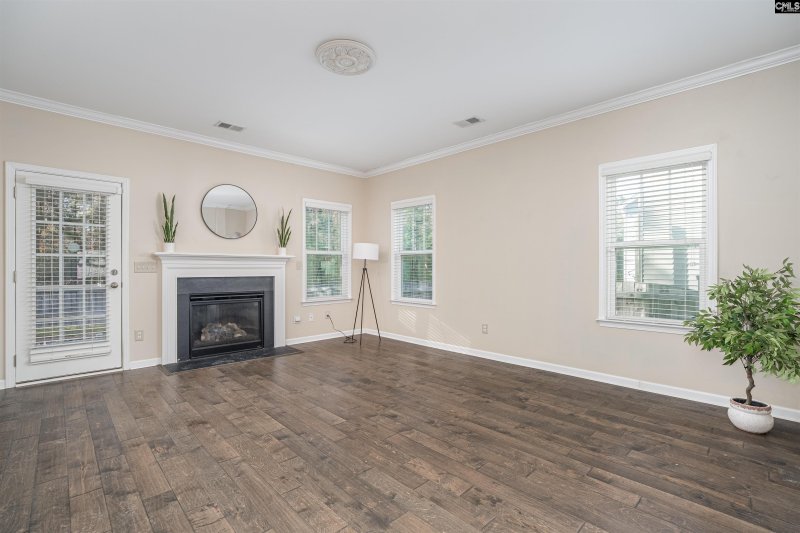




312 Lanyard Lane in Osprey, Chapin, SC
312 Lanyard Lane, Chapin, SC 29036
$325,000
$325,000
Does this home feel like a match?
Let us know — it helps us curate better suggestions for you.
Property Highlights
Bedrooms
3
Bathrooms
3
Living Area
2,339 SqFt
Property Details
Welcome to this charming Chapin home offering over 2,300 sq ft of comfortable living space and a thoughtful layout designed for everyday ease. This 3-bedroom, 2.5-bath property blends modern finishes with classic style.
Time on Site
3 weeks ago
Property Type
Residential
Year Built
2017
Lot Size
4,356 SqFt
Price/Sq.Ft.
$139
HOA Fees
Request Info from Buyer's AgentProperty Details
School Information
Loading map...
Additional Information
Property Details
- Dishwasher
- Disposal
- Tankless H20
Exterior Features
- Stone
- Vinyl
- Deck
- Front Porch - Covered
- Back Porch - Screened
Interior Features
- Fireplace
- Floors- Luxury Vinyl Plank
- Free-Standing
- Self Clean
- Smooth Surface
- Bar
- Pantry
- Cabinets- Stained
- Backsplash- Granite
- Recessed Lights
- Floors- Luxury Vinyl Plank
- Attic Storage
- Ceiling Fan
- Garage Opener
- Attic Pull- Down Access
- Bath- Shared
- Closet- Walk In
- Ceiling Fan
- Bath- Shared
- Closet- Walk In
- Ceiling Fan
- Double Vanity
- Tub- Garden
- Bath- Private
- Separate Shower
- Closet- Walk In
- Ceilings- Tray
- Ceiling Fan
- Closet- Private
- Recessed Lighting
- Separate Water Closet
- Floors - Tile
Contact Information
Systems & Utilities
- Heat Pump 1St Lvl
- Heat Pump 2Nd Lvl
- Heat Pump 1St Lvl
- Heat Pump 2Nd Lvl
Location Information
Financial Information
- Common Area Maintenance
- Playground
- Cash
- Conventional
- Rural Housing Eligible
- F H A
- V A
Details provided by Consolidated MLS and may not match the public record. Learn more. The information is being provided by Consolidated Multiple Listing Service, Inc. Information deemed reliable but not guaranteed. Information is provided for consumers' personal, non-commercial use, and may not be used for any purpose other than the identification of potential properties for purchase. © 2025 Consolidated Multiple Listing Service, Inc. All Rights Reserved.
