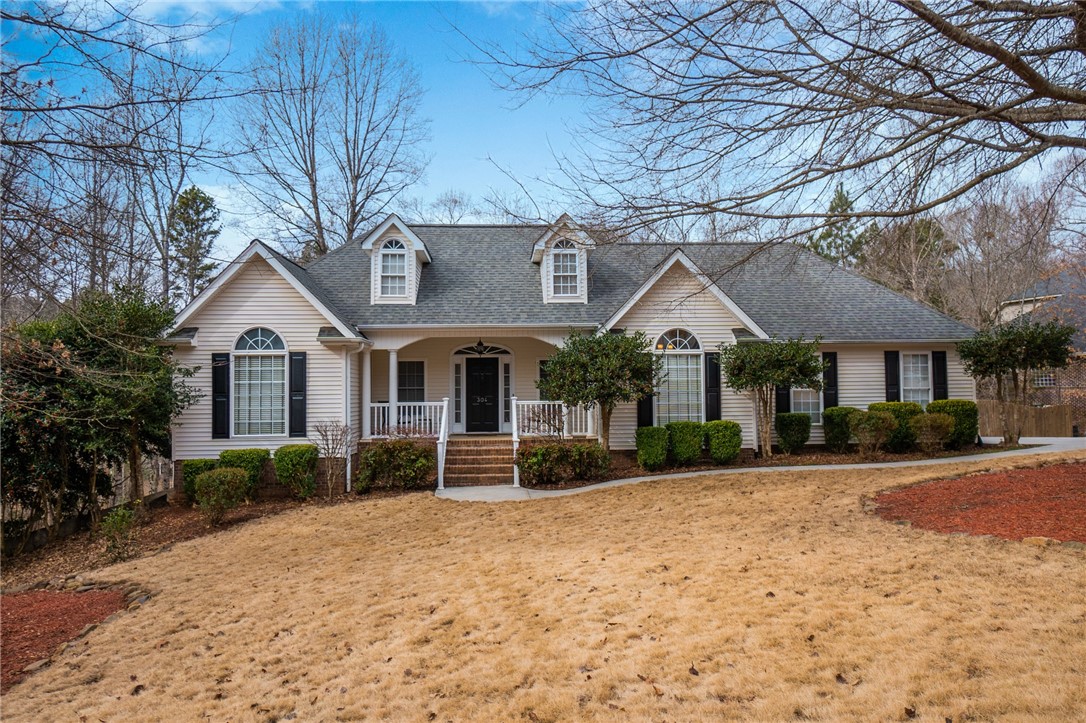
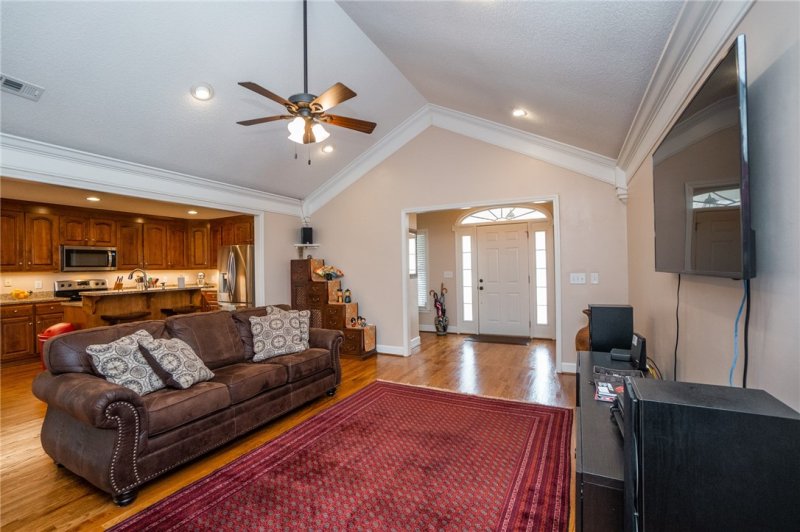
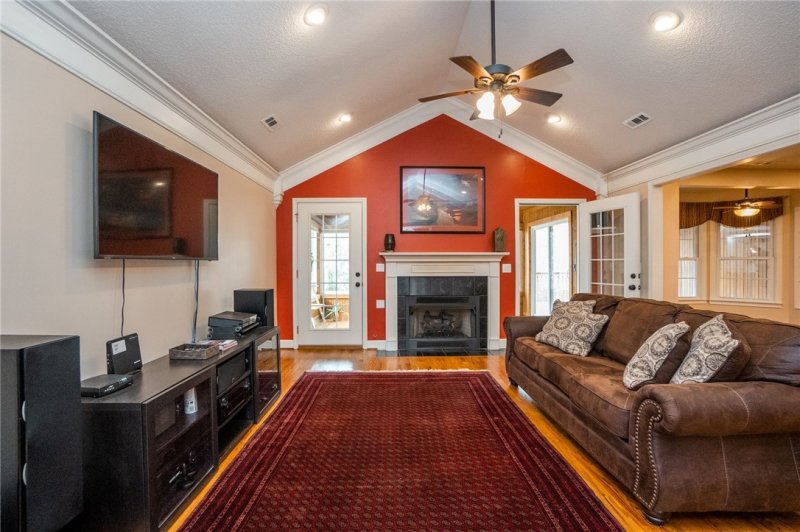
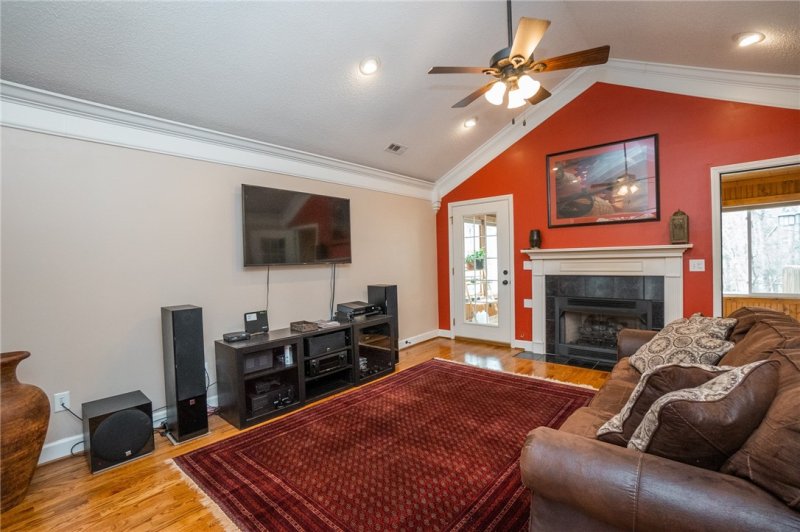
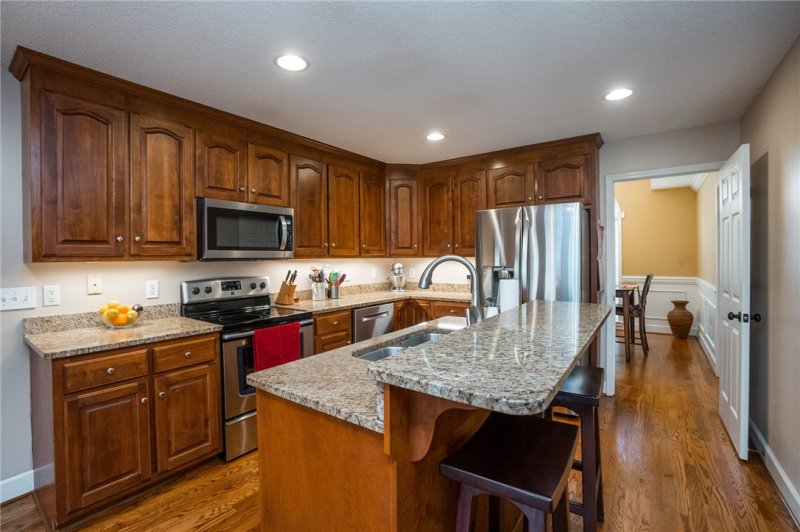

304 Brookstone Way in Greystone Creek, Central, SC
SOLD304 Brookstone Way, Central, SC 29630
$440,000
$440,000
Sale Summary
Sold at asking price • Sold quickly
Does this home feel like a match?
Let us know — it helps us curate better suggestions for you.
Property Highlights
Bedrooms
5
Bathrooms
4
Living Area
3,388 SqFt
Property Details
This Property Has Been Sold
This property sold 4 years ago and is no longer available for purchase.
View active listings in Greystone Creek →Want to relax and spend time with family or friends? This fantastic home in Greystone Creek offers room for everyone with three spacious bedrooms on the main level, two additional bedrooms and two full bathrooms in the finished, walkout basement. Here you will find a second living area along with a quiet retreat to a spacious study/home office with built-in bookshelves, coffered ceilings, and wet bar. The main level features an open living and kitchen design with breakfast area, formal dining room, and a cozy sunroom perfect for that first cup of coffee and your morning quiet time. Take the party out back and enjoy the outdoor elements of this home from the screened porch or back deck overlooking the wooded backyard with privacy fencing, raised garden beds, and gas fire pit area for gatherings. An extending parking pad for your RV with dedicated electrical receptacle for recharging provides on-site storage eliminating the need for additional storage fees. Just a short walk to the community pool and bordering creek this combination of extra features and comfortable living space come together perfectly turning this house into a truly wonderful home.
Time on Site
4 years ago
Property Type
Residential
Year Built
2000
Lot Size
N/A
Price/Sq.Ft.
$130
HOA Fees
Request Info from Buyer's AgentProperty Details
School Information
Additional Information
Utilities
- Cable Available
- Electricity Available
- Natural Gas Available
- Phone Available
- Septic Available
- Water Available
- Underground Utilities
Lot And Land
- Hardwood Trees
- Outside City Limits
- Subdivision
- Stream Creek
- Sloped
- Trees
Pool And Spa
Agent Contacts
- Anderson: (864) 202-6000
- Greenville: (864) 757-4000
- Lake Keowee: (864) 886-2499
Interior Details
- Heat Pump
- Multiple Heating Units
- Zoned
- Carpet
- Ceramic Tile
- Hardwood
- Vinyl
- Breakfast Room Nook
- Dining Room
- Office
- Other
- Sunroom
- Blinds
- Bay Windows
- Vinyl
- Washer Hookup
- Electric Dryer Hookup
- Bookcases
- Ceiling Fans
- Cathedral Ceilings
- Dual Sinks
- Fireplace
- Granite Counters
- Garden Tub Roman Tub
- Bath In Primary Bedroom
- Main Level Primary
- Separate Shower
- Walk In Closets
- Breakfast Area
- Gas
- Gas Log
- Option
Exterior Features
- Architectural
- Shingle
- Barbecue
- Deck
- Fence
- Gas Grill
- Sprinkler Irrigation
- Porch
- Deck
- Front Porch
- Porch
- Screened
Parking And Garage
- Attached Carport
- Driveway
- Garage Door Opener
Waterfront And View
Dwelling And Structure
Basement And Foundation
- Daylight
- Full
- Finished
- Heated
- Interior Entry
- Walk Out Access
Square Footage And Levels
This information is deemed reliable, but not guaranteed. Neither, the Western Upstate Association of REALTORS®, Inc. or Western Upstate Multiple Listing Service of South Carolina Inc., nor the listing broker, nor their agents or subagents are responsible for the accuracy of the information. The buyer is responsible for verifying all information. This information is provided by the Western Upstate Association of REALTORS®, Inc. and Western Upstate Multiple Listing Service of South Carolina, Inc. for use by its members and is not intended for the use for any other purpose. Information is provided for consumers' personal, non-commercial use, and may not be used for any purpose other than the identification of potential properties for purchase. The data relating to real estate for sale on this Web site comes in part from the Broker Reciprocity Program of the Western Upstate Association of REALTORS®, Inc. and the Western Upstate Multiple Listing Service, Inc.
