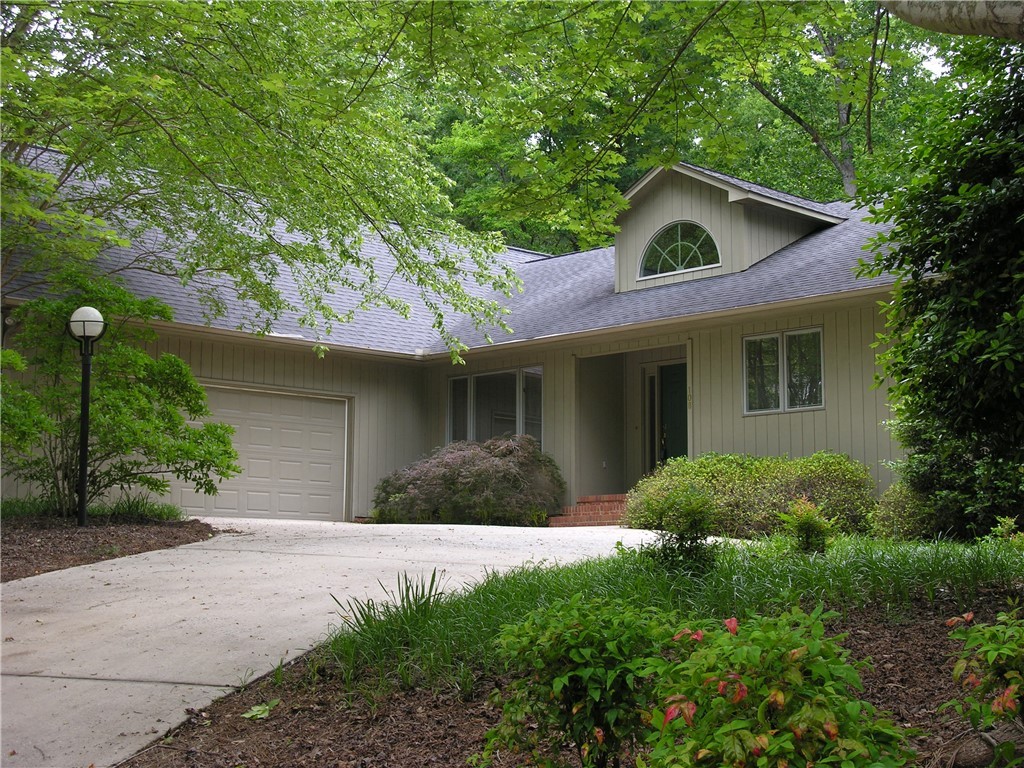
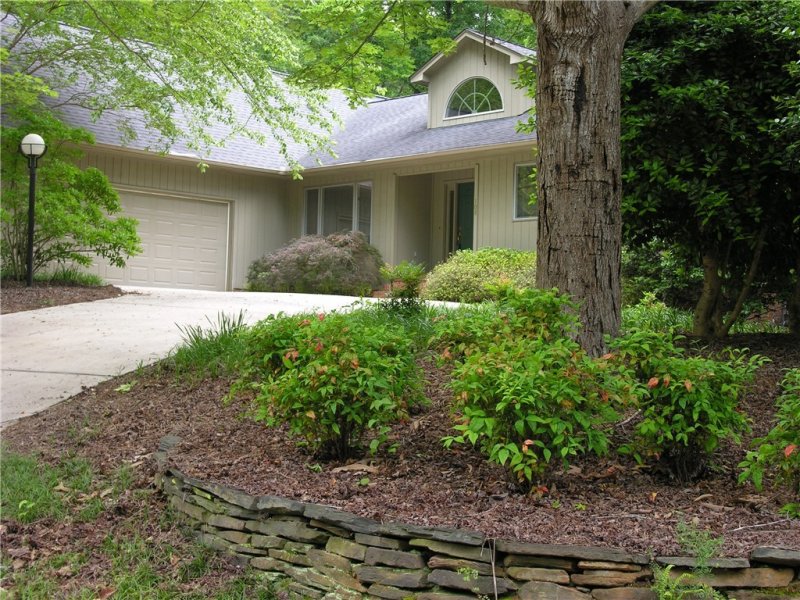
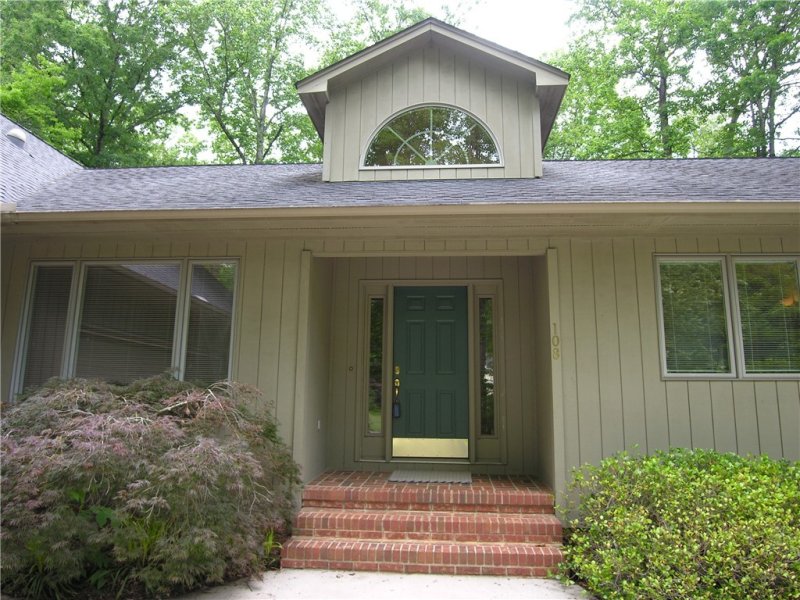
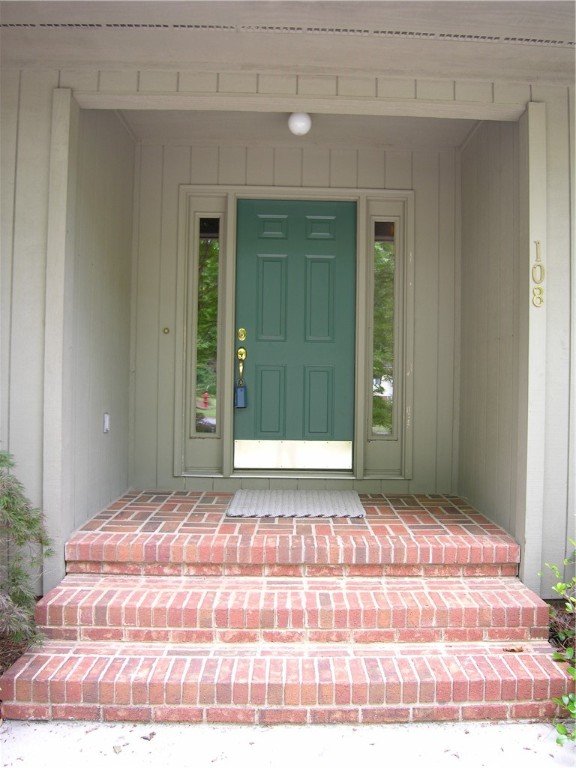
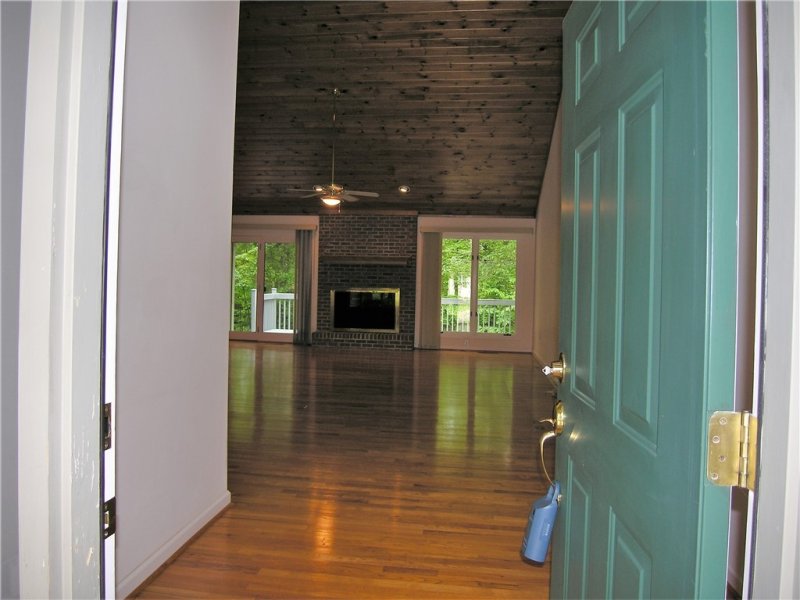

108 Steppingstone Way in Greystone Creek, Central, SC
SOLD108 Steppingstone Way, Central, SC 29630
$314,000
$314,000
Sale Summary
Sold below asking price • Sold in typical time frame
Does this home feel like a match?
Let us know — it helps us curate better suggestions for you.
Property Highlights
Bedrooms
3
Bathrooms
2
Living Area
2,262 SqFt
Property Details
This Property Has Been Sold
This property sold 5 years ago and is no longer available for purchase.
View active listings in Greystone Creek →This one level custom built home is tucked nicely on a private low maintenance lot and has had exceptional care with only one owner. Designed with an open concept, the great room and dining room are beamed with tongue and groove white pine. A sunroom with large expanse of windows and tiled flooring was added since initial construction and adjoins the deck and wooded back yard, perfect for birding.
Time on Site
5 years ago
Property Type
Residential
Year Built
1999
Lot Size
N/A
Price/Sq.Ft.
$139
HOA Fees
Request Info from Buyer's AgentProperty Details
School Information
Additional Information
Utilities
- Electricity Available
- Natural Gas Available
- Phone Available
- Septic Available
- Water Available
- Cable Available
- Underground Utilities
Lot And Land
- Cul De Sac
- Hardwood Trees
- Outside City Limits
- Subdivision
- Stream Creek
- Sloped
- Trees
- Wooded
Pool And Spa
Agent Contacts
- Anderson: (864) 202-6000
- Greenville: (864) 757-4000
- Lake Keowee: (864) 886-2499
Interior Details
- Gas
- Natural Gas
- Carpet
- Ceramic Tile
- Hardwood
- Vinyl
- Breakfast Room Nook
- Dining Room
- Laundry
- Living Room
- Sunroom
- Blinds
- Insulated Windows
- Wood Frames
- Washer Hookup
- Electric Dryer Hookup
- Sink
- Tray Ceilings
- Ceiling Fans
- Cathedral Ceilings
- Fireplace
- High Ceilings
- Jetted Tub
- Bath In Primary Bedroom
- Main Level Primary
- Pull Down Attic Stairs
- Smooth Ceilings
- Solid Surface Counters
- Skylights
- Separate Shower
- Cable Tv
- Vaulted Ceilings
- Walk In Closets
- Walk In Shower
- Breakfast Area
- French Doors Atrium Doors
- Separate Formal Living Room
- Gas
- Gas Log
- Option
Exterior Features
- Architectural
- Shingle
Parking And Garage
- Attached Carport
- Driveway
- Garage Door Opener
Dwelling And Structure
Basement And Foundation
- None
- Crawl Space
Square Footage And Levels
This information is deemed reliable, but not guaranteed. Neither, the Western Upstate Association of REALTORS®, Inc. or Western Upstate Multiple Listing Service of South Carolina Inc., nor the listing broker, nor their agents or subagents are responsible for the accuracy of the information. The buyer is responsible for verifying all information. This information is provided by the Western Upstate Association of REALTORS®, Inc. and Western Upstate Multiple Listing Service of South Carolina, Inc. for use by its members and is not intended for the use for any other purpose. Information is provided for consumers' personal, non-commercial use, and may not be used for any purpose other than the identification of potential properties for purchase. The data relating to real estate for sale on this Web site comes in part from the Broker Reciprocity Program of the Western Upstate Association of REALTORS®, Inc. and the Western Upstate Multiple Listing Service, Inc.
