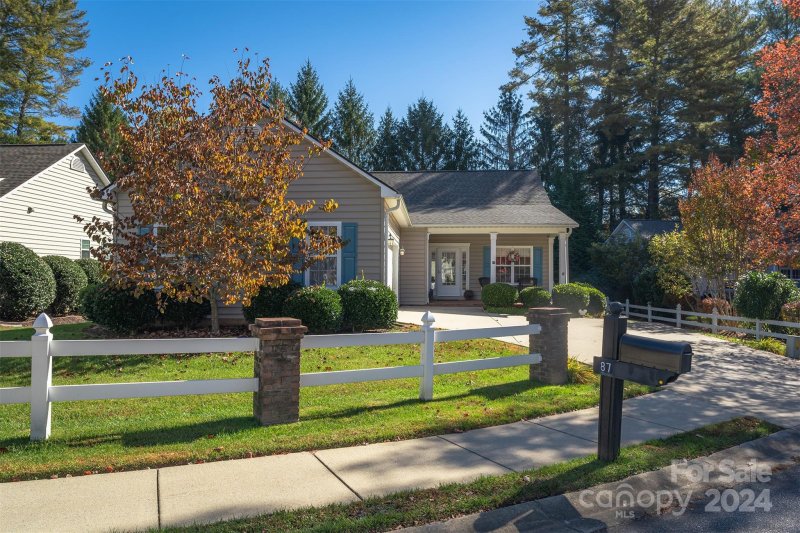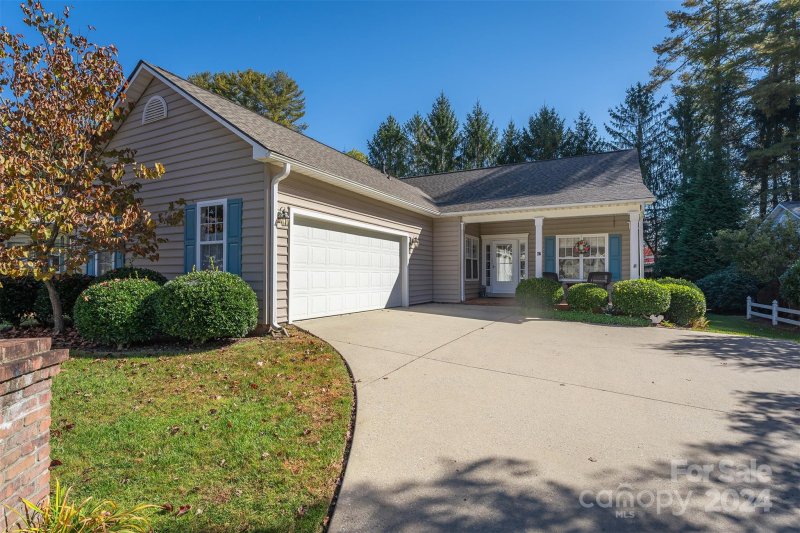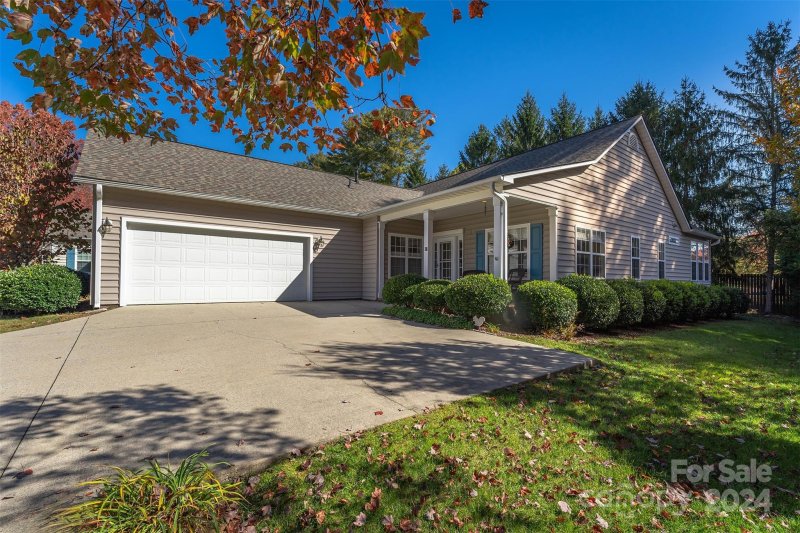




87 Cambridge Drive in Deerlake Village, Brevard, NC
SOLD87 Cambridge Drive, Brevard, NC 28712
$559,000
$559,000
Sale Summary
Sold below asking price • Sold quickly
Does this home feel like a match?
Let us know — it helps us curate better suggestions for you.
Property Highlights
Bedrooms
2
Bathrooms
2
Living Area
1,832 SqFt
Water Feature
Deer Lake
Property Details
This Property Has Been Sold
This property sold 12 months ago and is no longer available for purchase.
View active listings in Deerlake Village →Come see this low maintenance, move-in ready home with 2 spacious bedrooms, 2 bathrooms, an extra large office, eat-in kitchen, dining area, living room, walk-in pantry, designated laundry room, and a gorgeous sunroom. The home is conveniently located to downtown Brevard and all of the recreation areas available within Pisgah National Forest and DuPont State Recreational Forest. Community amenities includes +/- 36 acres of walking trails, a recreation lake with community dock for fishing and boating, a clubhouse, pickleball court, shuffleboard and bocci areas, an outdoor pool, sidewalks, and street lights.
Time on Site
1 year ago
Property Type
Residential
Year Built
2001
Lot Size
N/A
Price/Sq.Ft.
$305
HOA Fees
Request Info from Buyer's AgentProperty Details
School Information
Loading map...
Additional Information
Utilities
- County Sewer
- Cable Available
- Cable Connected
- Electricity Connected
- Phone Connected
- Satellite Internet Available
- Underground Power Lines
- Underground Utilities
- Wired Internet Available
- Other - See Remarks
- County Water
Lot And Land
- Partial
- Privacy
- Level
- Wooded
- None
Pool And Spa
- Lap
- Outdoor Pool – Community
Agent Contacts
- Palmetto Park Realty Team Fort Mill: 803.548.6123
Interior Details
- Other - See Remarks
- Carpet
- Tile
- Wood
- French Doors
- Insulated Door(s)
- Storm Door(s)
- Insulated Window(s)
- Laundry Room
- Main Level
- Breakfast Bar
- Pantry
- Split Bedroom
- Storage
- Walk-In Closet(s)
- Walk-In Pantry
- Gas
- Gas Log
- Living Room
Exterior Features
- Shingle
- Vinyl
- Covered
- Front Porch
Parking And Garage
- Attached Garage
- Garage Faces Side
Waterfront And View
- Boat House
- Boat Slip – Community
Financial Information
Dwelling And Structure
- See Remarks
Basement And Foundation
- Crawl Space
Zoning And Restrictions
Square Footage And Levels
- One
Additional C A R Information
- Architectural Review
- Manufactured Home Not Allowed
- Signage
- Use
IDX information is provided exclusively for consumers' personal, non-commercial use only; it may not be used for any purpose other than to identify prospective properties consumers may be interested in purchasing. Data is deemed reliable but is not guaranteed accurate by the MLS GRID. Use of this site may be subject to an end user license agreement. Based on information submitted to the MLS GRID as of Tue, Dec 24, 2024. All data is obtained from various sources and may not have been verified by broker or MLS GRID. Supplied Open House Information is subject to change without notice. All information should be independently reviewed and verified for accuracy. Properties may or may not be listed by the office/agent presenting the information. Some IDX listings have been excluded from this website. Any use by you of search facilities of data on the site, other than by a consumer looking to purchase real estate, is prohibited. DMCA Notice: Palmetto Park Realty respects the intellectual property rights of others. If you believe that your work has been copied in a way that constitutes copyright infringement, please provide our designated agent with written notice containing the following information: (1) identification of the copyrighted work claimed to have been infringed; (2) identification of the material that is claimed to be infringing; (3) your contact information; (4) a statement that you have a good faith belief that use of the material is not authorized; and (5) a statement that the information in the notification is accurate and you are authorized to act on behalf of the copyright owner. Please send DMCA notices to: [email protected]