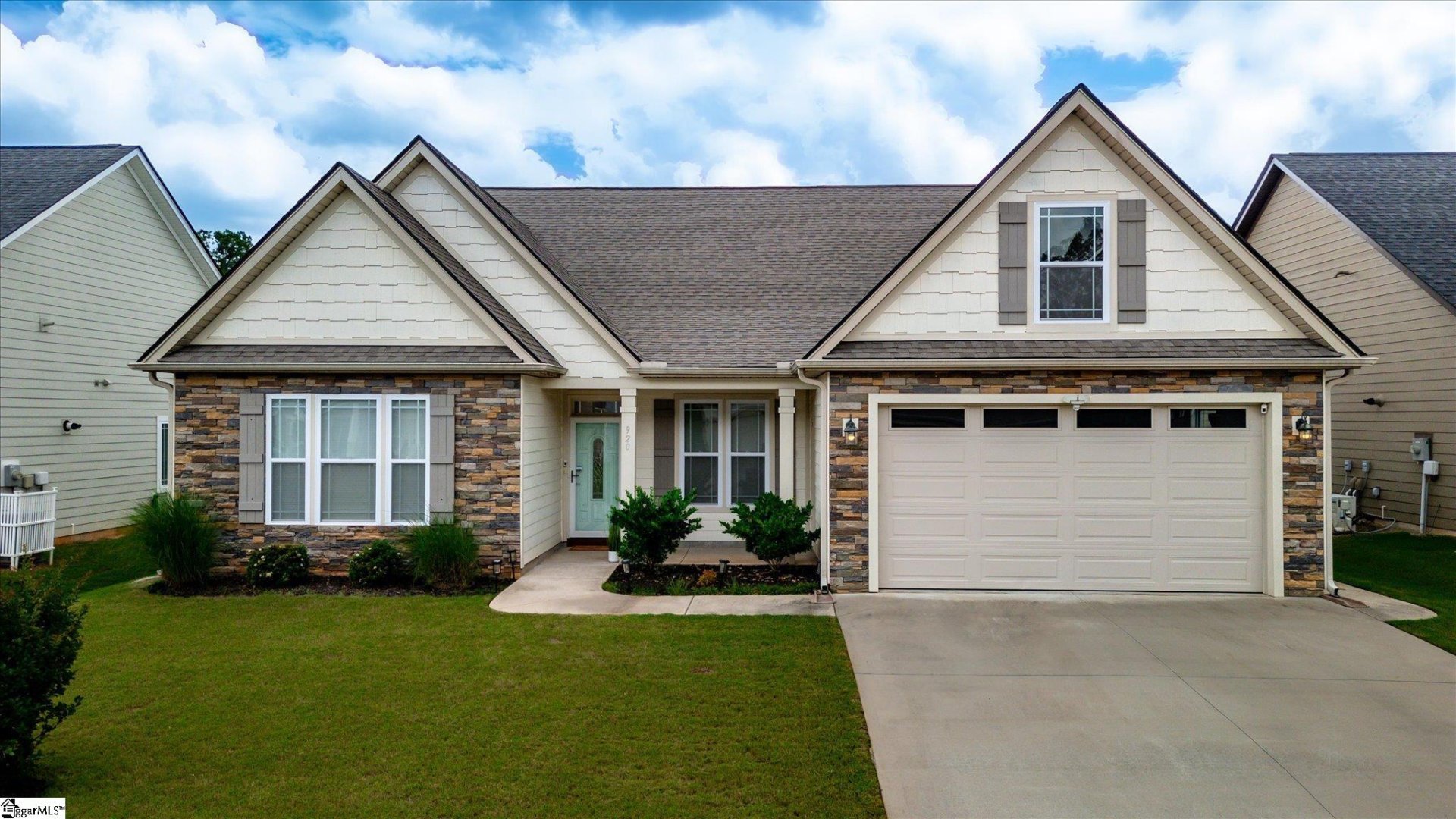
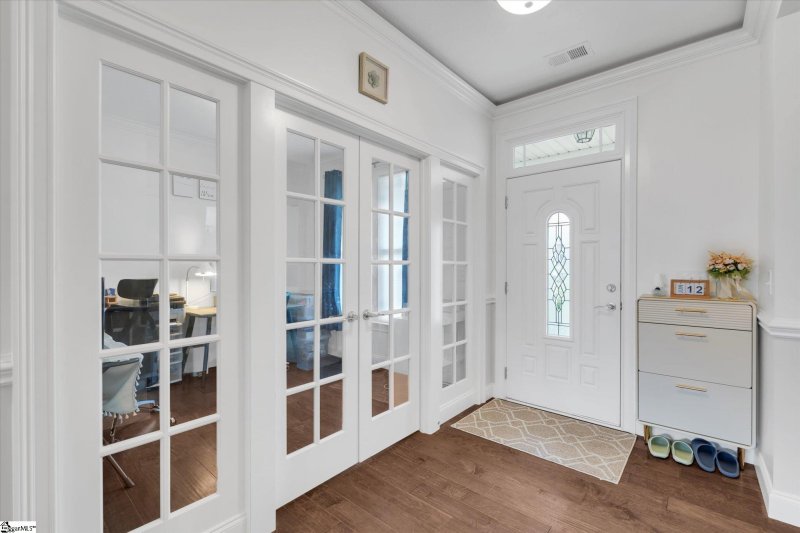
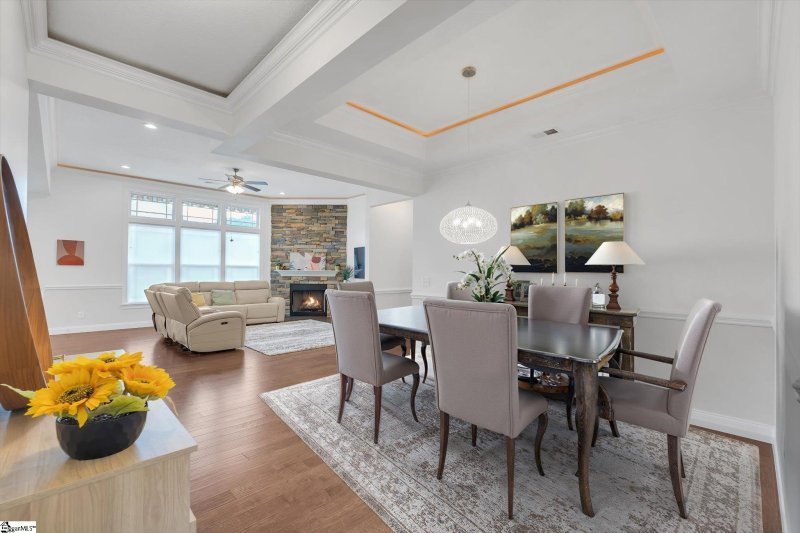
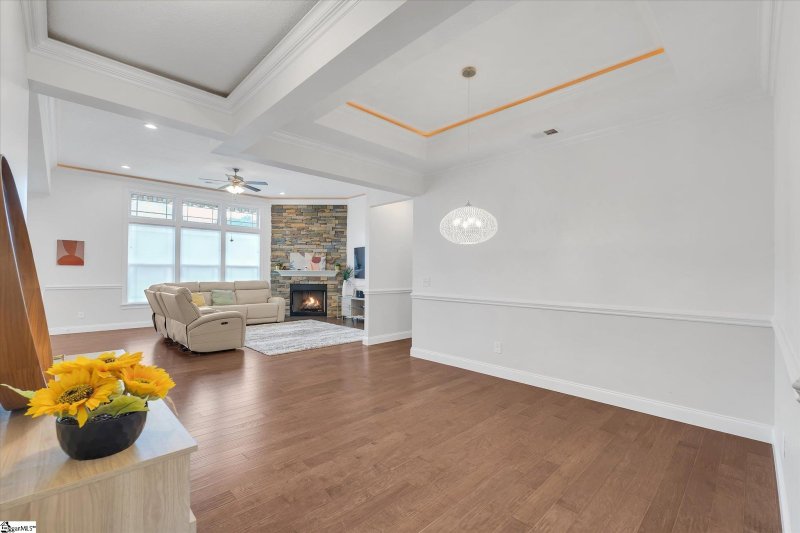
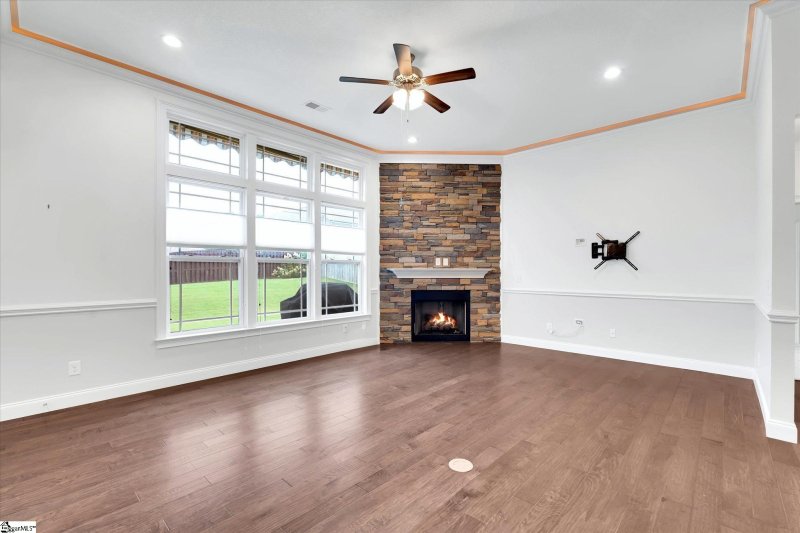
920 Hunterdale Lane in Sterling Estate, Boiling Springs, SC
SOLD920 Hunterdale Lane, Boiling Springs, SC 29316
$379,900
$379,900
Sale Summary
Sold below asking price • Sold slightly slower than average
Does this home feel like a match?
Let us know — it helps us curate better suggestions for you.
Property Highlights
Bedrooms
4
Bathrooms
2
Living Area
2,240 SqFt
Property Details
This Property Has Been Sold
This property sold 3 days ago and is no longer available for purchase.
View active listings in Sterling Estate →Opportunity is knocking! Welcome to effortless living in this beautifully designed single-level home in the Sterling Estates Community. Better than new!
Time on Site
3 months ago
Property Type
Residential
Year Built
2019
Lot Size
8,712 SqFt
Price/Sq.Ft.
$170
HOA Fees
Request Info from Buyer's AgentProperty Details
School Information
Loading map...
Additional Information
Agent Contacts
- Greenville: (864) 757-4000
- Simpsonville: (864) 881-2800
Community & H O A
Room Dimensions
Property Details
- Ranch
- Craftsman
Exterior Features
- Hardboard Siding
- Stone
- Porch-Front
- Porch-Screened
Interior Features
- Ceramic Tile
- Luxury Vinyl Tile/Plank
- Dishwasher
- Dryer
- Refrigerator
- Washer
- Stand Alone Rng-Electric
- Microwave-Built In
- Ceiling 9ft+
- Ceiling Fan
- Ceiling Smooth
- Countertops Granite
Systems & Utilities
- Gas
- Tankless
- Forced Air
- Natural Gas
Showing & Documentation
- Restric.Cov/By-Laws
- Seller Disclosure
- Advance Notice Required
- Occupied
- Lockbox-Electronic
- Pre-approve/Proof of Fund
- Signed SDS
The information is being provided by Greater Greenville MLS. Information deemed reliable but not guaranteed. Information is provided for consumers' personal, non-commercial use, and may not be used for any purpose other than the identification of potential properties for purchase. Copyright 2025 Greater Greenville MLS. All Rights Reserved.
