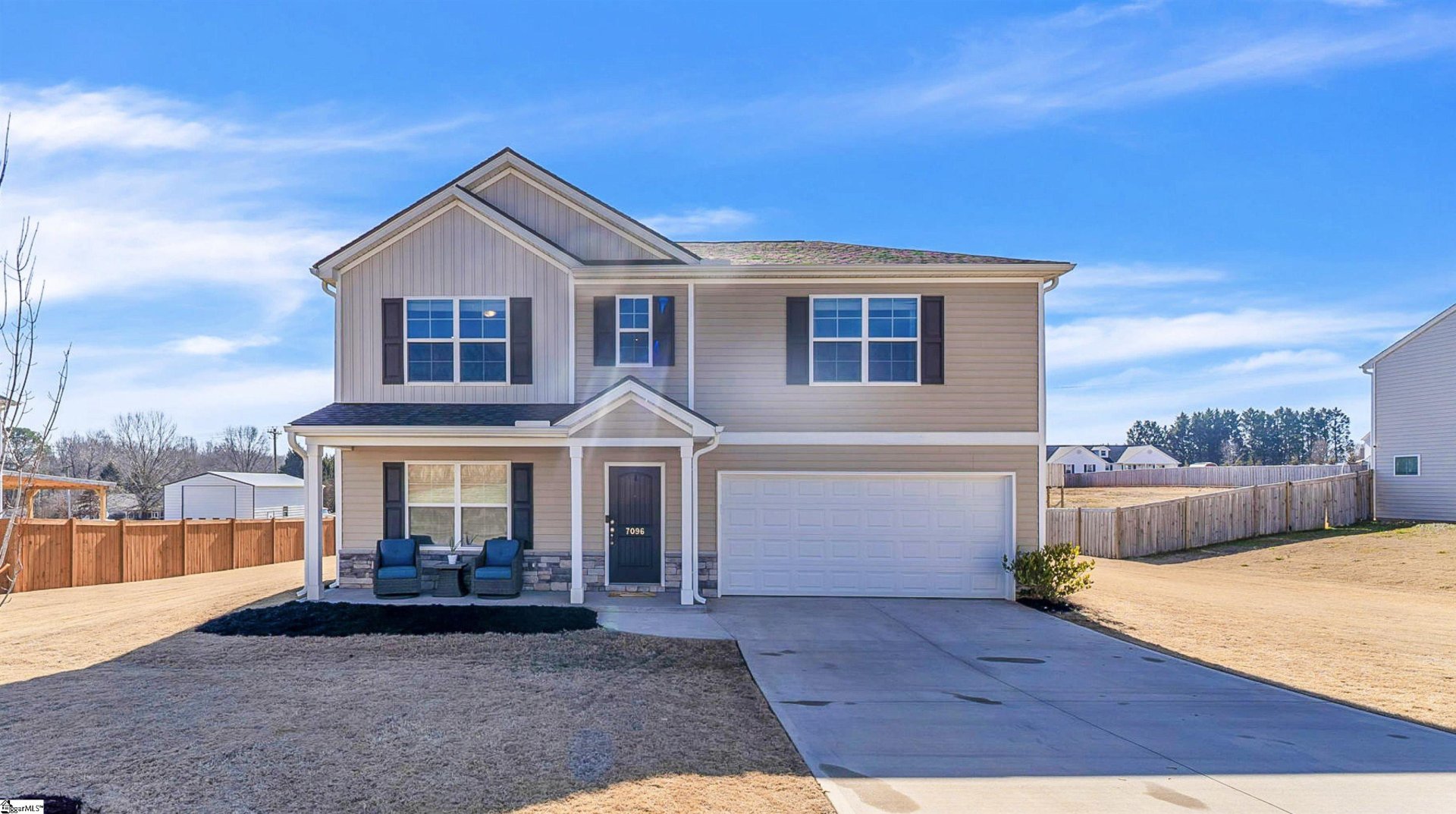
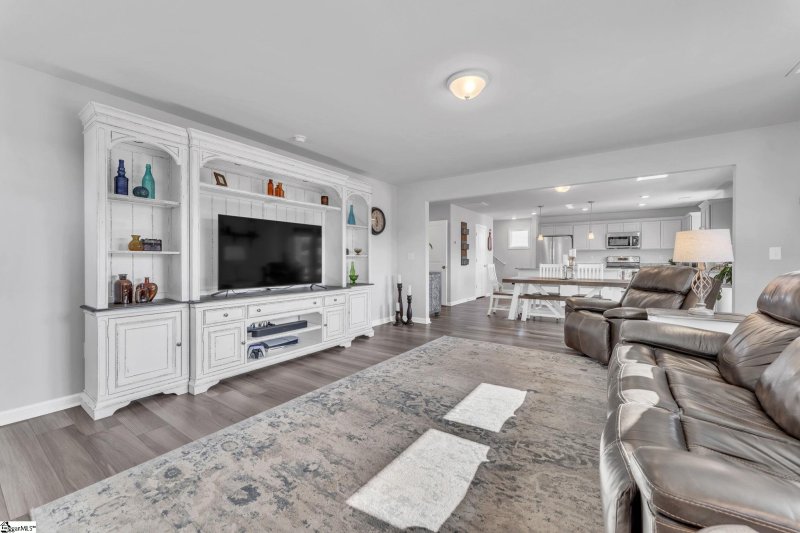
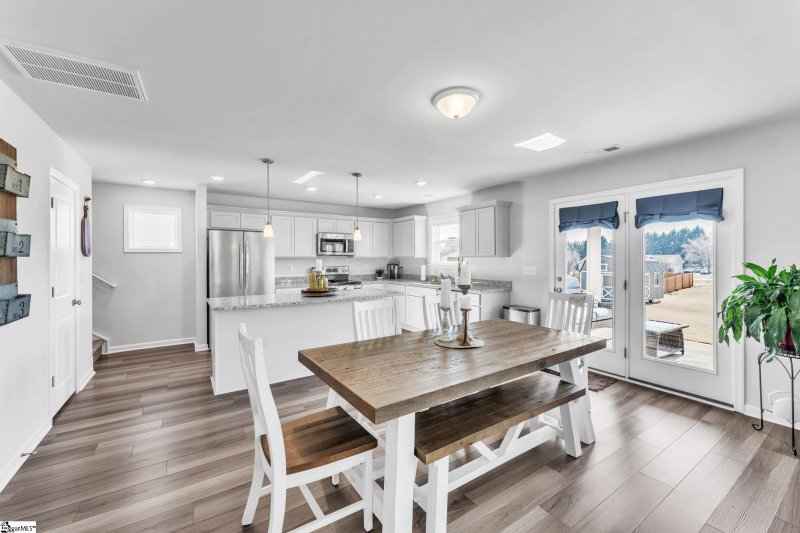
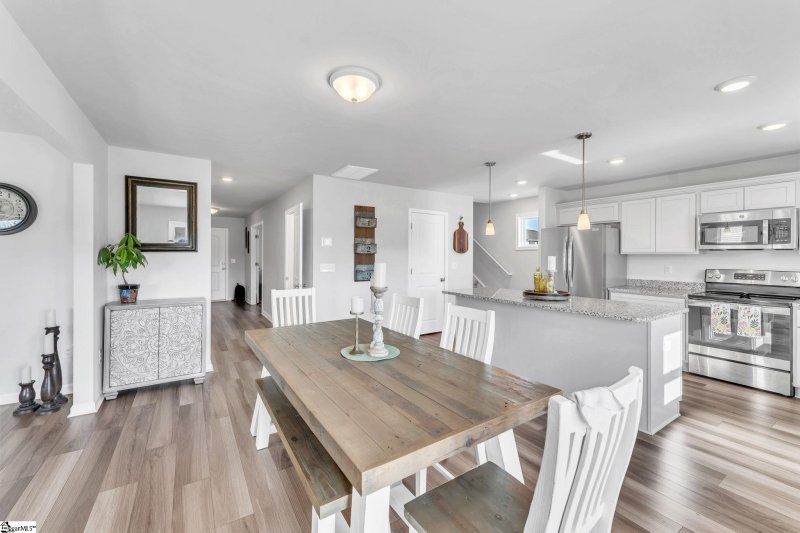
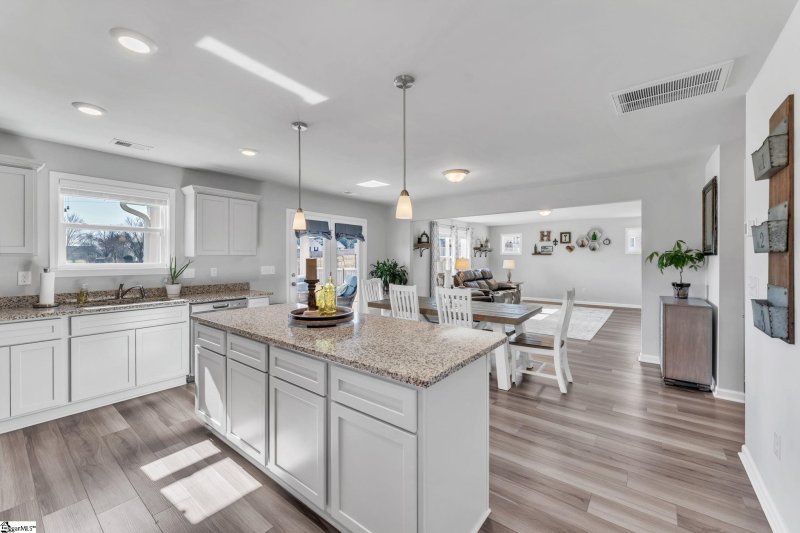

Spacious Home with Office, Loft & Backyard Oasis on Half Acre Lot
SOLD7096 Luna Mae Court, Boiling Springs, SC 29316
$359,900
$359,900
Sale Summary
Sold below asking price • Extended time on market
Does this home feel like a match?
Let us know — it helps us curate better suggestions for you.
Property Highlights
Bedrooms
4
Bathrooms
2
Living Area
2,628 SqFt
Property Details
This Property Has Been Sold
This property sold 1 month ago and is no longer available for purchase.
View active listings in Adens Place →Welcome to this charming 4-bedroom, 2.5-bathroom home, with over 2,600 sq ft of thoughtfully designed space nestled on a half-acre lot. As you step inside, you're greeted by an airy foyer with a spacious 14x14ft office space to the left.
Time on Site
5 months ago
Property Type
Residential
Year Built
N/A
Lot Size
25,264 SqFt
Price/Sq.Ft.
$137
HOA Fees
Request Info from Buyer's AgentProperty Details
School Information
Additional Information
Region
Agent Contacts
- Greenville: (864) 757-4000
- Simpsonville: (864) 881-2800
Community & H O A
Room Dimensions
Property Details
Exterior Features
- Brick Veneer-Partial
- Vinyl Siding
- Patio
- Porch-Front
- Tilt Out Windows
- Windows-Insulated
- Porch-Covered Back
Interior Features
- 2nd Floor
- Walk-in
- Dryer – Electric Hookup
- Washer Connection
- Carpet
- Luxury Vinyl Tile/Plank
- Dishwasher
- Disposal
- Refrigerator
- Stand Alone Rng-Electric
- Microwave-Built In
- Laundry
- Loft
- Office/Study
- Attic Stairs Disappearing
- Ceiling Smooth
- Countertops Granite
- Open Floor Plan
- Walk In Closet
- Countertops – Quartz
- Pantry – Walk In
Systems & Utilities
Showing & Documentation
- Seller Disclosure
- Survey
- SQFT Sketch
- Pre-approve/Proof of Fund
- Signed SDS
- Specified Sales Contract
The information is being provided by Greater Greenville MLS. Information deemed reliable but not guaranteed. Information is provided for consumers' personal, non-commercial use, and may not be used for any purpose other than the identification of potential properties for purchase. Copyright 2025 Greater Greenville MLS. All Rights Reserved.
