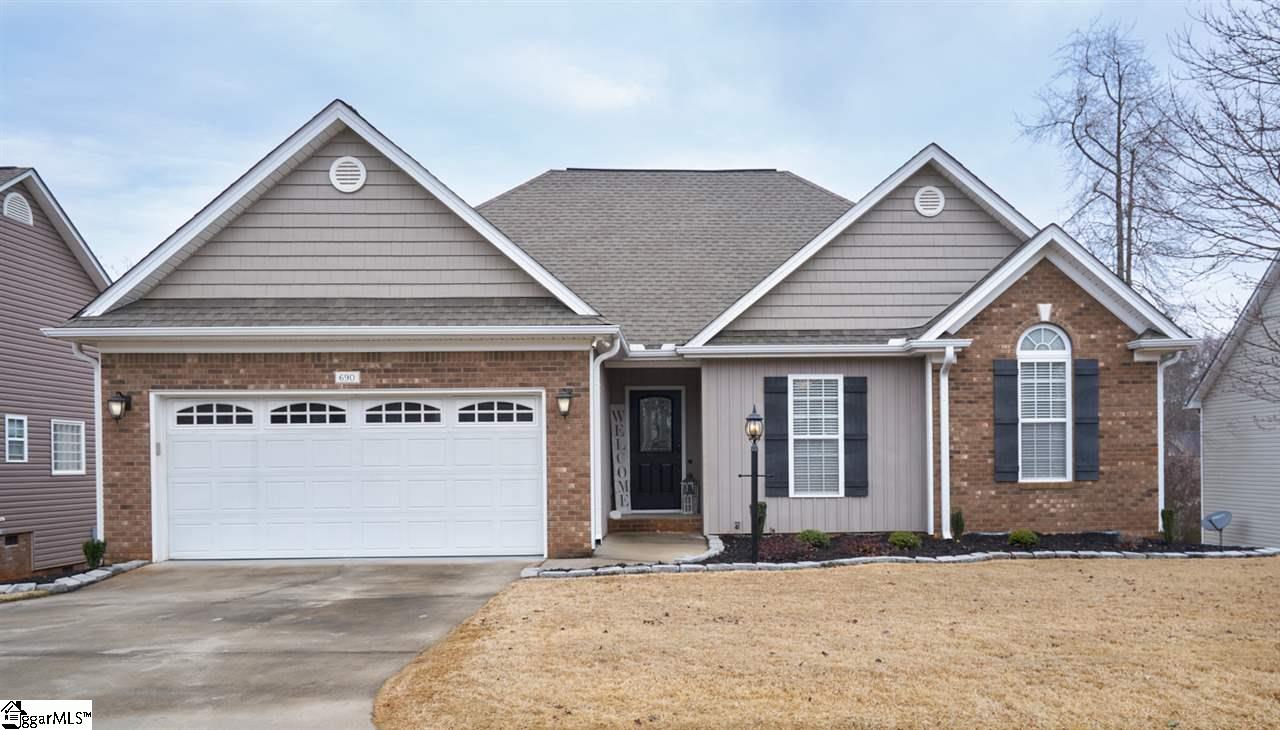
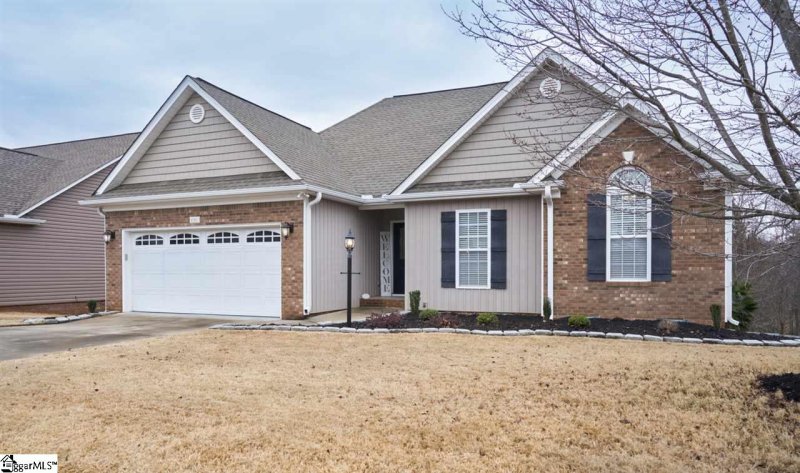
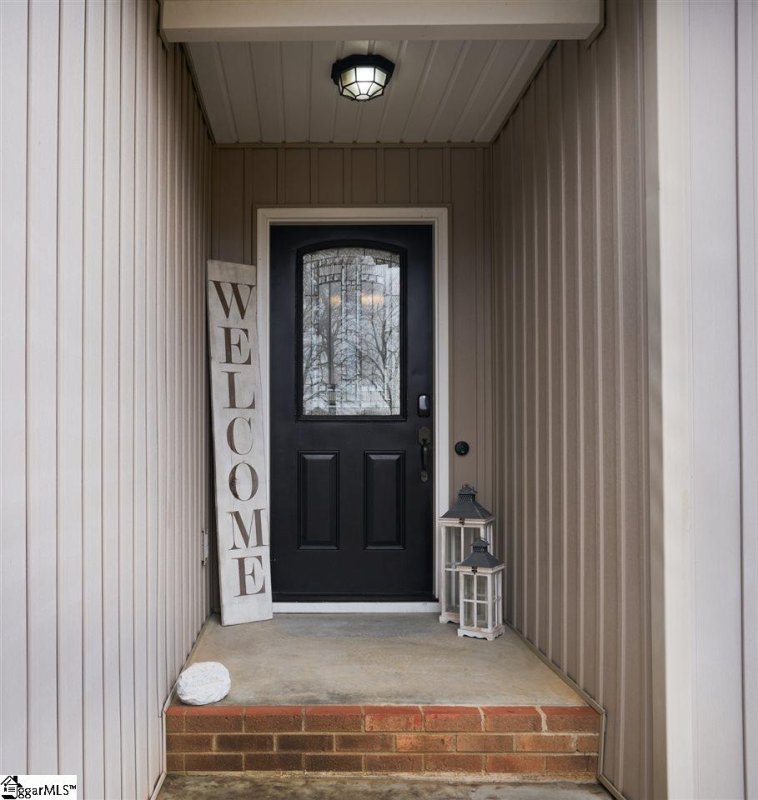
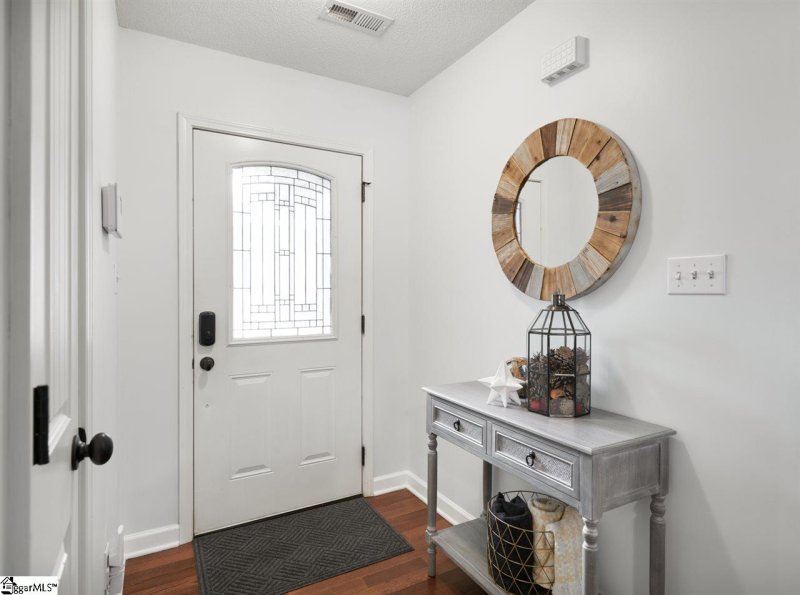
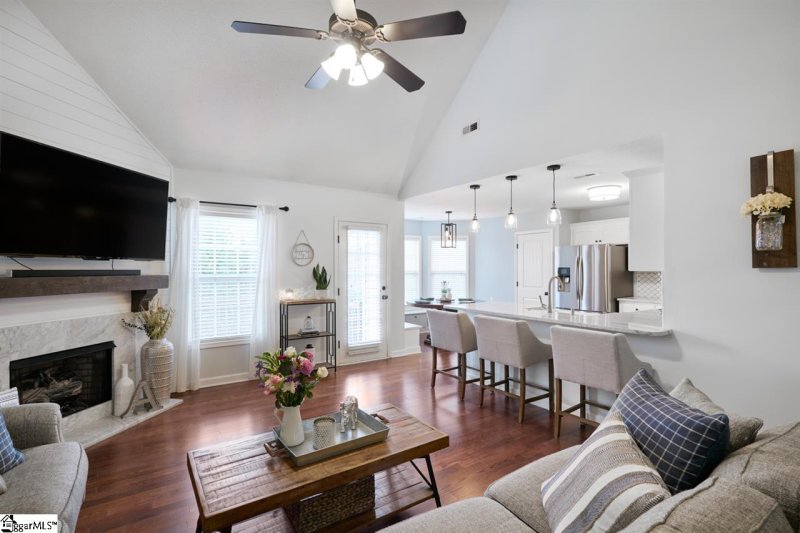
690 Secretariat Drive in Belmont, Boiling Springs, SC
SOLD690 Secretariat Drive, Boiling Springs, SC 29316
$219,900
$219,900
Sale Summary
Sold at asking price • Sold slightly slower than average
Does this home feel like a match?
Let us know — it helps us curate better suggestions for you.
Property Highlights
Bedrooms
3
Bathrooms
2
Property Details
This Property Has Been Sold
This property sold 4 years ago and is no longer available for purchase.
View active listings in Belmont →BACK ON THE MARKET! BUYER FINANCING FELL THROUGH. Their loss is your gain.
Time on Site
4 years ago
Property Type
Residential
Year Built
2007
Lot Size
8,276 SqFt
Price/Sq.Ft.
N/A
HOA Fees
Request Info from Buyer's AgentProperty Details
School Information
Loading map...
Additional Information
Agent Contacts
- Greenville: (864) 757-4000
- Simpsonville: (864) 881-2800
Community & H O A
Room Dimensions
Property Details
- Ranch
- Traditional
- Level
- Some Trees
- Underground Utilities
Exterior Features
- Brick Veneer-Partial
- Vinyl Siding
- Deck
- Porch-Front
- Some Storm Doors
Interior Features
- 1st Floor
- Closet Style
- Wood
- Vinyl
- Cook Top-Smooth
- Dishwasher
- Disposal
- Cook Top-Electric
- Oven-Electric
- Microwave-Built In
- Attic
- Garage
- Ceiling 9ft+
- Ceiling Fan
- Ceiling Cathedral/Vaulted
- Ceiling Smooth
- Ceiling Trey
- Countertops Granite
- Open Floor Plan
- Sec. System-Owned/Conveys
- Window Trmnts-Some Remain
- Tub Garden
- Walk In Closet
- Split Floor Plan
- Pantry – Closet
Systems & Utilities
Showing & Documentation
- Appointment/Call Center
- Occupied
- Copy Earnest Money Check
- Pre-approve/Proof of Fund
- Signed SDS
The information is being provided by Greater Greenville MLS. Information deemed reliable but not guaranteed. Information is provided for consumers' personal, non-commercial use, and may not be used for any purpose other than the identification of potential properties for purchase. Copyright 2025 Greater Greenville MLS. All Rights Reserved.
