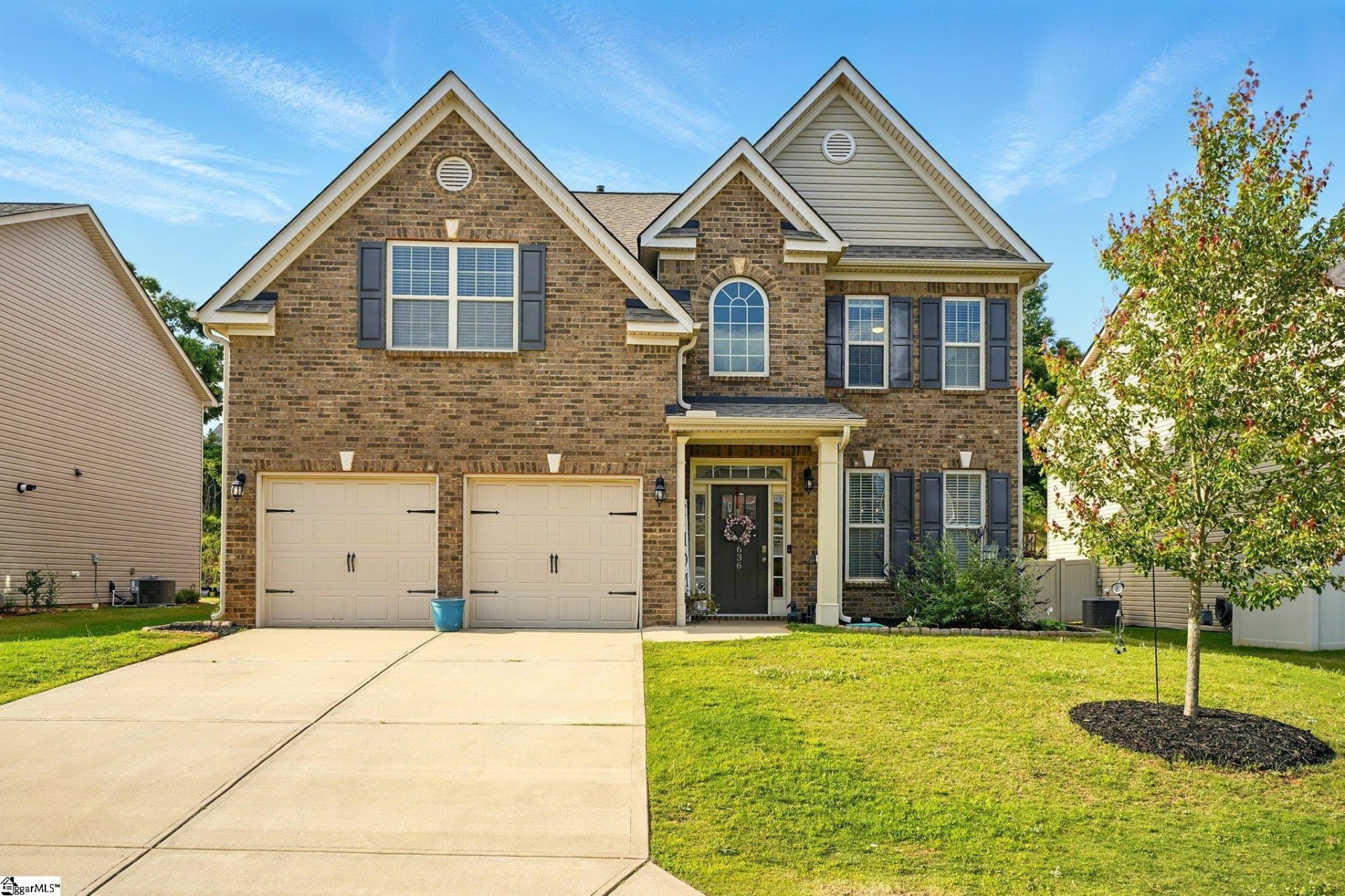
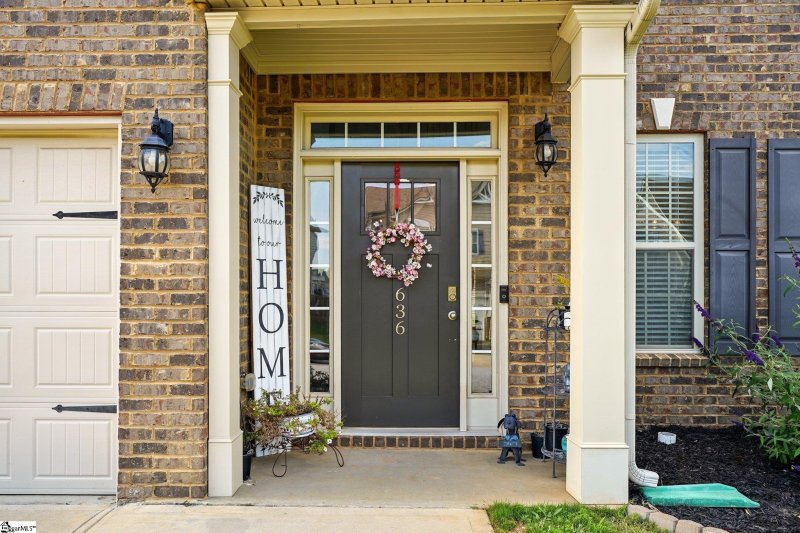
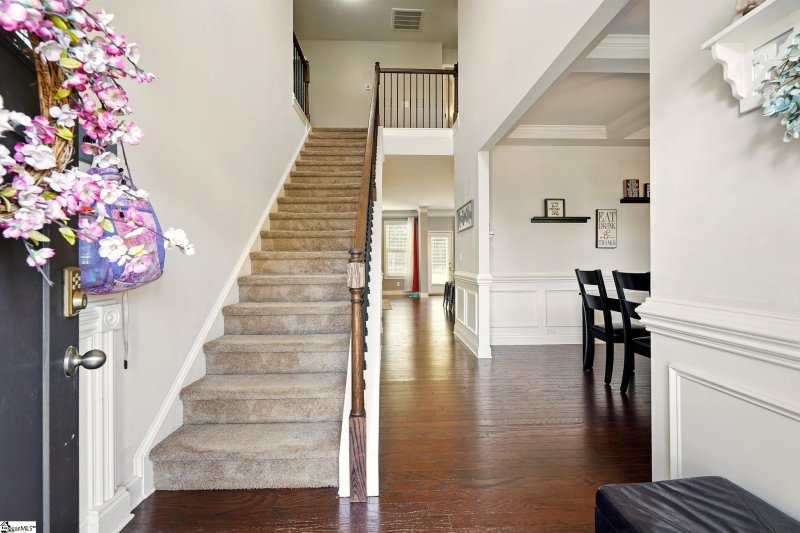
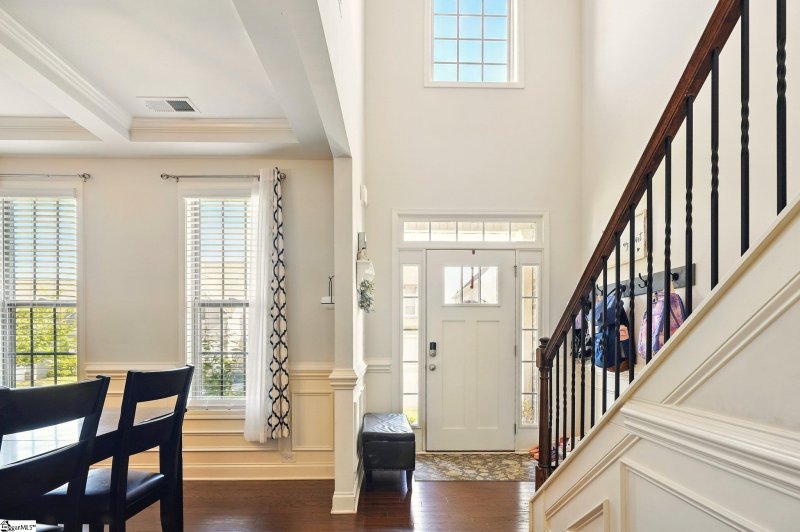
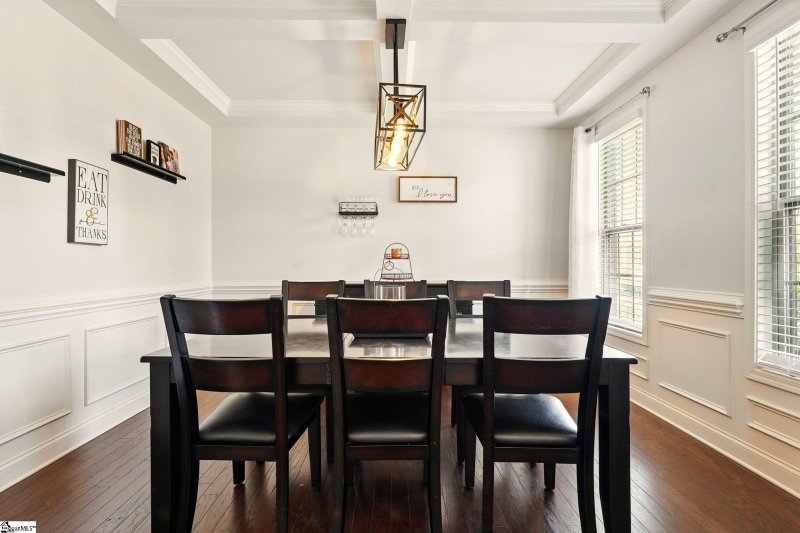

Spacious 5 Bed Boiling Springs Home with Pool, Flex Space & Patio
SOLD636 Highgarden Lane, Boiling Springs, SC 29316
$354,900
$354,900
Sale Summary
Sold below asking price • Extended time on market
Does this home feel like a match?
Let us know — it helps us curate better suggestions for you.
Property Highlights
Bedrooms
5
Bathrooms
3
Living Area
2,588 SqFt
Property Details
This Property Has Been Sold
This property sold 1 month ago and is no longer available for purchase.
View active listings in River Rock →Welcome to your new home! This stunning 2-story, 5 bedroom, 3 bathroom open floor plan is situated in the highly desirable River Rock Subdivision. Featuring granite countertops, engineered hardwood floors, natural gas, and 9-foot ceilings with crown molding on the main level, this home is sure to impress.
Time on Site
5 months ago
Property Type
Residential
Year Built
N/A
Lot Size
9,147 SqFt
Price/Sq.Ft.
$137
HOA Fees
Request Info from Buyer's AgentProperty Details
School Information
Additional Information
Region
Agent Contacts
- Greenville: (864) 757-4000
- Simpsonville: (864) 881-2800
Community & H O A
Room Dimensions
Property Details
- Fenced Yard
- Level
Exterior Features
- Stone
- Vinyl Siding
- Patio
- Porch-Front
- Porch-Other
- Tilt Out Windows
- Sprklr In Grnd-Full Yard
Interior Features
- Carpet
- Ceramic Tile
- Wood
- Vinyl
- Cook Top-Gas
- Dishwasher
- Disposal
- Refrigerator
- Oven-Gas
- Microwave-Built In
- Range Hood
- Attic
- Garage
- Comb Liv & Din Room
- Laundry
- Loft
- Attic Stairs Disappearing
- Cable Available
- Ceiling 9ft+
- Ceiling Fan
- Ceiling Trey
- Countertops Granite
- Open Floor Plan
- Smoke Detector
- Tub Garden
- Pantry – Walk In
Systems & Utilities
- Gas
- Tankless
- Central Forced
- Electric
- Forced Air
- Natural Gas
Showing & Documentation
- Advance Notice Required
- Beware of Pets
- Occupied
- Lockbox-Electronic
- Showing Time
The information is being provided by Greater Greenville MLS. Information deemed reliable but not guaranteed. Information is provided for consumers' personal, non-commercial use, and may not be used for any purpose other than the identification of potential properties for purchase. Copyright 2025 Greater Greenville MLS. All Rights Reserved.
