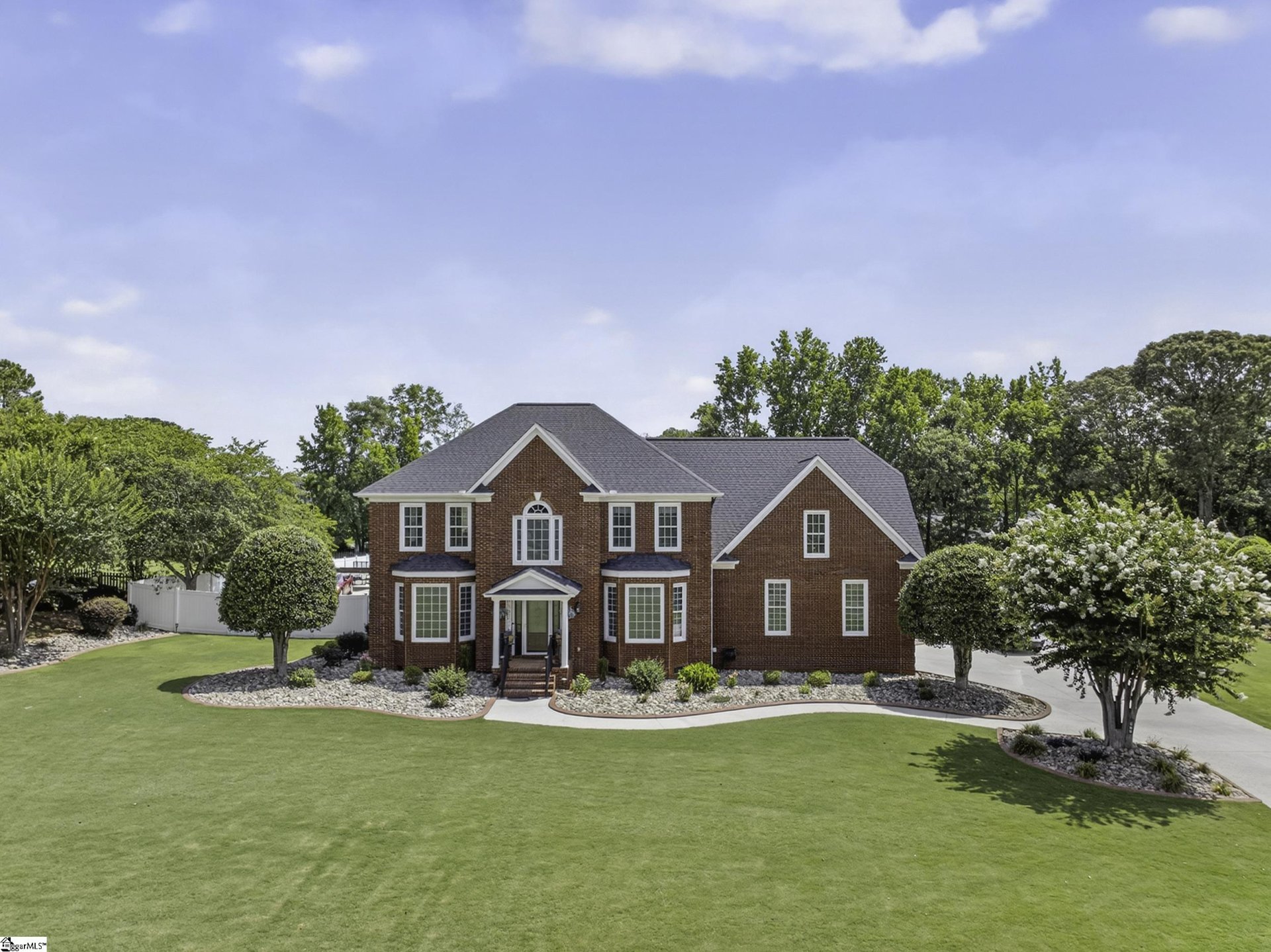
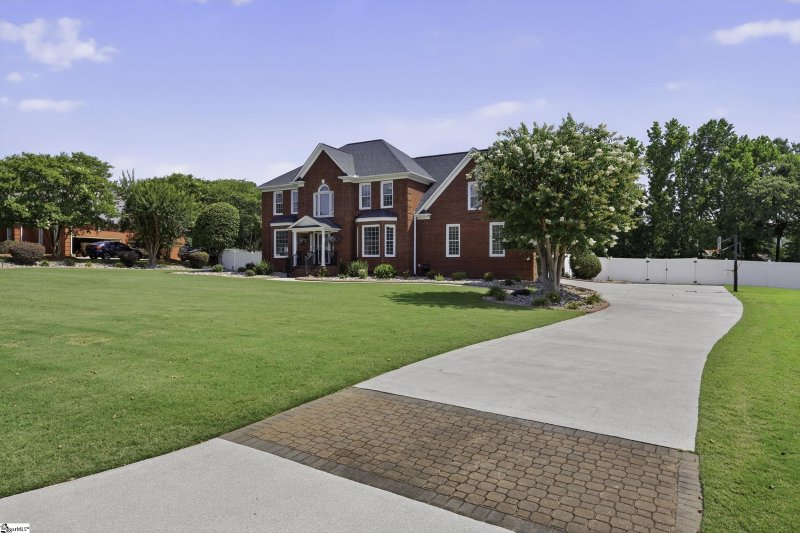
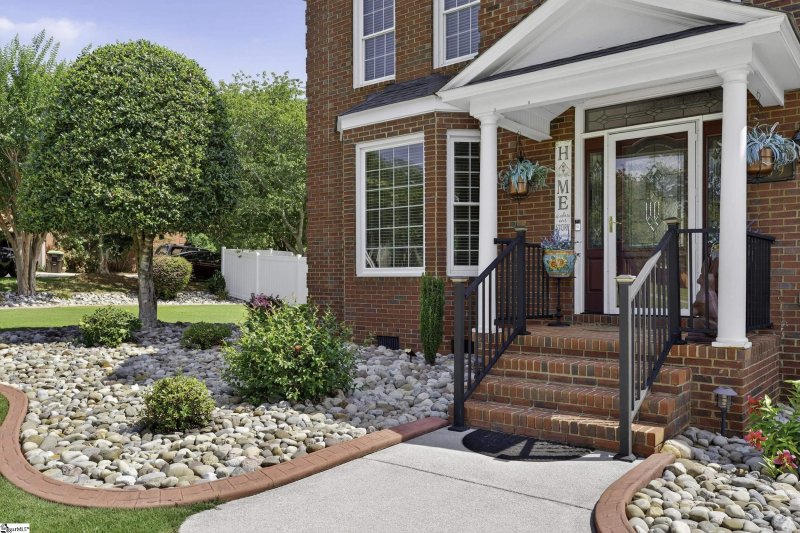
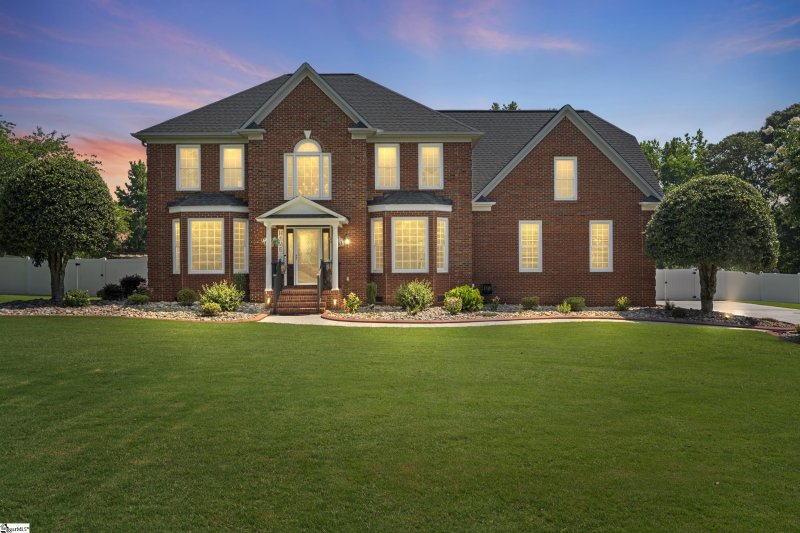
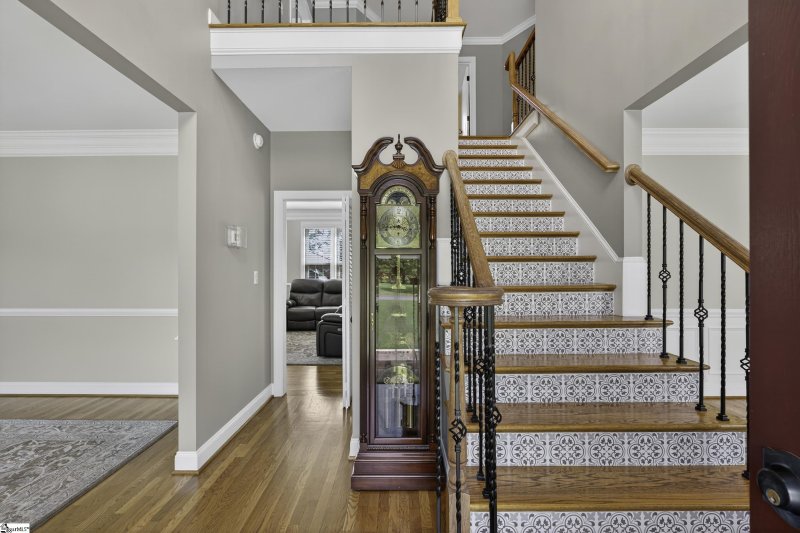
Expansive One-Acre Living in Desired Turtle Creek Neighborhood
SOLD509 Wentworth Farm Circle, Boiling Springs, SC 29316
$600,000
$600,000
Sale Summary
Sold below asking price • Extended time on market
Does this home feel like a match?
Let us know — it helps us curate better suggestions for you.
Property Highlights
Bedrooms
4
Bathrooms
2
Living Area
3,056 SqFt
Property Details
This Property Has Been Sold
This property sold 1 month ago and is no longer available for purchase.
View active listings in Turtle Creek →This gorgeous brick home sits proudly on a level, one-acre lot in one of the Upstate's most sought-after neighborhoods. With pristine landscaping and undeniable curb appeal, it's the kind of place that instantly feels like home. The living room is cozy and open, with a gas fireplace and built-in shelves.
Time on Site
5 months ago
Property Type
Residential
Year Built
1999
Lot Size
1.00 Acres
Price/Sq.Ft.
$196
HOA Fees
Request Info from Buyer's AgentProperty Details
School Information
Loading map...
Additional Information
Agent Contacts
- Greenville: (864) 757-4000
- Simpsonville: (864) 881-2800
Community & H O A
Room Dimensions
Property Details
- Fenced Yard
- Level
- Underground Utilities
Exterior Features
- Deck
- Patio
- Tilt Out Windows
- Vinyl/Aluminum Trim
- Windows-Insulated
- Sprklr In Grnd-Full Yard
Interior Features
- 2nd Floor
- Closet Style
- Washer Connection
- Carpet
- Ceramic Tile
- Wood
- Cook Top-Smooth
- Dishwasher
- Disposal
- Oven-Electric
- Microwave-Built In
- 2 Story Foyer
- 2nd Stair Case
- Attic Stairs Disappearing
- Bookcase
- Cable Available
- Ceiling 9ft+
- Ceiling Fan
- Ceiling Smooth
- Countertops Granite
- Open Floor Plan
- Smoke Detector
- Walk In Closet
- Second Living Quarters
- Pantry – Closet
Systems & Utilities
- Multi-Units
- Natural Gas
- Heat Pump
Showing & Documentation
- Advance Notice Required
- Appointment/Call Center
- Lockbox-Electronic
- Pre-approve/Proof of Fund
- Signed SDS
The information is being provided by Greater Greenville MLS. Information deemed reliable but not guaranteed. Information is provided for consumers' personal, non-commercial use, and may not be used for any purpose other than the identification of potential properties for purchase. Copyright 2025 Greater Greenville MLS. All Rights Reserved.
