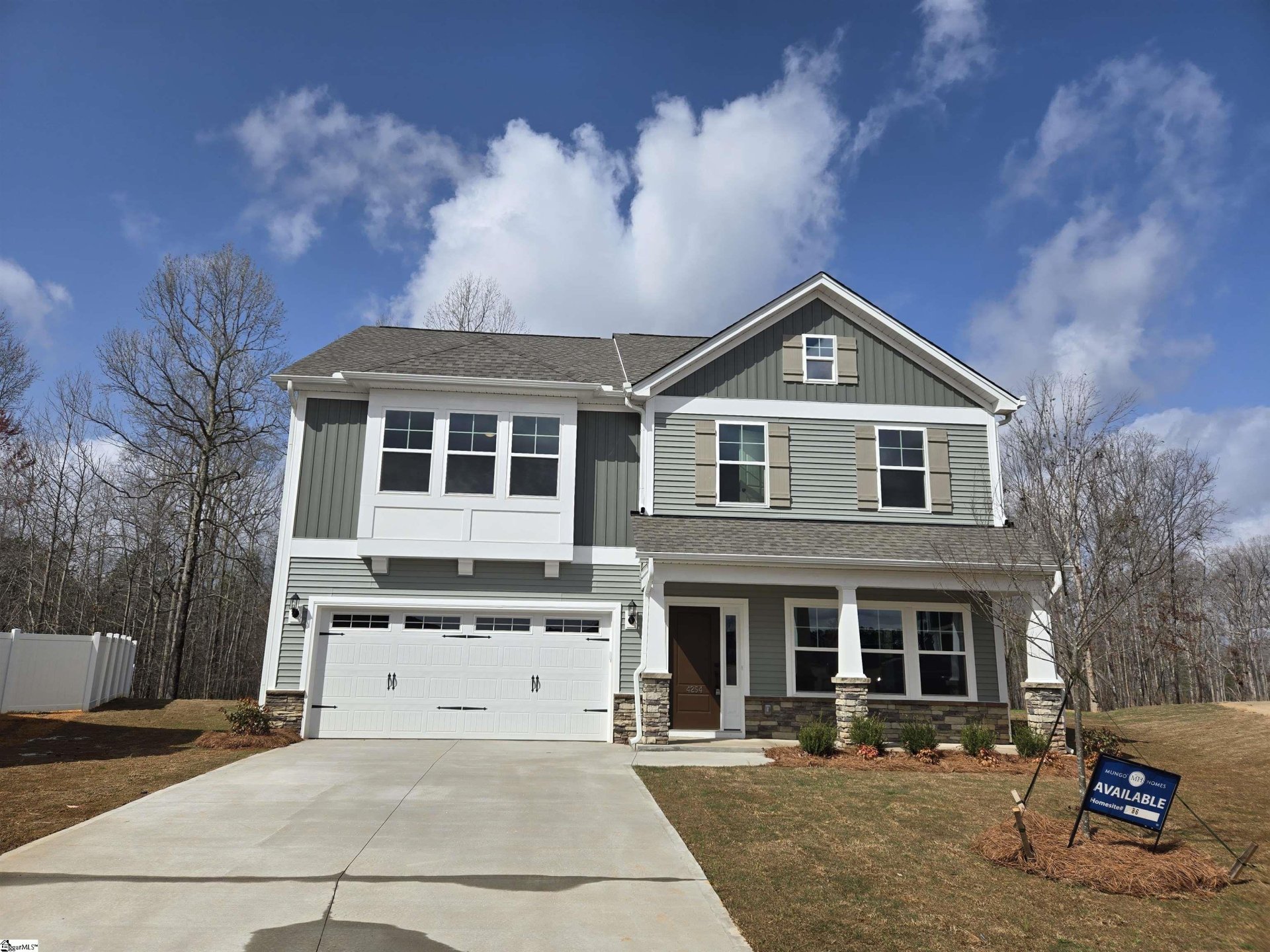
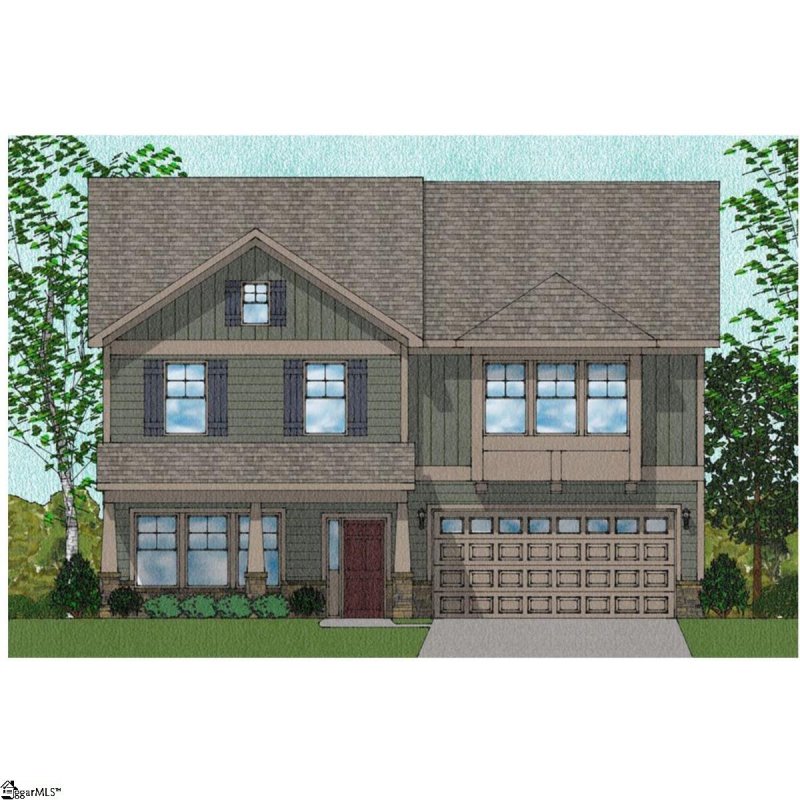
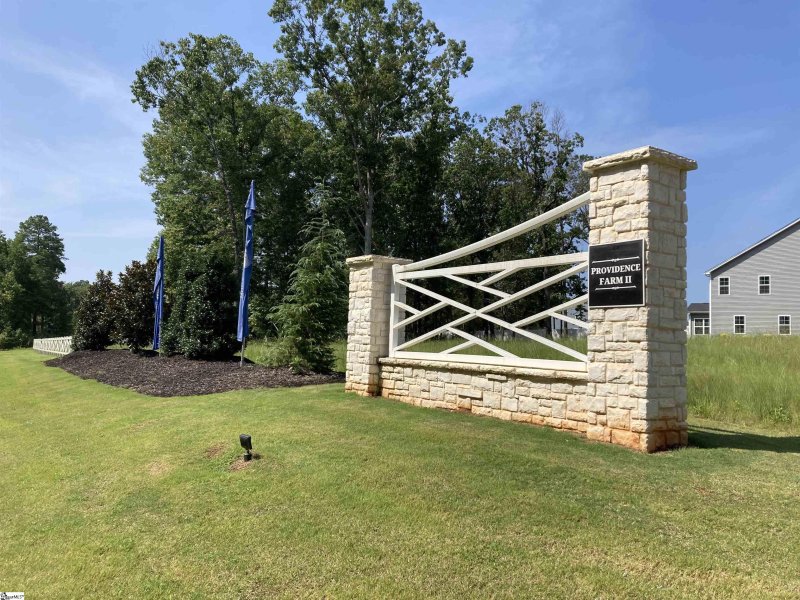
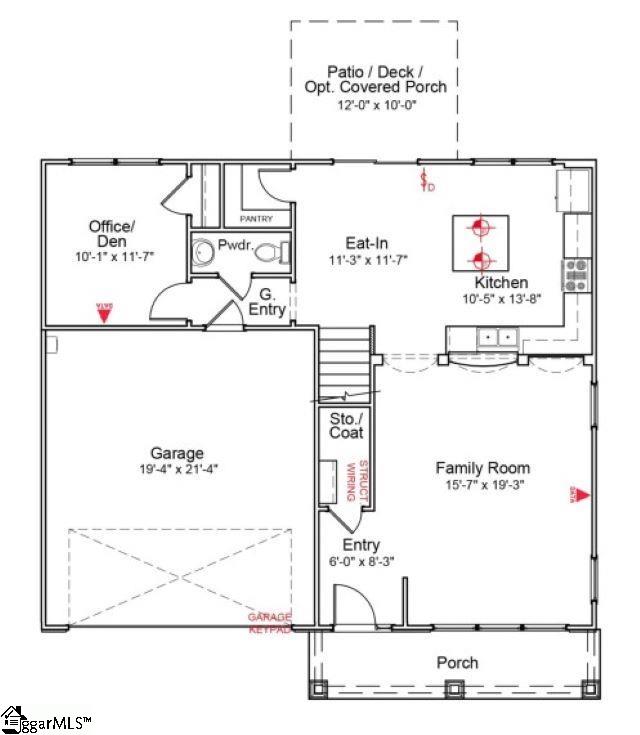
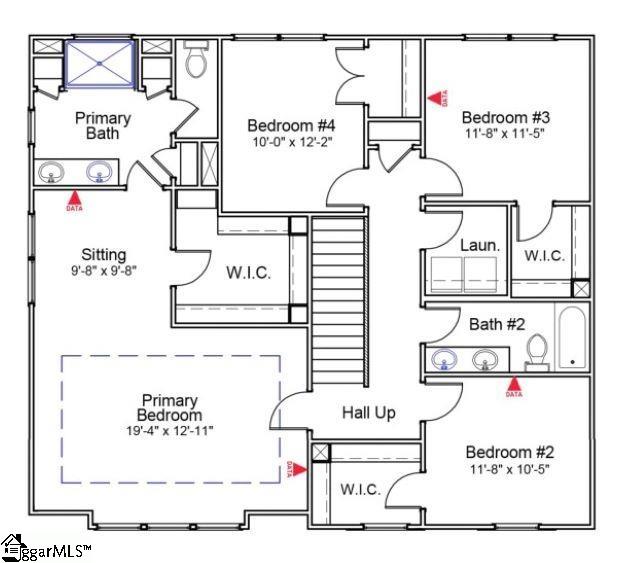
4254 Winding Ridge Lane in Providence Farm, Boiling Springs, SC
SOLD4254 Winding Ridge Lane, Boiling Springs, SC 29316
$389,000
$389,000
Sale Summary
Sold below asking price • Extended time on market
Does this home feel like a match?
Let us know — it helps us curate better suggestions for you.
Property Highlights
Bedrooms
4
Bathrooms
2
Living Area
2,279 SqFt
Property Details
This Property Has Been Sold
This property sold 6 months ago and is no longer available for purchase.
View active listings in Providence Farm →Providence Farms is located in a beautiful country setting but minutes from all necessary services. .87-acre lot, heavily wooded with many trees make this a desired location.
Time on Site
1 year ago
Property Type
Residential
Year Built
2024
Lot Size
37,026 SqFt
Price/Sq.Ft.
$171
HOA Fees
Request Info from Buyer's AgentProperty Details
School Information
Loading map...
Additional Information
Agent Contacts
- Greenville: (864) 757-4000
- Simpsonville: (864) 881-2800
Community & H O A
- HOA Mgmt Transfer Fee
- None
Room Dimensions
Property Details
- Colonial
- Craftsman
- Cul-de-Sac
- Wooded
Exterior Features
- Porch-Front
- Tilt Out Windows
- Vinyl/Aluminum Trim
- Porch-Covered Back
Interior Features
- Carpet
- Ceramic Tile
- Luxury Vinyl Tile/Plank
- Dishwasher
- Disposal
- Stand Alone Range-Gas
- Microwave-Built In
- Ceiling 9ft+
- Ceiling Trey
- Countertops Granite
- Countertops-Solid Surface
- Open Floor Plan
- Smoke Detector
- Walk In Closet
- Pantry – Closet
- Pantry – Walk In
Systems & Utilities
- Septic
- Private Sewer
- Gas
- Tankless
- Central Forced
- Electric
- Forced Air
- Natural Gas
Showing & Documentation
- Warranty Furnished
- Restric.Cov/By-Laws
- Show Anytime
- Call Listing Office/Agent
- Under Construction
The information is being provided by Greater Greenville MLS. Information deemed reliable but not guaranteed. Information is provided for consumers' personal, non-commercial use, and may not be used for any purpose other than the identification of potential properties for purchase. Copyright 2025 Greater Greenville MLS. All Rights Reserved.
