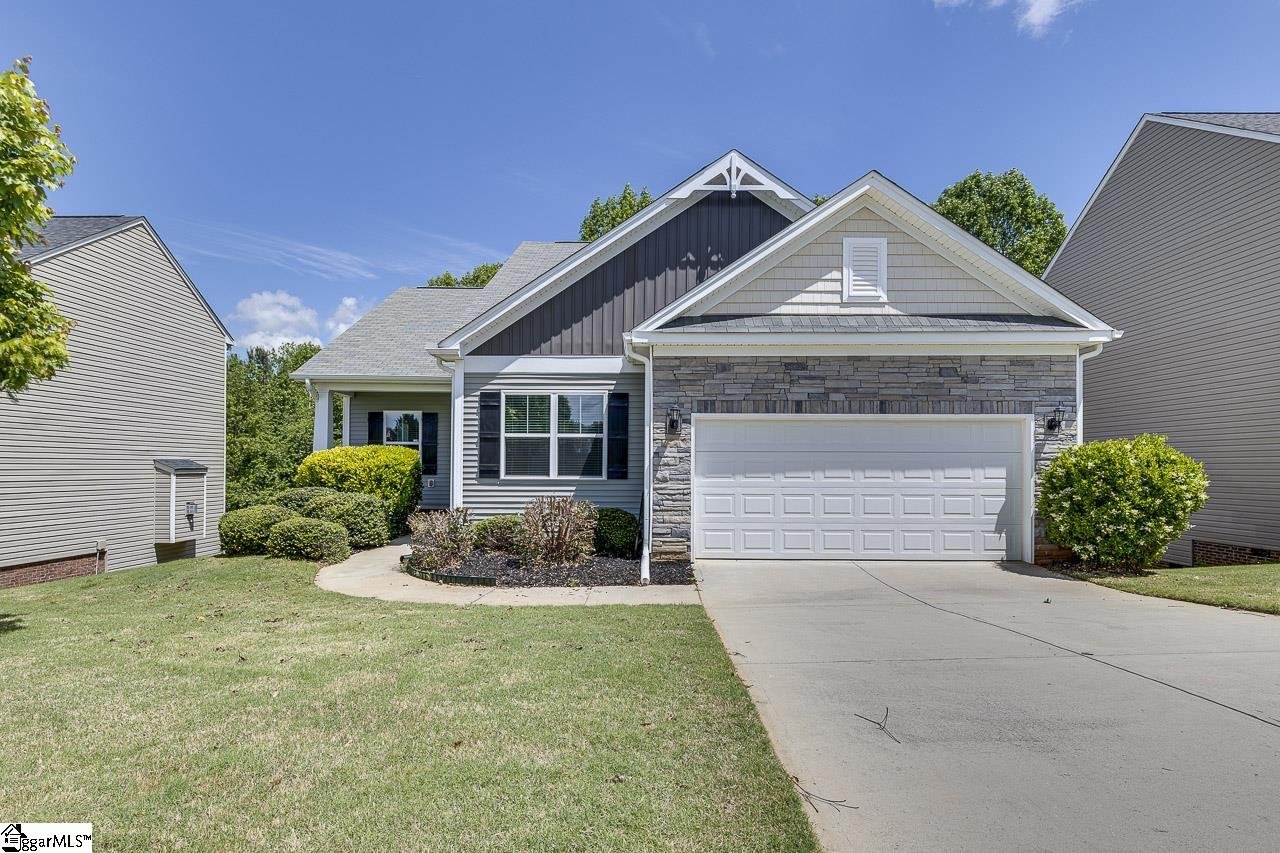
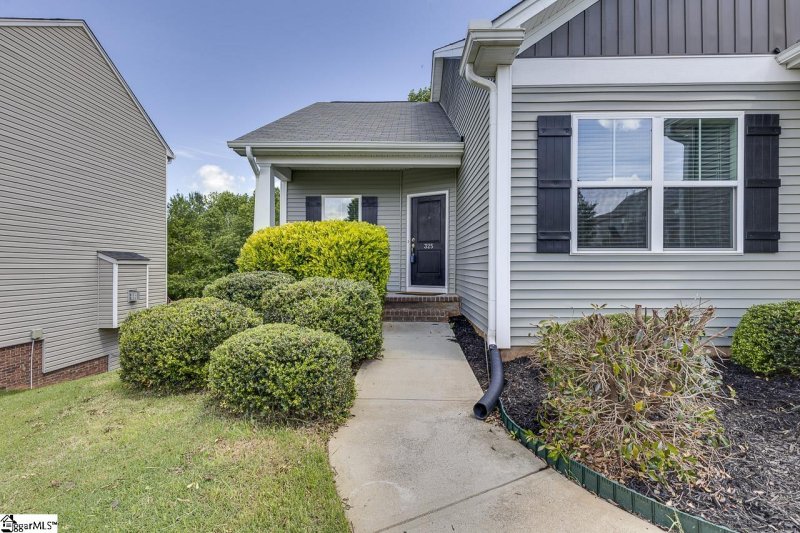
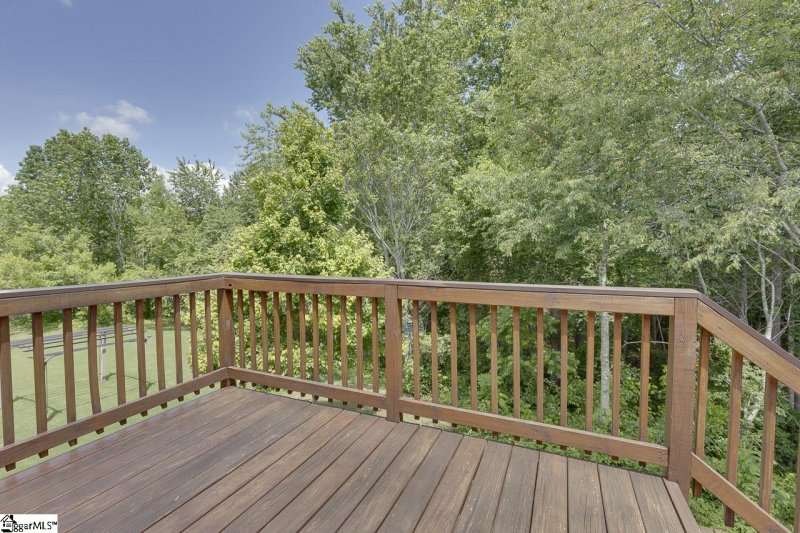
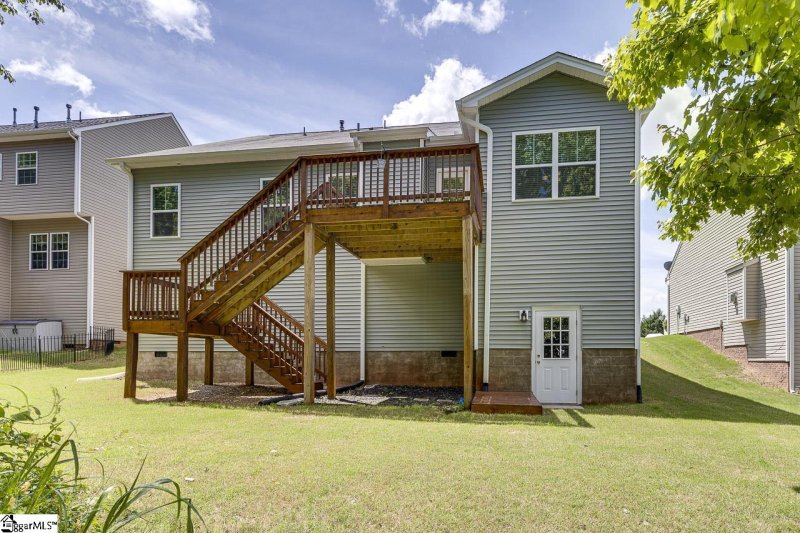
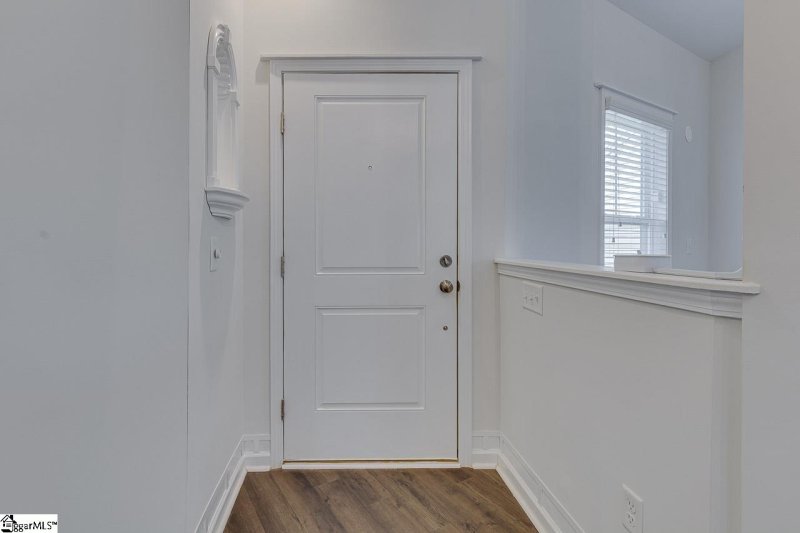

Amazing Workshop & Spacious Deck in Boiling Springs w/ Pool Access
SOLD325 Castleton Circle, Boiling Springs, SC 29316
$299,900
$299,900
Sale Summary
Sold above asking price • Sold quickly
Does this home feel like a match?
Let us know — it helps us curate better suggestions for you.
Property Highlights
Bedrooms
3
Bathrooms
2
Living Area
1,683 SqFt
Property Details
This Property Has Been Sold
This property sold 4 months ago and is no longer available for purchase.
View active listings in Cobbs Creek →Welcome Home! 325 Castleton Circle is a 3 bed/2 bath home with an open concept interior layout, fresh paint throughout, and a workshop that is truly unmatched! The crawl space has been transformed with flooring, shelving, work benches and electricity making it a fully functional workshop or hobby area.
Time on Site
5 months ago
Property Type
Residential
Year Built
2019
Lot Size
12,196 SqFt
Price/Sq.Ft.
$178
HOA Fees
Request Info from Buyer's AgentProperty Details
School Information
Additional Information
Region
Agent Contacts
- Greenville: (864) 757-4000
- Simpsonville: (864) 881-2800
Community & H O A
Room Dimensions
Property Details
- Crawl Space
- Other/See Remarks
- Level
- Some Trees
- Underground Utilities
Exterior Features
- Stone
- Vinyl Siding
- Deck
- Porch-Front
- Tilt Out Windows
Interior Features
- 1st Floor
- Walk-in
- Dryer – Electric Hookup
- Washer Connection
- Carpet
- Luxury Vinyl Tile/Plank
- Dishwasher
- Disposal
- Dryer
- Oven-Self Cleaning
- Refrigerator
- Washer
- Oven-Electric
- Stand Alone Rng-Electric
- Stand Alone Rng-Smooth Tp
- Microwave-Built In
- Attic
- Garage
- Laundry
- Office/Study
- Workshop
- Other/See Remarks
- Unfinished Space
- Ceiling 9ft+
- Ceiling Fan
- Ceiling Smooth
- Countertops Granite
- Open Floor Plan
- Smoke Detector
- Window Trmnts-Some Remain
- Walk In Closet
- Pantry – Closet
Systems & Utilities
- Gas
- Tankless
- Central Forced
- Electric
- Forced Air
- Natural Gas
Showing & Documentation
- Restric.Cov/By-Laws
- Seller Disclosure
- Termite Bond
- SQFT Sketch
- Appointment/Call Center
- Owner-Agent
- Vacant
- Lockbox-Electronic
- Copy Earnest Money Check
- Pre-approve/Proof of Fund
- Signed SDS
The information is being provided by Greater Greenville MLS. Information deemed reliable but not guaranteed. Information is provided for consumers' personal, non-commercial use, and may not be used for any purpose other than the identification of potential properties for purchase. Copyright 2025 Greater Greenville MLS. All Rights Reserved.
