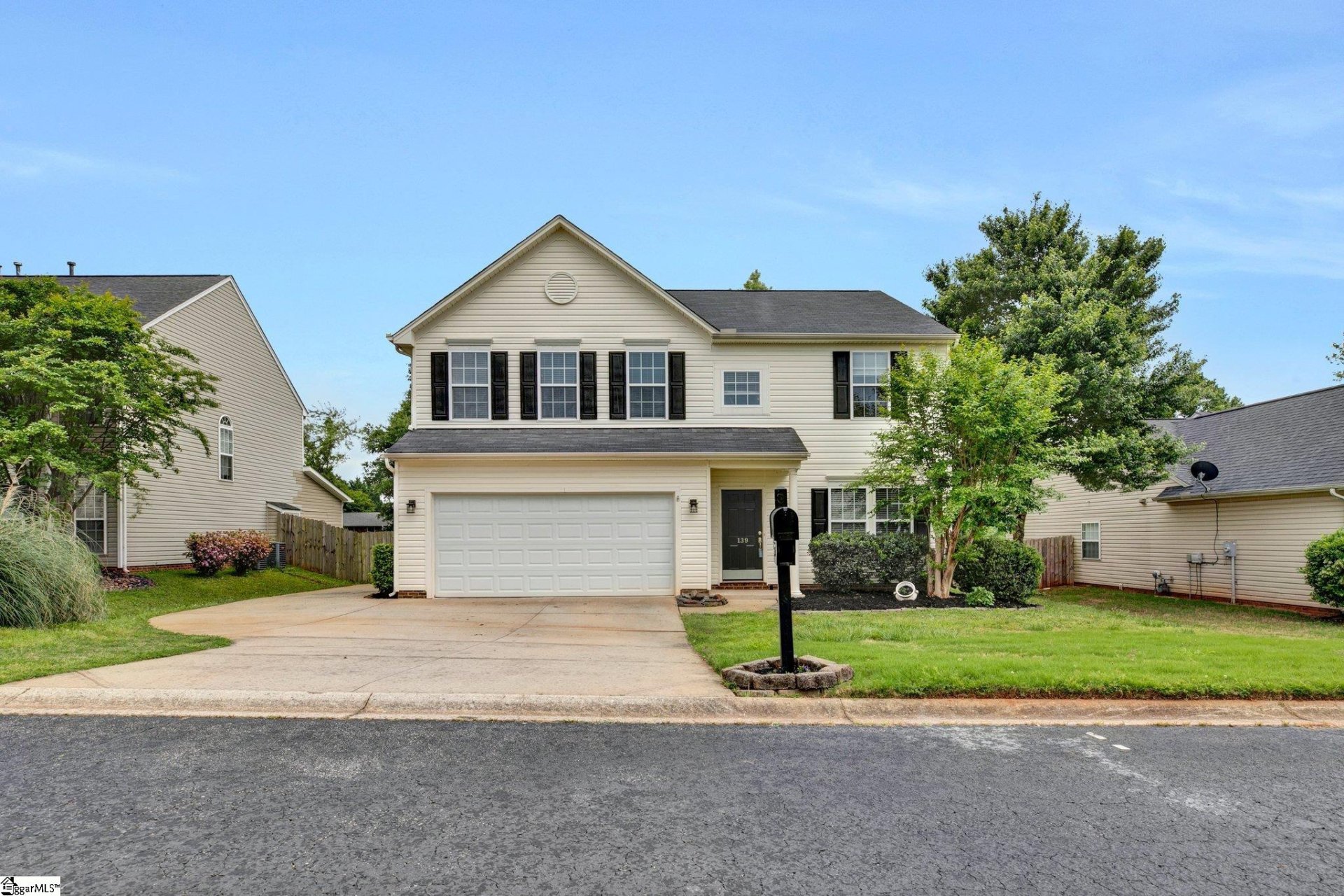
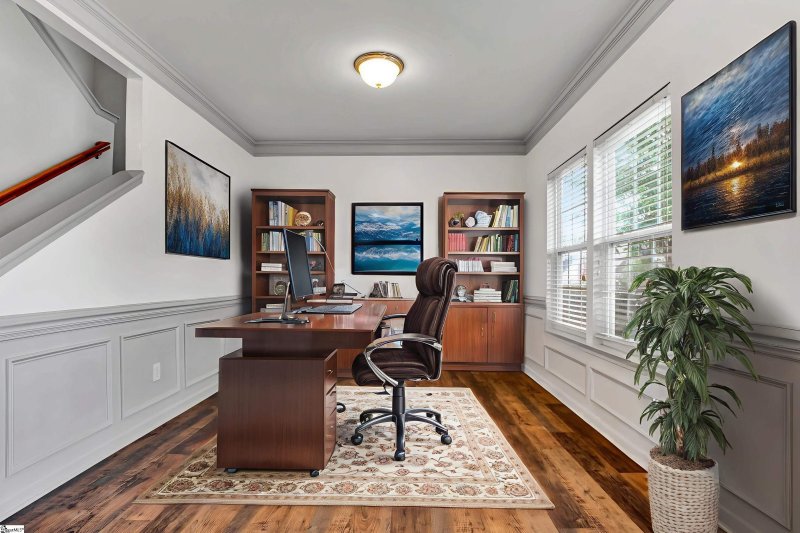
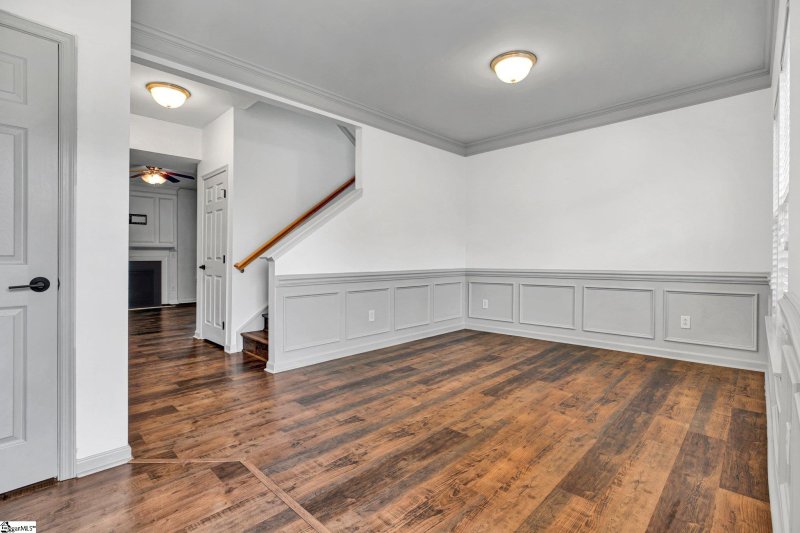
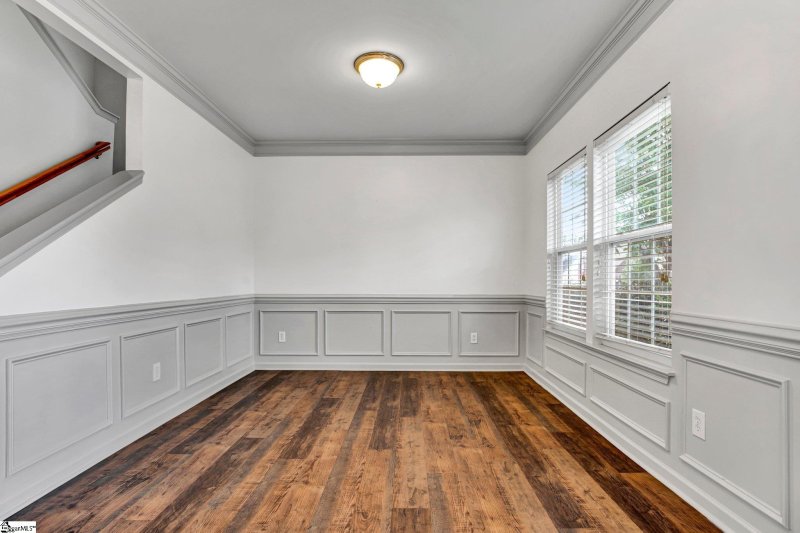
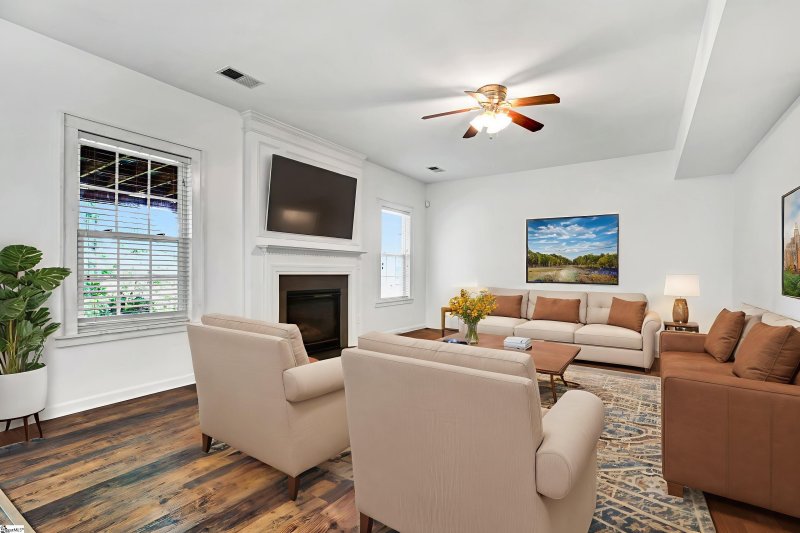

Spacious 4 Bed Boiling Springs Home with Pool Access & Covered Patio
139 Castleton Circle, Boiling Springs, SC 29316
$340,000
$340,000
Does this home feel like a match?
Let us know — it helps us curate better suggestions for you.
Property Highlights
Bedrooms
4
Bathrooms
2
Living Area
2,325 SqFt
Property Details
Great flexible floorplan with over 2300 square feet! Outside the two story exterior with covered front porch is grand and inviting. Inside the luxury vinyl plank flooring and fresh paint make the space bright and welcoming.
Time on Site
6 months ago
Property Type
Residential
Year Built
2008
Lot Size
10,454 SqFt
Price/Sq.Ft.
$146
HOA Fees
Request Info from Buyer's AgentListing Information
- LocationBoiling Springs
- MLS #GVL1556185
- Stories2
- Last UpdatedOctober 29, 2025
Property Details
School Information
Additional Information
Region
Agent Contacts
- Greenville: (864) 757-4000
- Simpsonville: (864) 881-2800
Community & H O A
Room Dimensions
Property Details
- Fenced Yard
- Level
- Underground Utilities
Exterior Features
- Extra Pad
- Paved Concrete
- Porch-Front
- Vinyl/Aluminum Trim
- Windows-Insulated
- Porch-Covered Back
Interior Features
- 2nd Floor
- Walk-in
- Carpet
- Luxury Vinyl Tile/Plank
- Dishwasher
- Disposal
- Stand Alone Rng-Smooth Tp
- Microwave-Built In
- Attic
- Garage
- Laundry
- Office/Study
- Sun Room
- Breakfast Area
- Ceiling 9ft+
- Ceiling Fan
- Ceiling Smooth
- Open Floor Plan
- Smoke Detector
- Window Trmnts-Some Remain
- Tub Garden
- Walk In Closet
- Countertops – Laminate
- Pantry – Closet
Systems & Utilities
- Central Forced
- Electric
- Forced Air
- Natural Gas
Showing & Documentation
- Seller Disclosure
- SQFT Sketch
- Appointment/Call Center
- Vacant
- Lockbox-Electronic
- Showing Time
- Copy Earnest Money Check
- Pre-approve/Proof of Fund
- Signed SDS
The information is being provided by Greater Greenville MLS. Information deemed reliable but not guaranteed. Information is provided for consumers' personal, non-commercial use, and may not be used for any purpose other than the identification of potential properties for purchase. Copyright 2025 Greater Greenville MLS. All Rights Reserved.
Listing Information
- LocationBoiling Springs
- MLS #GVL1556185
- Stories2
- Last UpdatedOctober 29, 2025
