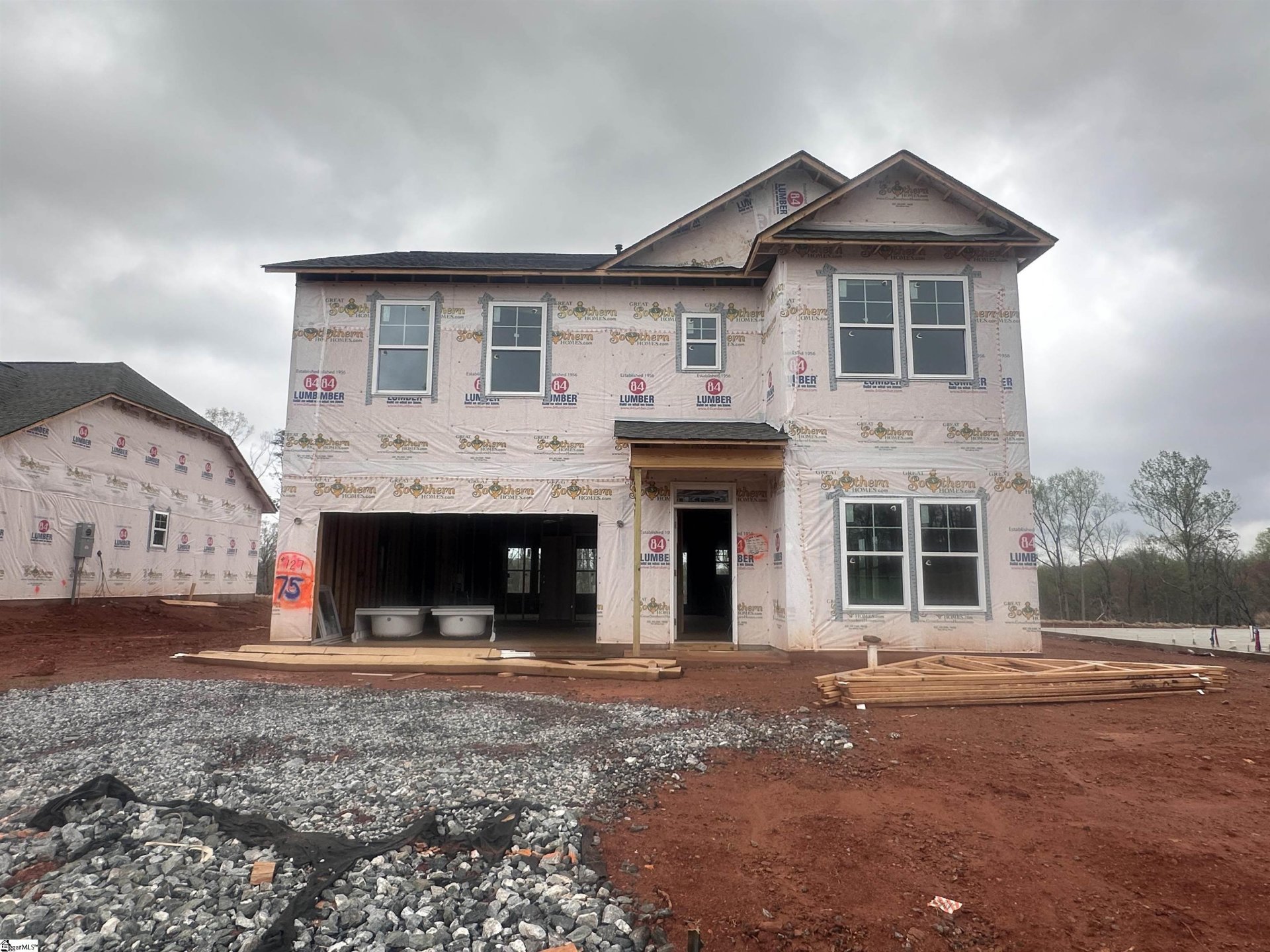
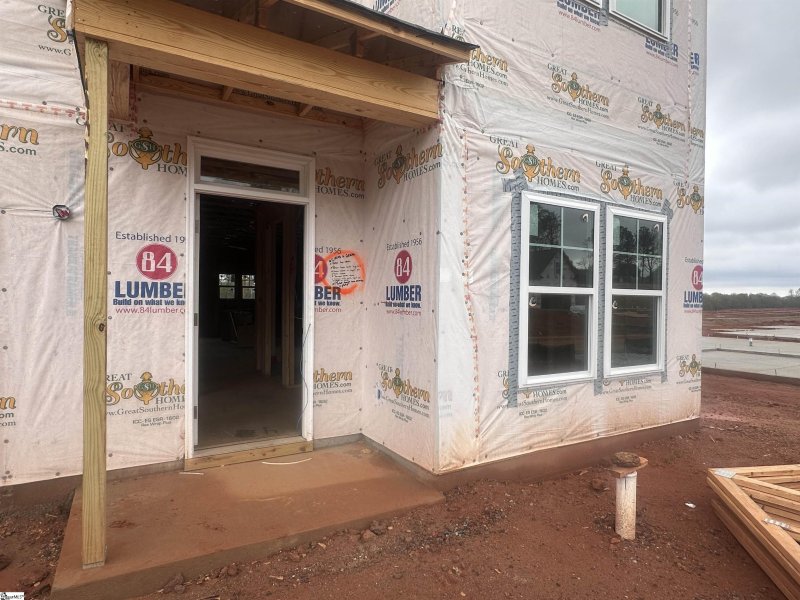
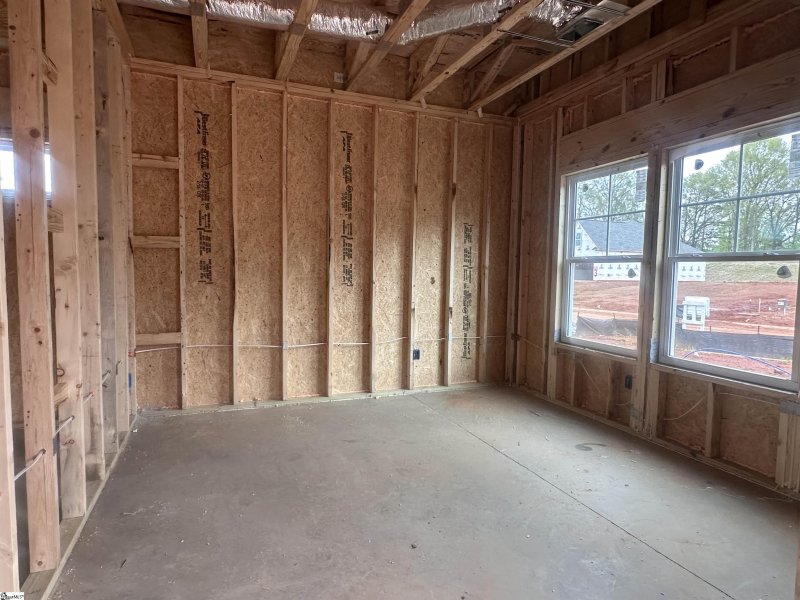
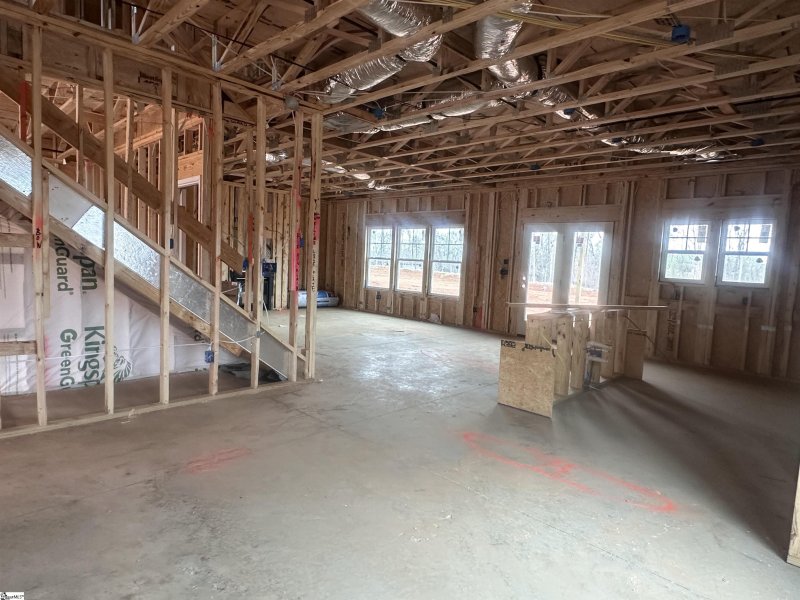
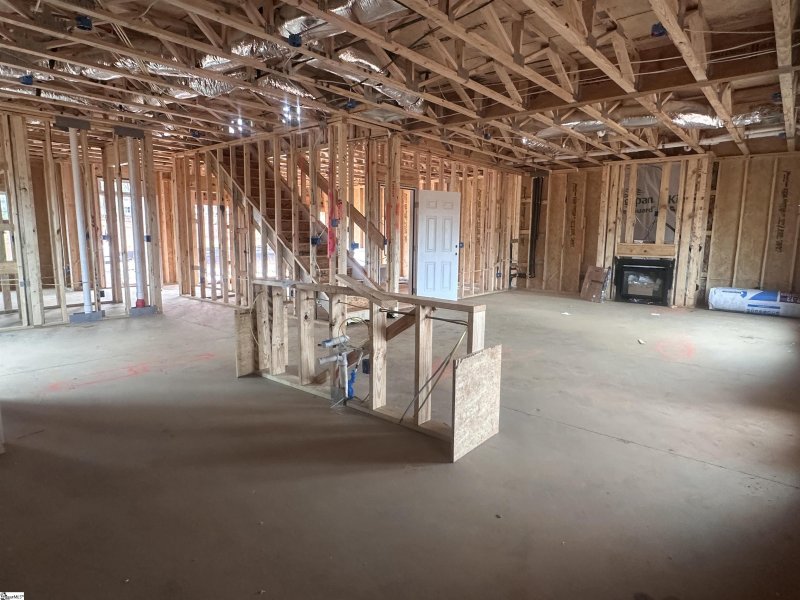

GreenSmart Devonshire II Home Backs to Trees
SOLD127 Hunter Ridge Drive, Boiling Springs, SC 29316
$344,900
$344,900
Sale Summary
Sold at asking price • Extended time on market
Does this home feel like a match?
Let us know — it helps us curate better suggestions for you.
Property Highlights
Bedrooms
4
Bathrooms
2
Living Area
2,595 SqFt
Property Details
This Property Has Been Sold
This property sold 2 months ago and is no longer available for purchase.
View active listings in Lynbrook →Our ever popular Devonshire II invites you to come in from the moment you drive up and see the craftsman-style exterior that says, "Welcome home"! Beautiful luxury vinyl plank flooring meets you at the front door and beckons you to explore all that this desirable floor plan provides. Looking for a home with formal areas?
Time on Site
7 months ago
Property Type
Residential
Year Built
2025
Lot Size
13,503 SqFt
Price/Sq.Ft.
$133
HOA Fees
Request Info from Buyer's AgentProperty Details
School Information
Additional Information
Region
Agent Contacts
- Greenville: (864) 757-4000
- Simpsonville: (864) 881-2800
Community & H O A
Room Dimensions
Property Details
Exterior Features
- Stone
- Vinyl Siding
- Patio
- Sprklr In Grnd-Partial Yd
- Tilt Out Windows
- Vinyl/Aluminum Trim
- Under Ground Irrigation
Interior Features
- 2nd Floor
- Walk-in
- Carpet
- Luxury Vinyl Tile/Plank
- Dishwasher
- Disposal
- Stand Alone Range-Gas
- Refrigerator
- Microwave-Built In
- Laundry
- Loft
- Ceiling Fan
- Countertops Granite
- Smoke Detector
- Walk In Closet
- Smart Systems Pre-Wiring
Systems & Utilities
- Gas
- Tankless
- Central Forced
- Electric
Showing & Documentation
- Pre-approve/Proof of Fund
- Specified Sales Contract
The information is being provided by Greater Greenville MLS. Information deemed reliable but not guaranteed. Information is provided for consumers' personal, non-commercial use, and may not be used for any purpose other than the identification of potential properties for purchase. Copyright 2025 Greater Greenville MLS. All Rights Reserved.
