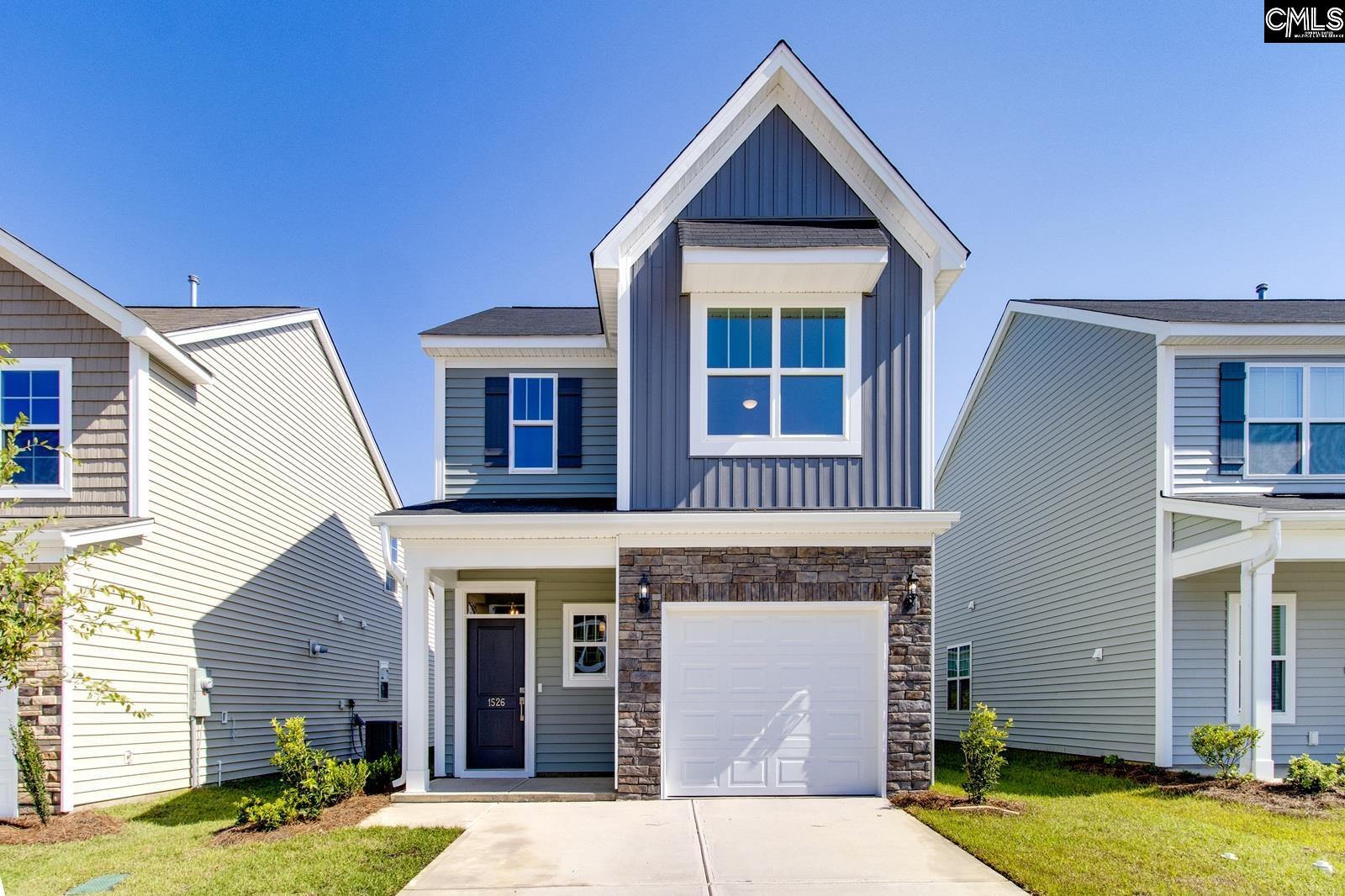
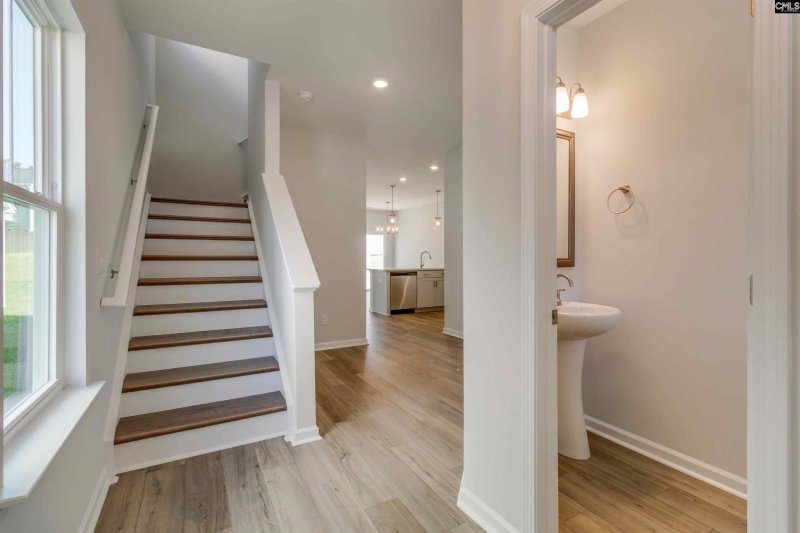
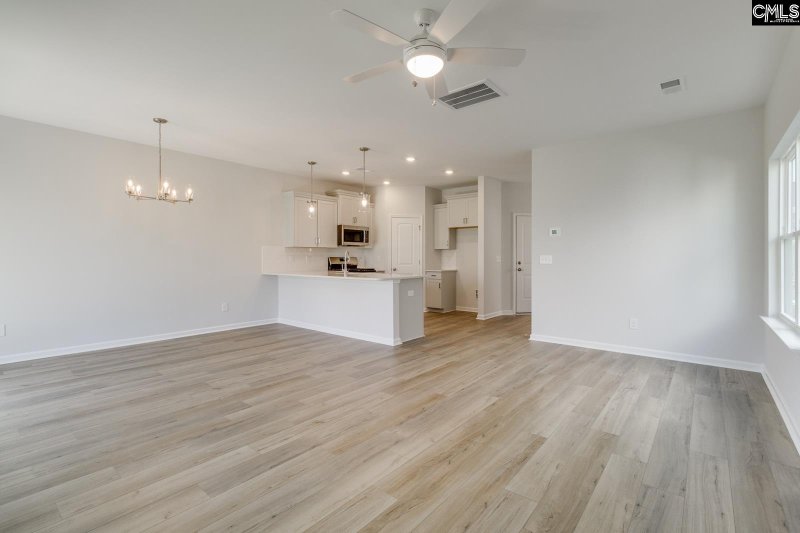
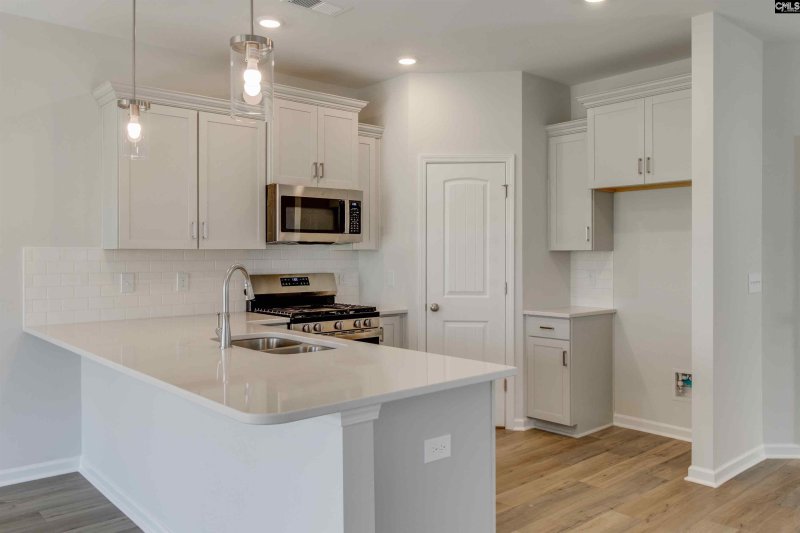
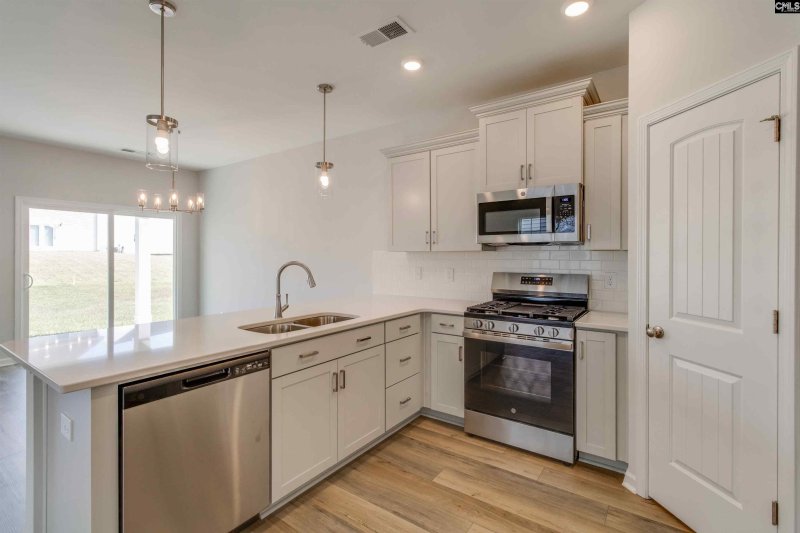

New Build 3 Bed/3 Bath with Covered Porch in The Falls!
1526 Loose Leaf Lane, Blythewood, SC 29016
$244,000
$244,000
Property Highlights
Bedrooms
3
Bathrooms
3
Living Area
1,627 SqFt
Property Details
Welcome to The Falls! Fall in love with this three-bedroom, two-and-one-half bath Underwood floorplan that comes with a beautiful extended covered back porch! This bright and airy home seamlessly blends the kitchen, dining, and living spaces, creating a fluid environment ideal for entertaining and everyday living.
Time on Site
4 months ago
Property Type
Residential
Year Built
2025
Lot Size
4,356 SqFt
Price/Sq.Ft.
$150
HOA Fees
Request Info from Buyer's AgentListing Information
- LocationBlythewood
- MLS #COL608359
- Last UpdatedOctober 3, 2025
Property Details
School Information
Additional Information
Property Details
Exterior Features
Interior Features
Contact Information
Systems & Utilities
Location Information
Financial Information
Details provided by Consolidated MLS and may not match the public record. Learn more. The information is being provided by Consolidated Multiple Listing Service, Inc. Information deemed reliable but not guaranteed. Information is provided for consumers' personal, non-commercial use, and may not be used for any purpose other than the identification of potential properties for purchase. © 2025 Consolidated Multiple Listing Service, Inc. All Rights Reserved.
Listing Information
- LocationBlythewood
- MLS #COL608359
- Last UpdatedOctober 3, 2025
