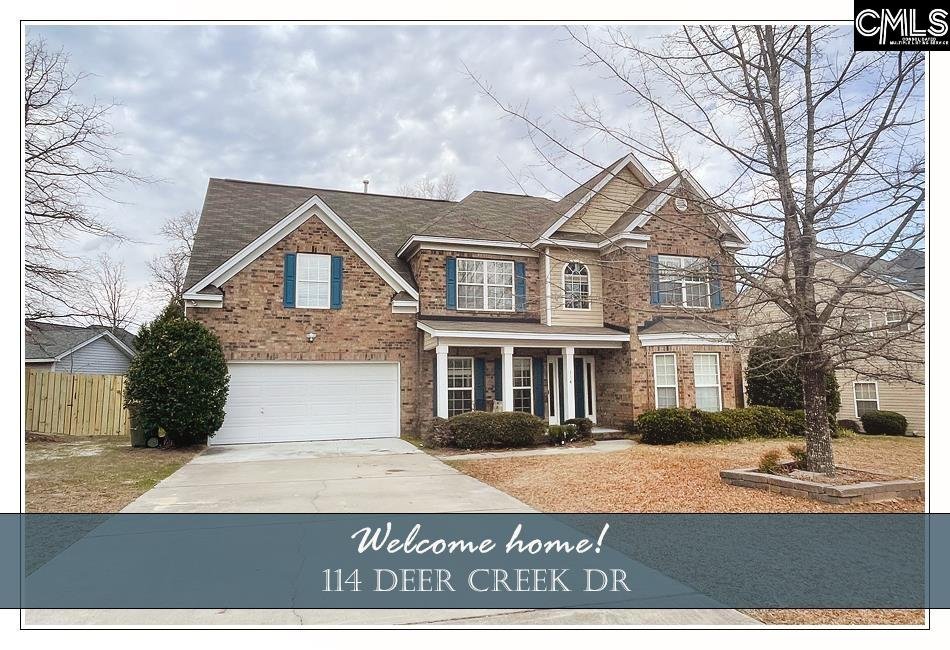
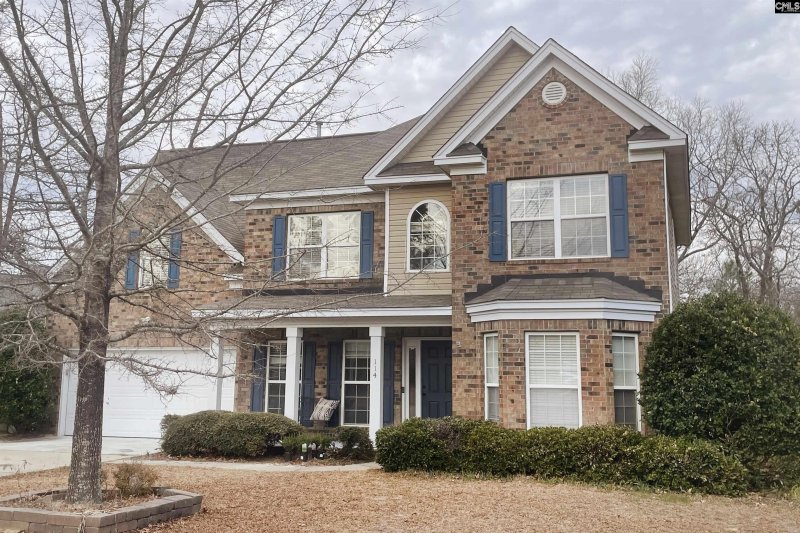
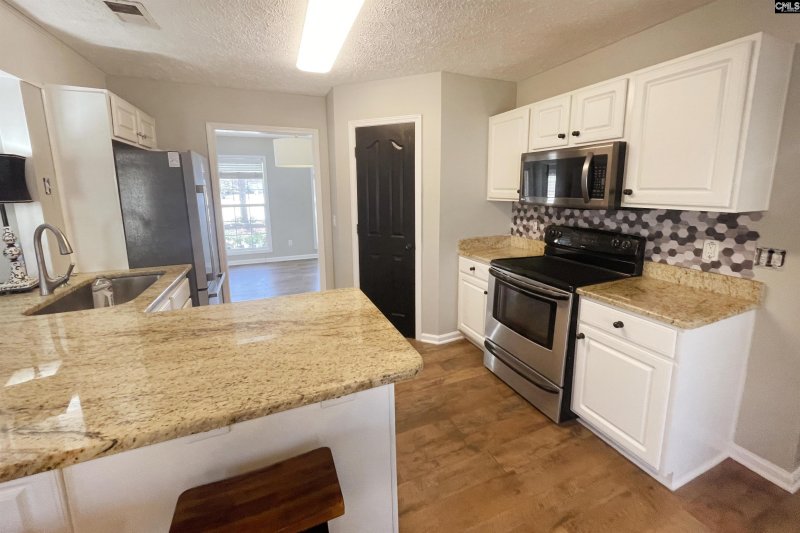
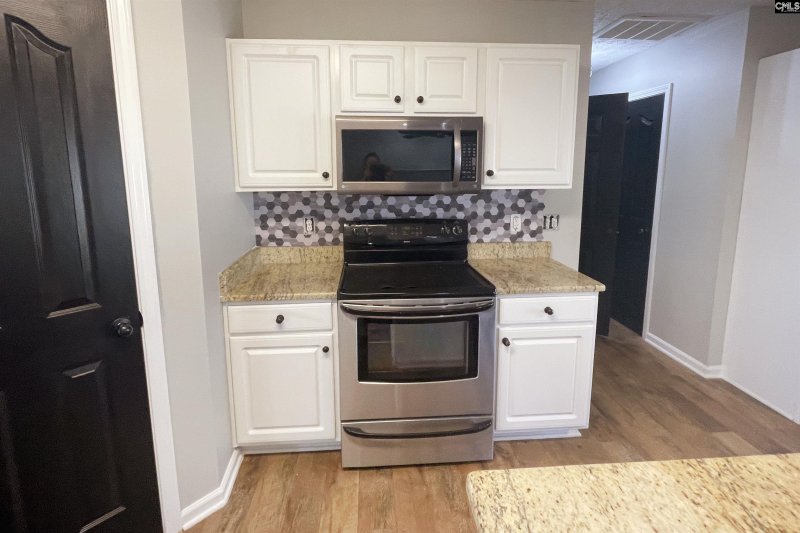
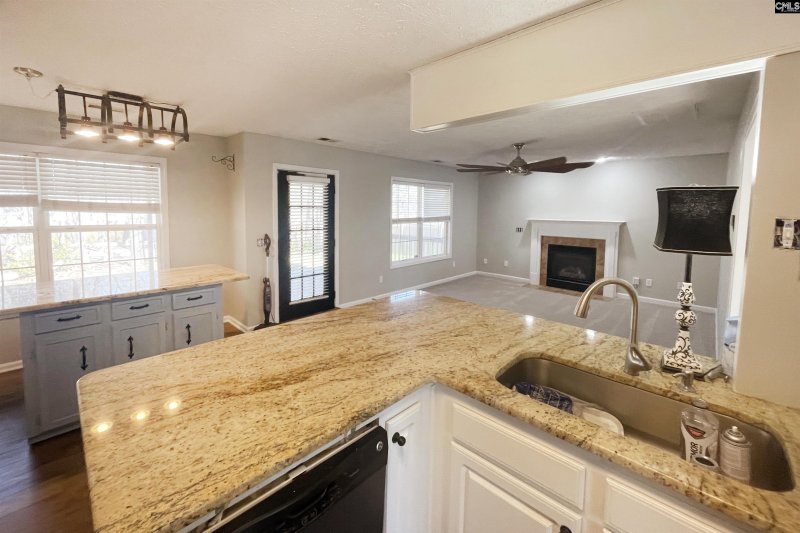

114 Deer Creek Drive in Longcreek, Blythewood, SC
114 Deer Creek Drive, Blythewood, SC 29016
$326,997
$326,997
Does this home feel like a match?
Let us know — it helps us curate better suggestions for you.
Property Highlights
Bedrooms
5
Bathrooms
3
Living Area
2,495 SqFt
Property Details
MOTIVATED SELLER! Newly renovated home perfect for folks who truly enjoy outdoor living space! Located in the highly sought after Longcreek Plantation which is convenient to Killian Rd and Sandhills shopping and highly acclaimed Blythewood Richland 2 schools!
Time on Site
8 months ago
Property Type
Residential
Year Built
2006
Lot Size
13,068 SqFt
Price/Sq.Ft.
$131
HOA Fees
Request Info from Buyer's AgentListing Information
- LocationBlythewood
- MLS #COL602785
- Last UpdatedOctober 20, 2025
Property Details
School Information
Additional Information
Property Details
Exterior Features
- Brick- Partial- Abv Found
- Other
Interior Features
Contact Information
Systems & Utilities
- Heat Pump 1St Lvl
- Heat Pump 2Nd Lvl
Location Information
Details provided by Consolidated MLS and may not match the public record. Learn more. The information is being provided by Consolidated Multiple Listing Service, Inc. Information deemed reliable but not guaranteed. Information is provided for consumers' personal, non-commercial use, and may not be used for any purpose other than the identification of potential properties for purchase. © 2025 Consolidated Multiple Listing Service, Inc. All Rights Reserved.
Listing Information
- LocationBlythewood
- MLS #COL602785
- Last UpdatedOctober 20, 2025
