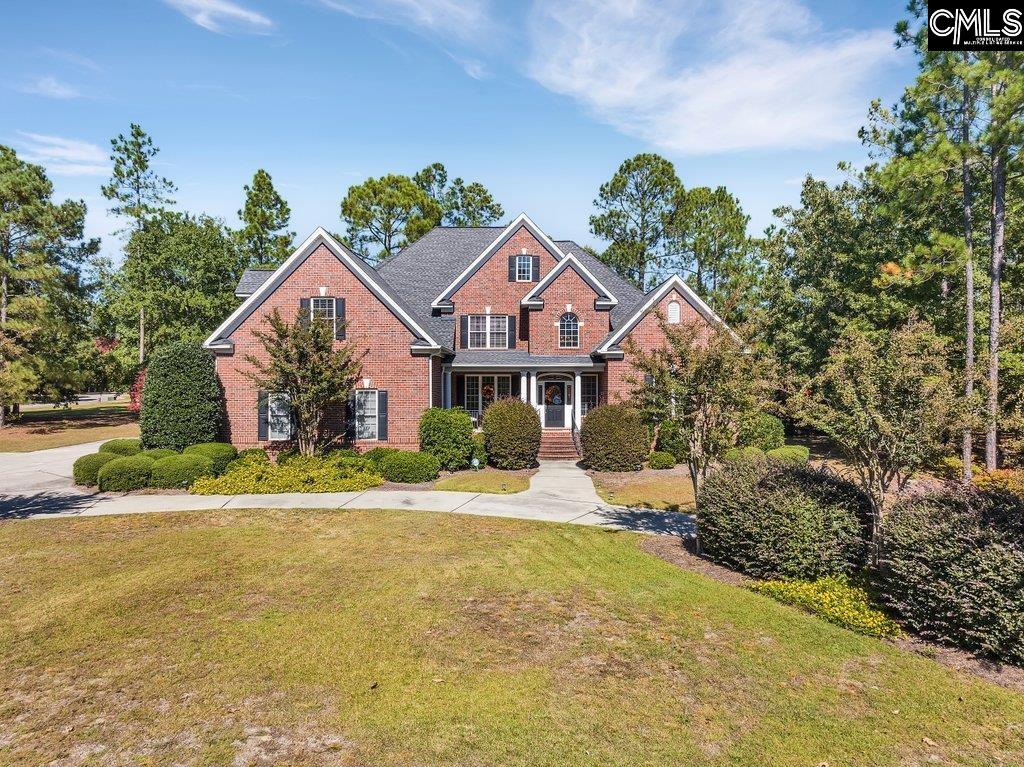
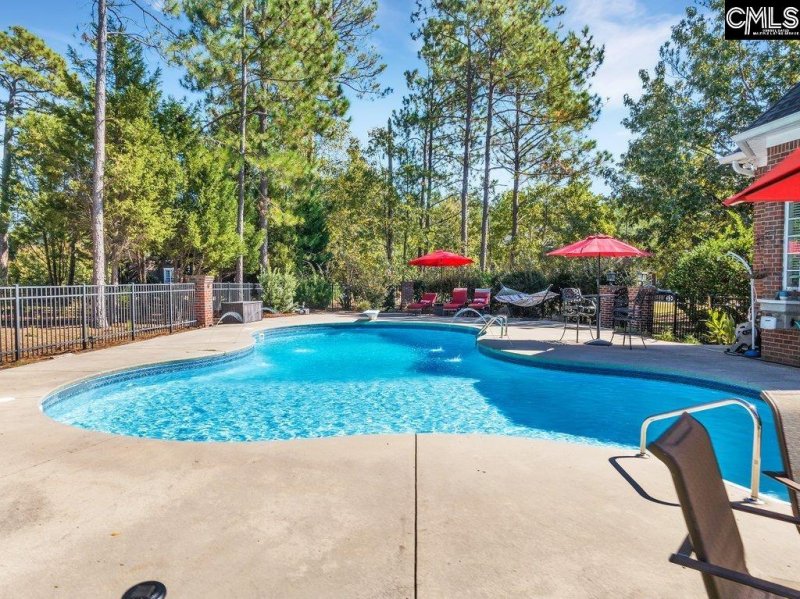
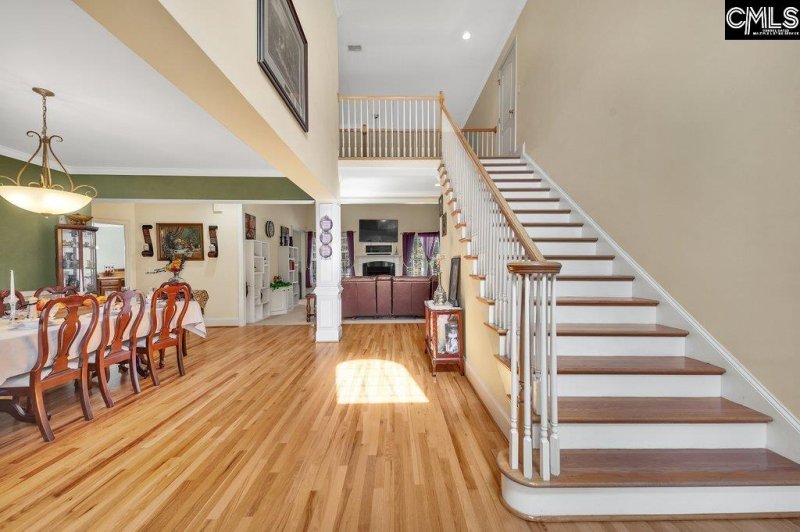
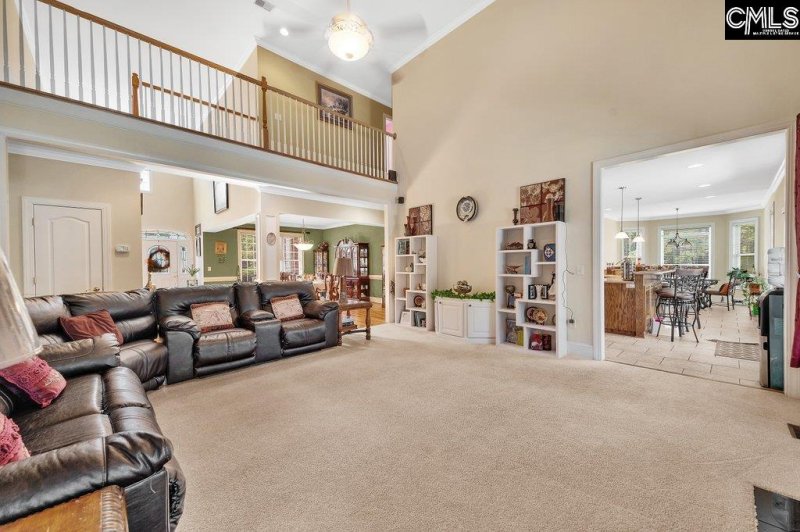
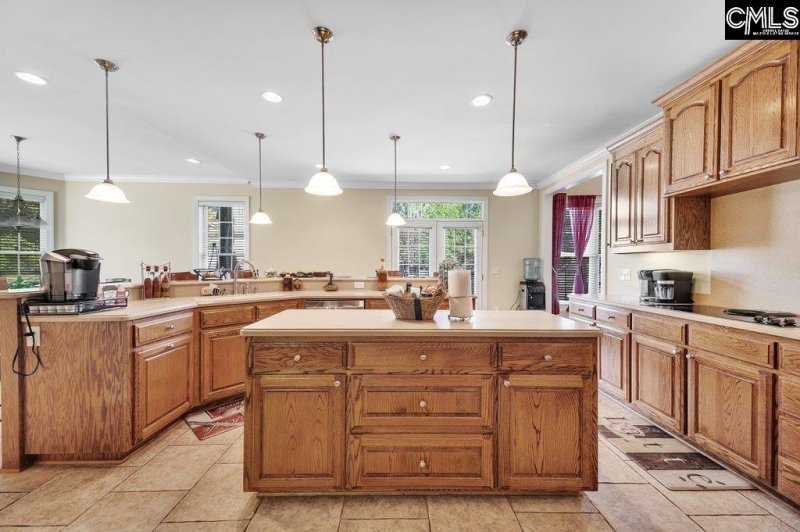

111 Brookhaven Circle in Crickentree, Blythewood, SC
111 Brookhaven Circle, Blythewood, SC 29016
$655,850
$655,850
Does this home feel like a match?
Let us know — it helps us curate better suggestions for you.
Property Highlights
Bedrooms
5
Bathrooms
5
Living Area
4,218 SqFt
Property Details
Welcome to 111 Brookhaven Circle in Blythewood, South Carolina — an exquisite 5-bedroom, 3.5-bath custom brick home located in the highly sought-after Crickentree neighborhood of Northeast Columbia. This luxurious 4,200-square-foot residence sits on a private 1.
Time on Site
6 days ago
Property Type
Residential
Year Built
2006
Lot Size
1.17 Acres
Price/Sq.Ft.
$155
HOA Fees
Request Info from Buyer's AgentProperty Details
School Information
Additional Information
Property Details
- Dishwasher
- Disposal
- Refrigerator
- Microwave Built In
- Gas Water Heater
Exterior Features
- Deck
- Sprinkler
- Front Porch - Covered
Interior Features
- Fireplace
- Molding
- Ceilings- High (Over 9 Ft)
- Ceiling Fan
- Floors - Carpet
- Cabinets- Natural
- Eat In
- Island
- Nook
- Pantry
- Counter Tops- Solid Surfac
- Floors- Tile
- Recessed Lights
- Attic Storage
- Garage Opener
- Smoke Detector
- Attic Access
- Ceiling Fan
- Closet- Private
- Floors - Carpet
- Closet- Walk In
- Ceiling Fan
- Closet- Private
- Floors - Carpet
- Closet- Walk In
- Tub- Shower
- Ceiling Fan
- Floors - Carpet
- Closet- Walk In
- Tub- Shower
- Ceiling Fan
- Closet- Private
- Floors - Carpet
- Double Vanity
- Closet- His & Her
- Bath- Private
- Separate Shower
- Ceilings- Vaulted
- Ceiling Fan
- Separate Water Closet
- Floors - Carpet
Contact Information
Systems & Utilities
Location Information
Financial Information
- Clubhouse
- Pool
- Road Maintenance
- Sidewalk Maintenance
- Green Areas
- Cash
- Conventional
- F H A
- V A
Details provided by Consolidated MLS and may not match the public record. Learn more. The information is being provided by Consolidated Multiple Listing Service, Inc. Information deemed reliable but not guaranteed. Information is provided for consumers' personal, non-commercial use, and may not be used for any purpose other than the identification of potential properties for purchase. © 2025 Consolidated Multiple Listing Service, Inc. All Rights Reserved.
