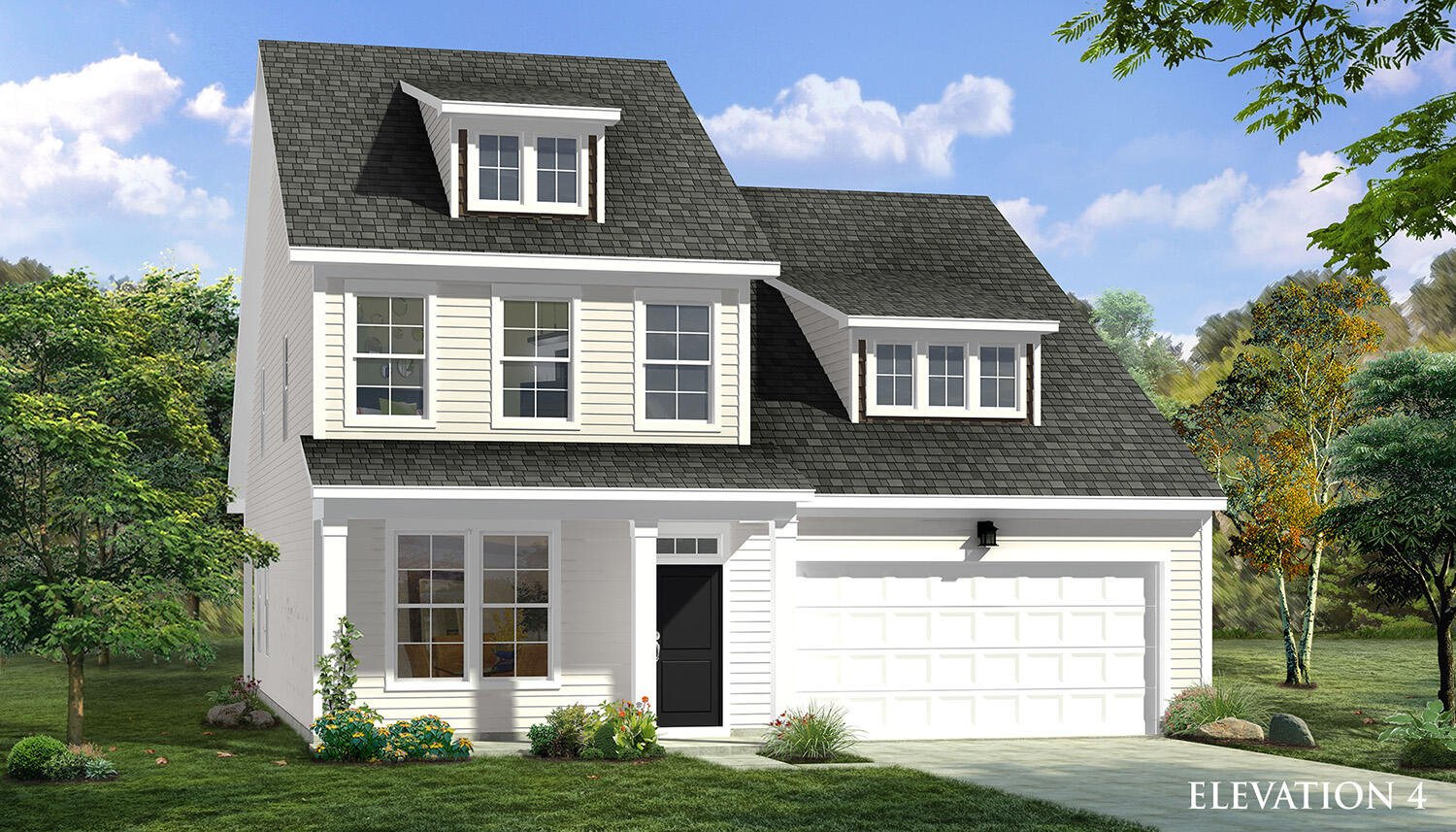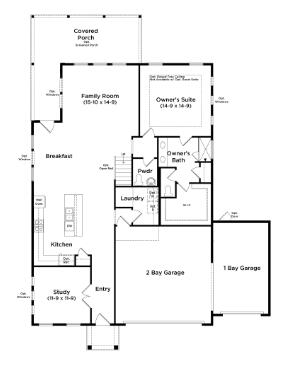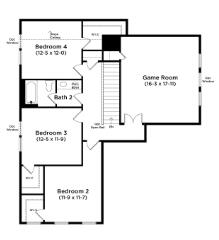
Pamlico Terrace
$700k



Pamlico Terrace
3
$700k
9255 Blue Jay Lane in Pamlico Terrace, Awendaw, SC
9255 Blue Jay Lane, Awendaw, SC 29429
$699,990
$699,990
207 views
21 saves
Does this home feel like a match?
Let us know — it helps us curate better suggestions for you.
Property Highlights
Bedrooms
4
Bathrooms
2
Property Details
The Lighthouse plan features a first floor owner's suite, large covered porch, gourmet kitchen, 3rd car garage and study. On the second floor you will find 3 secondary bedrooms, game room and unfinished attic storage. This home has many upgrades including quartz countertops, LVP throughout 1st and 2nd floors, blinds and much more.
Time on Site
5 months ago
Property Type
Residential
Year Built
2025
Lot Size
30,056 SqFt
Price/Sq.Ft.
N/A
HOA Fees
Request Info from Buyer's AgentProperty Details
Bedrooms:
4
Bathrooms:
2
Total Building Area:
2,731 SqFt
Property Sub-Type:
SingleFamilyResidence
Garage:
Yes
Stories:
2
School Information
Elementary:
St. James - Santee
Middle:
St. James - Santee
High:
Wando
School assignments may change. Contact the school district to confirm.
Additional Information
Region
0
C
1
H
2
S
Lot And Land
Lot Features
.5 - 1 Acre
Lot Size Area
0.69
Lot Size Acres
0.69
Lot Size Units
Acres
Agent Contacts
List Agent Mls Id
4235
List Office Name
DRB Group South Carolina, LLC
List Office Mls Id
8696
List Agent Full Name
Laura Ashfield
Green Features
Green Energy Efficient
HVAC
Room Dimensions
Bathrooms Half
1
Room Master Bedroom Level
Lower
Property Details
Directions
From Mt Pleasant, Take 17-n To Awendaw, Turn Right On Doar Rd. Turn Left On Trailhead Ln Then Left On Blue Jay Ln. Home Will Be In Second Phase On The Left.
M L S Area Major
47 - Awendaw/McClellanville
Tax Map Number
6810000167
County Or Parish
Charleston
Property Sub Type
Single Family Detached
Architectural Style
Traditional
Construction Materials
Cement Siding
Exterior Features
Roof
Architectural
Other Structures
No
Parking Features
3 Car Garage, Attached
Exterior Features
Lawn Irrigation
Patio And Porch Features
Covered, Porch - Full Front
Interior Features
Cooling
Central Air
Heating
Central, Heat Pump
Flooring
Ceramic Tile, Luxury Vinyl
Room Type
Eat-In-Kitchen, Family, Foyer, Game, Laundry, Pantry, Study
Window Features
ENERGY STAR Qualified Windows
Laundry Features
Electric Dryer Hookup, Washer Hookup, Laundry Room
Interior Features
Ceiling - Smooth, High Ceilings, Kitchen Island, Walk-In Closet(s), Eat-in Kitchen, Family, Entrance Foyer, Game, Pantry, Study
Systems & Utilities
Sewer
Septic Tank
Utilities
Berkeley Elect Co-Op
Water Source
Public
Financial Information
Listing Terms
Any, Cash, Conventional, FHA, VA Loan
Additional Information
Stories
2
Garage Y N
true
Carport Y N
false
Cooling Y N
true
Feed Types
- IDX
Heating Y N
true
Listing Id
25015954
Mls Status
Active
Listing Key
9169f96b4af4043ac16d22baea28bfb2
Coordinates
- -79.631416
- 33.000498
Fireplace Y N
false
Parking Total
3
Carport Spaces
0
Covered Spaces
3
Entry Location
Ground Level
Co List Agent Key
2e355eca4901bb7a6a5bb69059495386
Home Warranty Y N
true
Standard Status
Active
Co List Office Key
d78169775a65bb91a1628eb78693cfb3
Source System Key
20250608193549204710000000
Attached Garage Y N
true
Co List Agent Mls Id
20864
Co List Office Name
DRB Group South Carolina, LLC
Building Area Units
Square Feet
Co List Office Mls Id
8696
Foundation Details
- Slab
New Construction Y N
true
Property Attached Y N
false
Co List Agent Full Name
Randy Floyd
Originating System Name
CHS Regional MLS
Special Listing Conditions
10 Yr Warranty
Co List Agent Preferred Phone
843-901-1526
Showing & Documentation
Internet Address Display Y N
true
Internet Consumer Comment Y N
true
Internet Automated Valuation Display Y N
true
