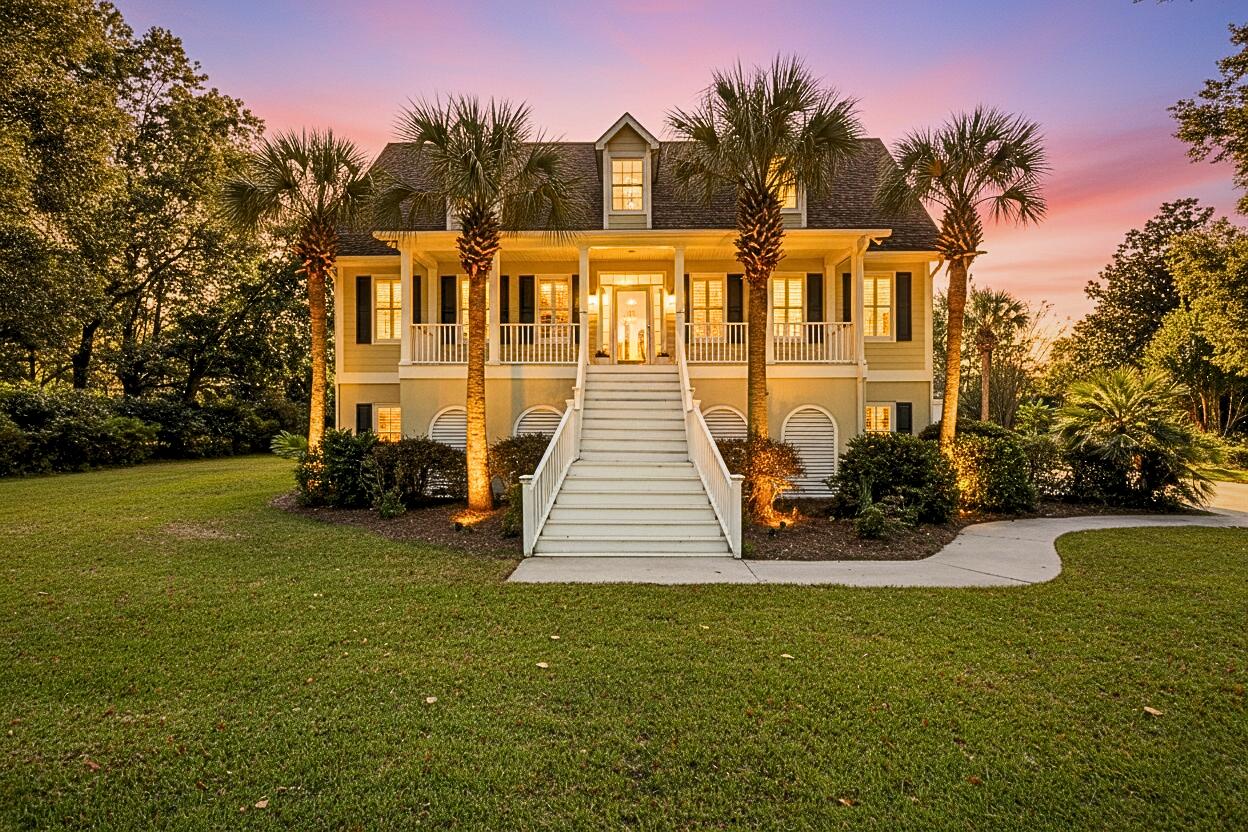
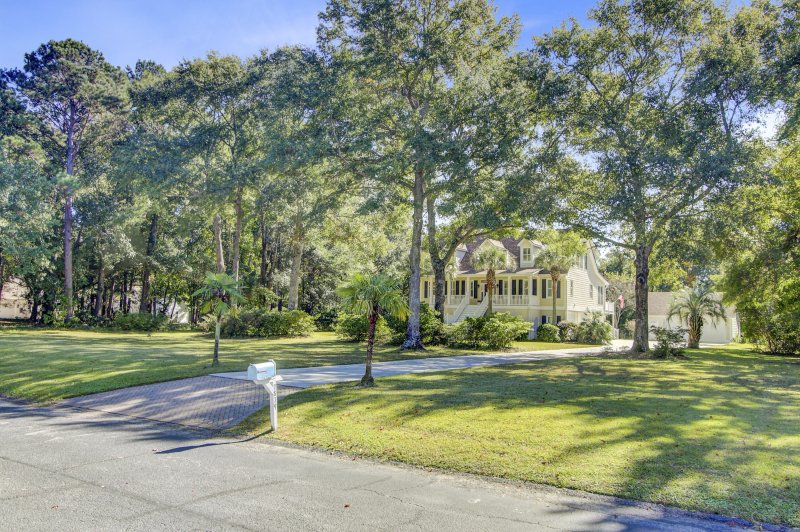
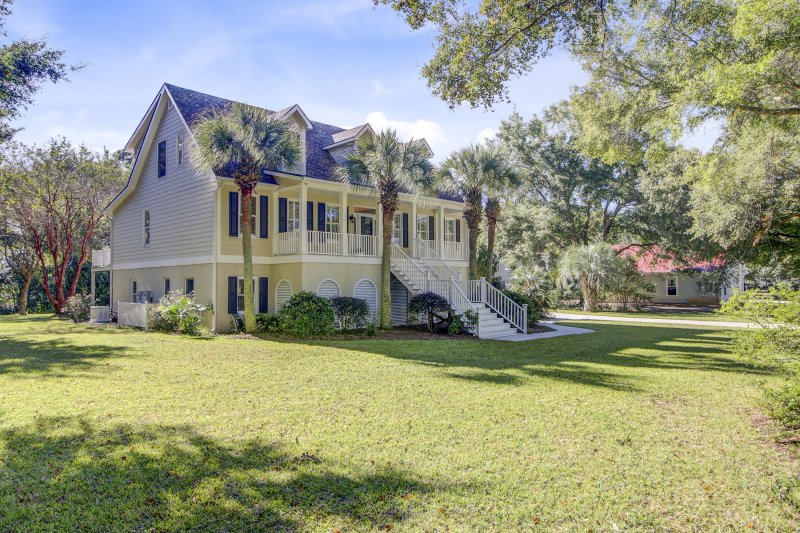
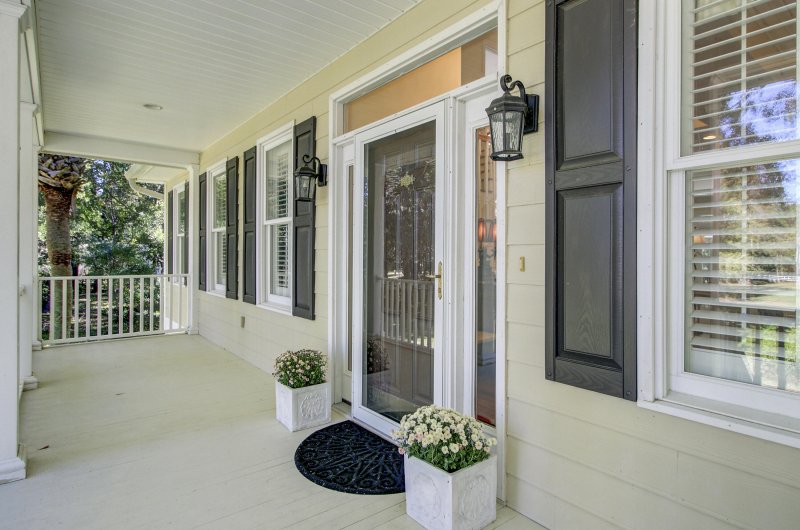
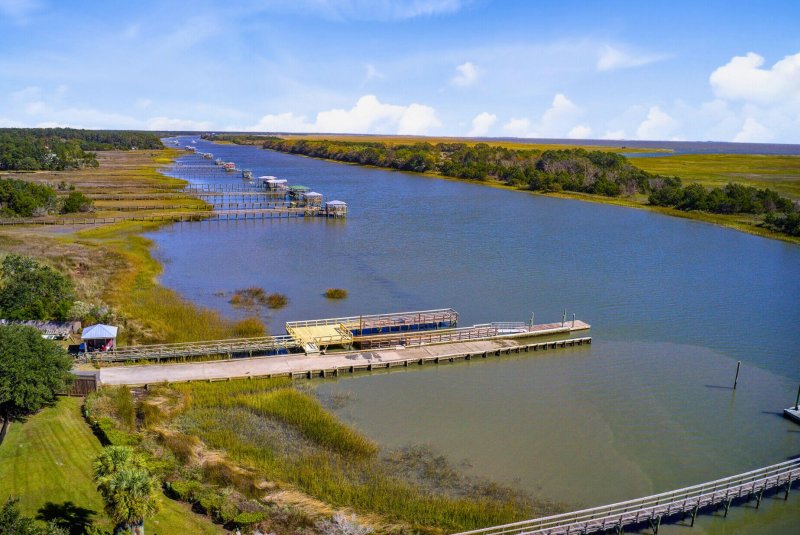

7879 Gull Bay Drive in Bulls Bay Overlook, Awendaw, SC
7879 Gull Bay Drive, Awendaw, SC 29429
$1,149,900
$1,149,900
Does this home feel like a match?
Let us know — it helps us curate better suggestions for you.
Property Highlights
Bedrooms
5
Bathrooms
4
Property Details
Welcome to Bulls Bay Overlook, a private gated community in beautiful Awendaw, South Carolina, where peace, privacy, and natural beauty come together. With only 38 homesites, this exclusive neighborhood offers residents a serene coastal lifestyle surrounded by the Lowcountry's most picturesque scenery. Nestled along the Intracoastal Waterway, residents enjoy access to a private community dock and boat ramp, perfect for launching directly into some of the Southeast's best inshore fishing waters.This custom-built, Hilton Googe design, elevated 5-bedroom, 4.5-bath home is situated on over an acre, framed by mature landscaping, a long driveway, and offers a peekaboo view of the Intracoastal from the ground level.Designed for both relaxation and entertaining, this property features multiple outdoor living spaces, including a large front porch, screened-in porch, covered patio, and multiple open-air decks.
Time on Site
3 weeks ago
Property Type
Residential
Year Built
2002
Lot Size
1.00 Acres
Price/Sq.Ft.
N/A
HOA Fees
Request Info from Buyer's AgentProperty Details
School Information
Additional Information
Region
Lot And Land
Agent Contacts
Community & H O A
Room Dimensions
Property Details
Exterior Features
Interior Features
Systems & Utilities
Financial Information
Additional Information
- IDX
- -79.600605
- 33.008851
- Raised
