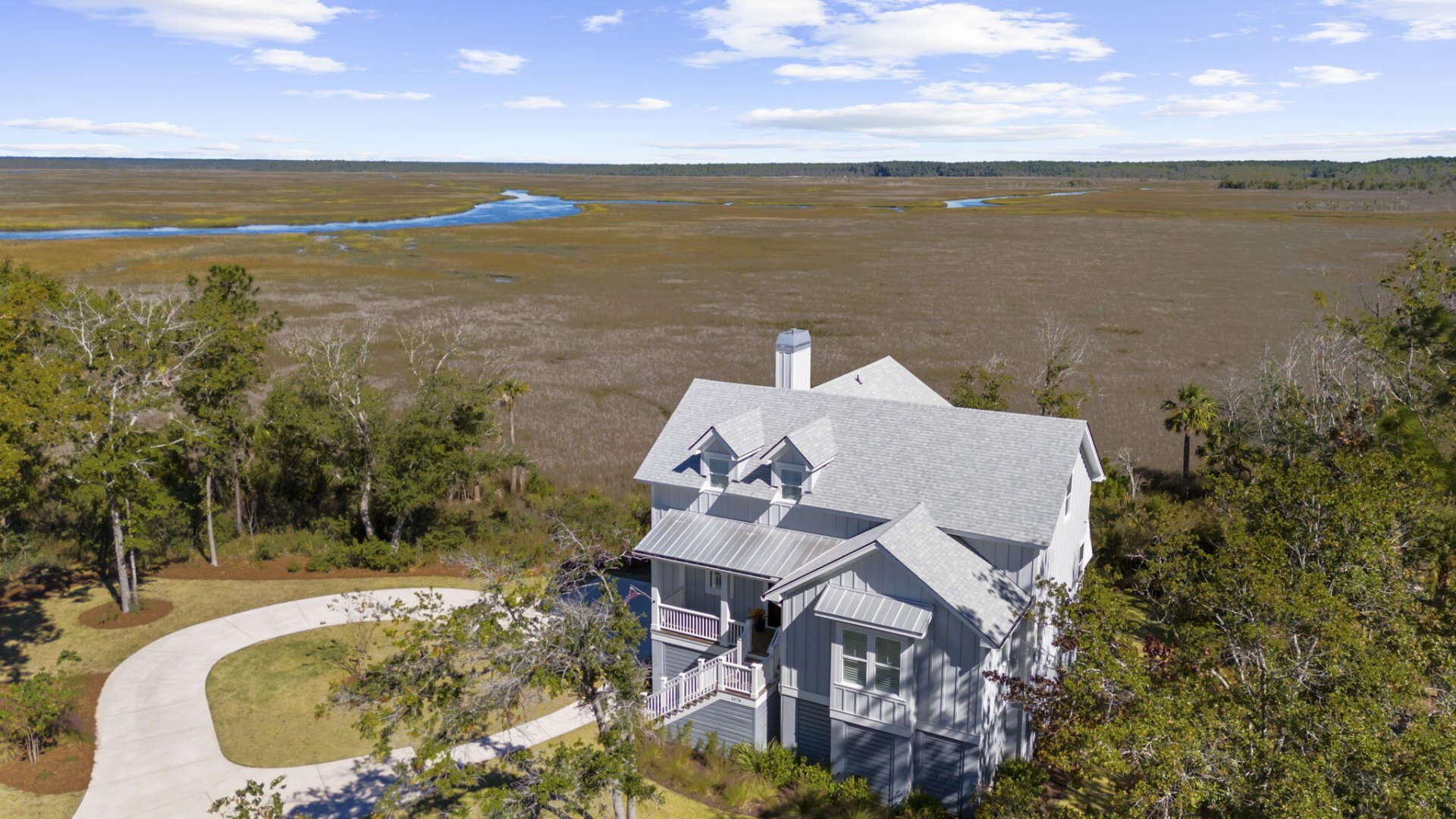
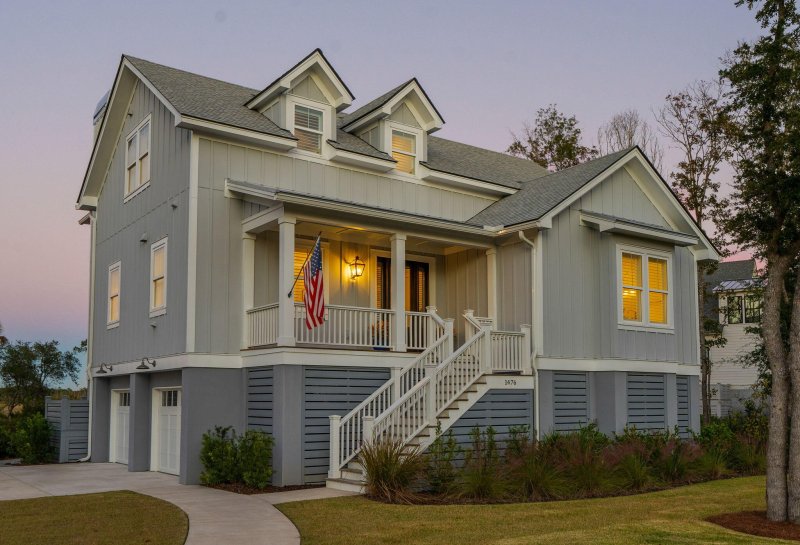
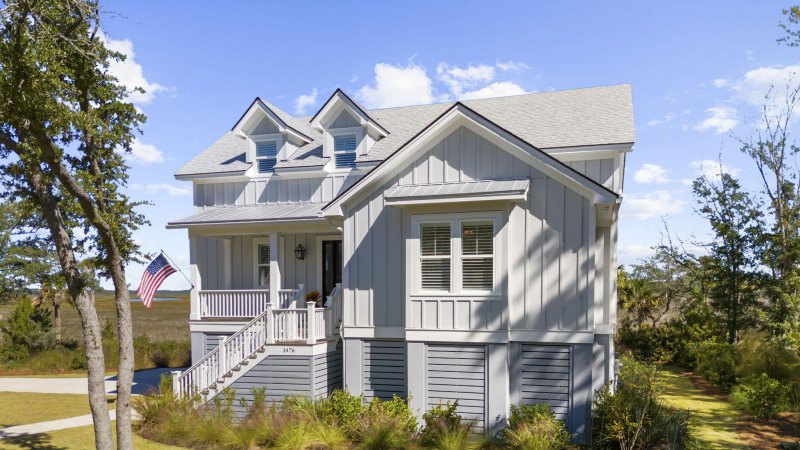
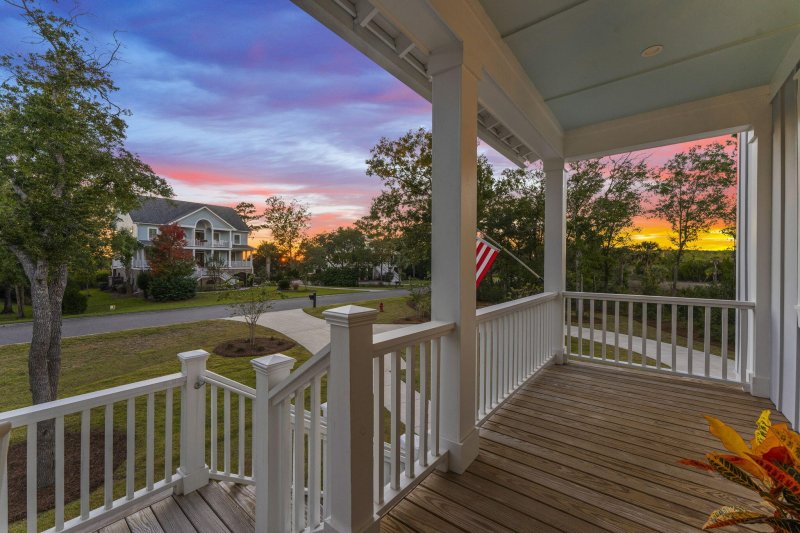
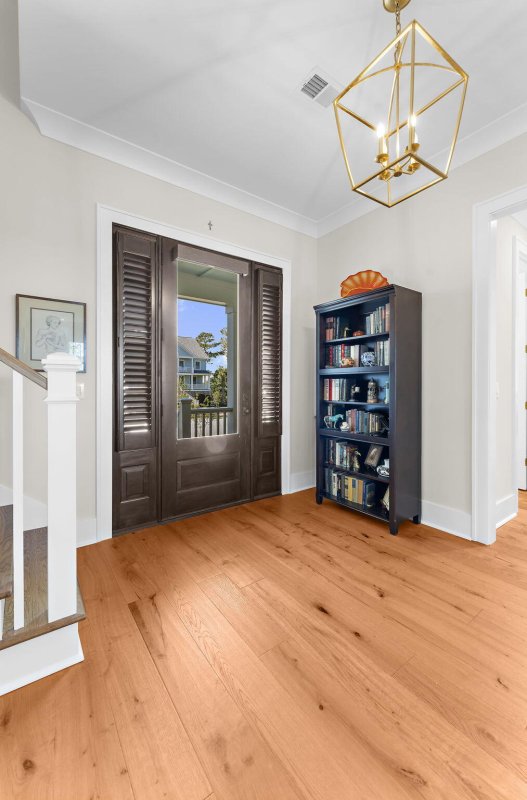

1476 Cat Island Parkway in Big Paradise Island, Awendaw, SC
1476 Cat Island Parkway, Awendaw, SC 29429
$1,848,400
$1,848,400
Does this home feel like a match?
Let us know — it helps us curate better suggestions for you.
Property Highlights
Bedrooms
4
Bathrooms
3
Water Feature
Marshfront, Waterfront - Shallow
Property Details
Discover the peaceful charm of Paradise Island with this beautiful home in an expansive private setting surrounded by marsh, wetlands, Deep Creek, native landscaping, and an immense sky. Sitting on .89 acres, this home, custom built in 2023 and meticulously maintained, has every functional feature and luxury upgrade. European white oak floors flow throughout the main living areas, hallways, and all the bedrooms. The elevator with white oak panels, handrails, and flooring travels from the garage to the top floor.The gourmet kitchen is a chef's dream with side opening double electric ovens, five burner gas cooktop with a true simmer feature and a wall mounted pot filler.The large kitchen island with quartz countertops, a microwave drawer, and a cookbook bookcase, plusthe wet bar with glass cabinets and a wine fridge are perfect for enjoying a glass of wine, baking, cooking, and dining whether alone, with family, or friends.
Time on Site
2 weeks ago
Property Type
Residential
Year Built
2023
Lot Size
38,768 SqFt
Price/Sq.Ft.
N/A
HOA Fees
Request Info from Buyer's AgentProperty Details
School Information
Additional Information
Region
Lot And Land
Agent Contacts
Community & H O A
Room Dimensions
Property Details
Exterior Features
Interior Features
Systems & Utilities
Financial Information
Additional Information
- IDX
- -79.764647
- 32.923544
- Raised
