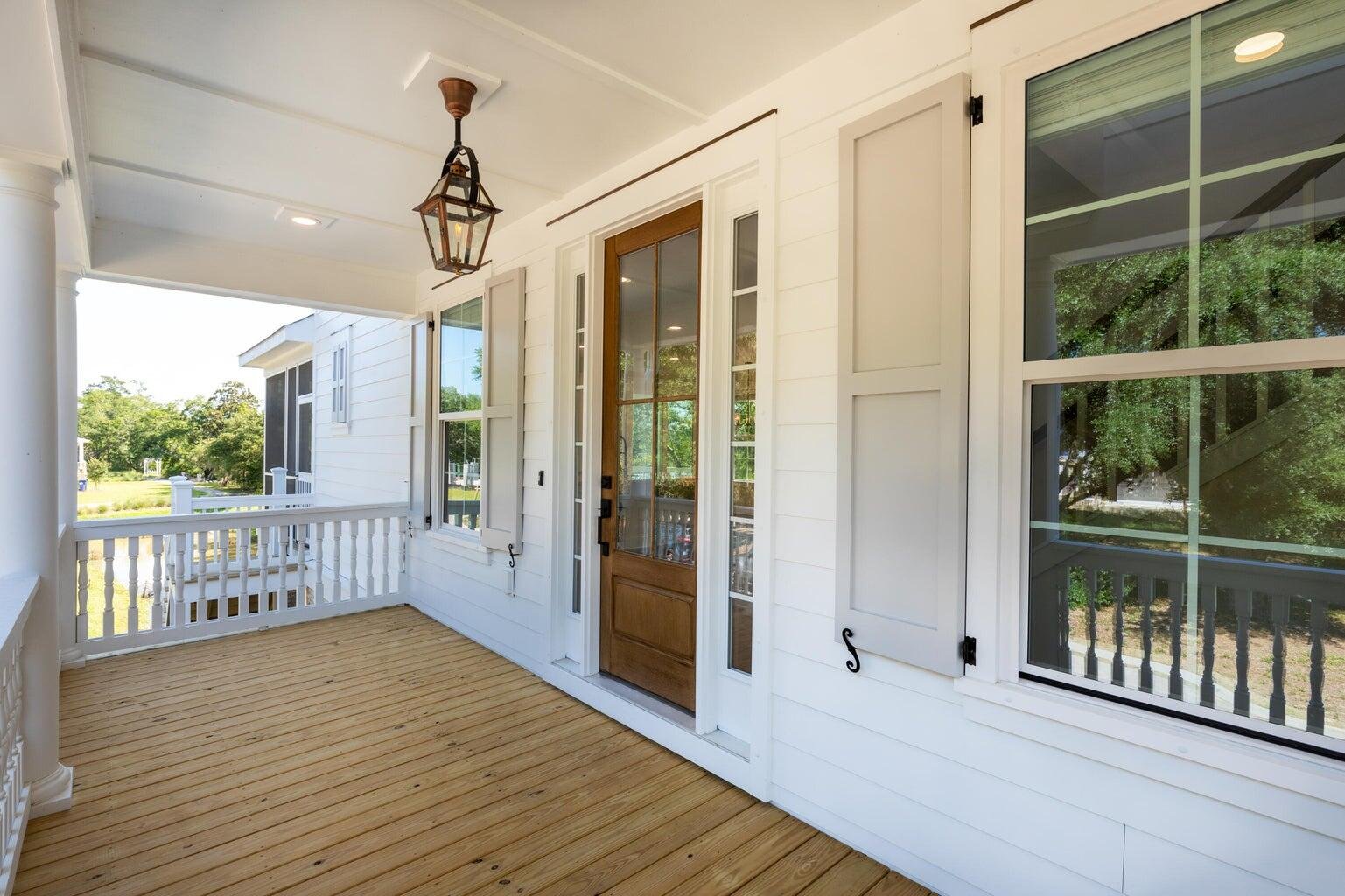
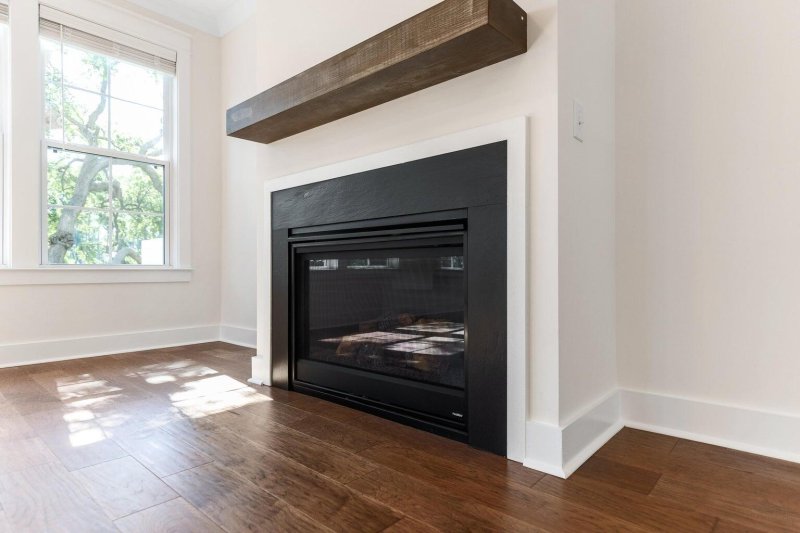
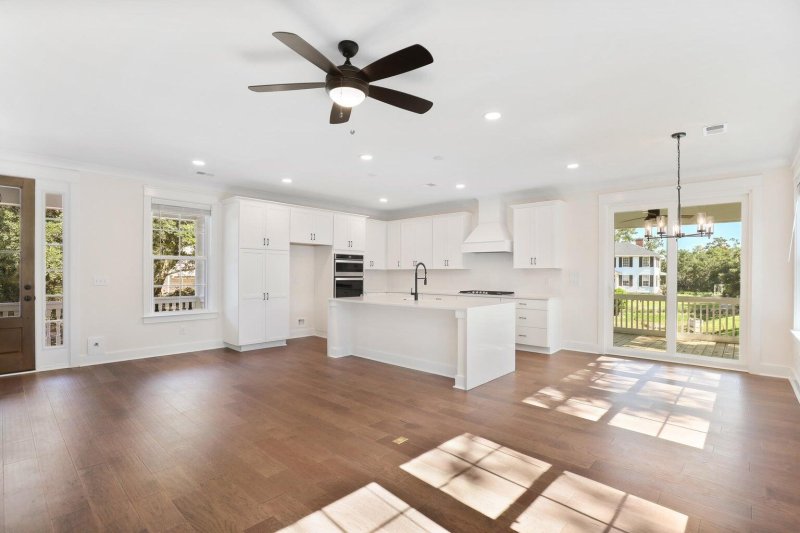
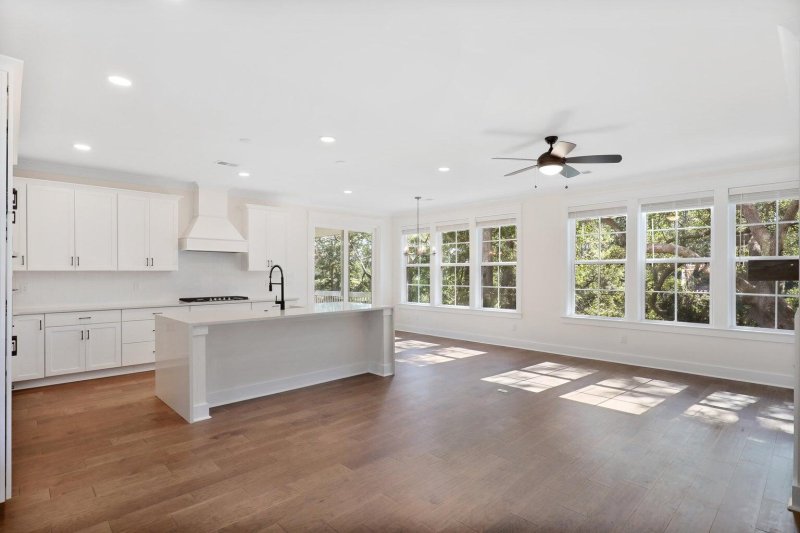
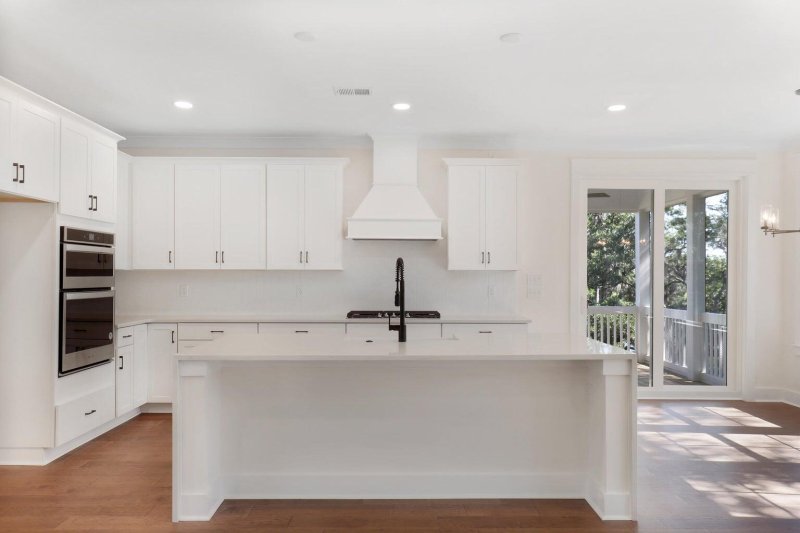

1051 Capersview Court in The Overlook at Copahee Sound, Awendaw, SC
1051 Capersview Court, Awendaw, SC 29429
$1,637,210
$1,637,210
Does this home feel like a match?
Let us know — it helps us curate better suggestions for you.
Property Highlights
Bedrooms
4
Bathrooms
3
Water Feature
Marshfront
Property Details
Find your slice of paradise at our Newest highly-anticipated community: The Overlook @ Copahee Sound! These ELEVATED drive under semi-custom homes are perfectly located amongst the low country's natural beauty, where you will immediately feel connected to the coastal landscape with it's subtle ocean breeze and panoramic marsh views. This home offers stunning double front & rear porches along with ample windows along the front to amplify the stunning views of the community.Upon entry of the first floor of The Pinckney, you will find a very bright & open layout with the kitchen overlooking the great room. The grand sized master suite is located downstairs with large walk in closet and owners bathroom which includes a free standing tub and fully tiled shower.The family Room includes a 42'' fireplace with a floating mantel and shiplap accent. Mohawk 5'' plank Hardwoods flow throughout the first floor as well as the owner's suite, upstairs hall and loft! The second floor features open stair railing & offers a 2nd Master suite as well as a Loft & 2 other bedrooms and full bath. This home includes many more amazing features. Contact on site agent for more details!
Time on Site
2 months ago
Property Type
Residential
Year Built
2025
Lot Size
13,068 SqFt
Price/Sq.Ft.
N/A
HOA Fees
Request Info from Buyer's AgentProperty Details
School Information
Additional Information
Region
Lot And Land
Agent Contacts
Green Features
Room Dimensions
Property Details
Exterior Features
Interior Features
Systems & Utilities
Financial Information
Additional Information
- IDX
- -79.737811
- 32.877999
- Raised
