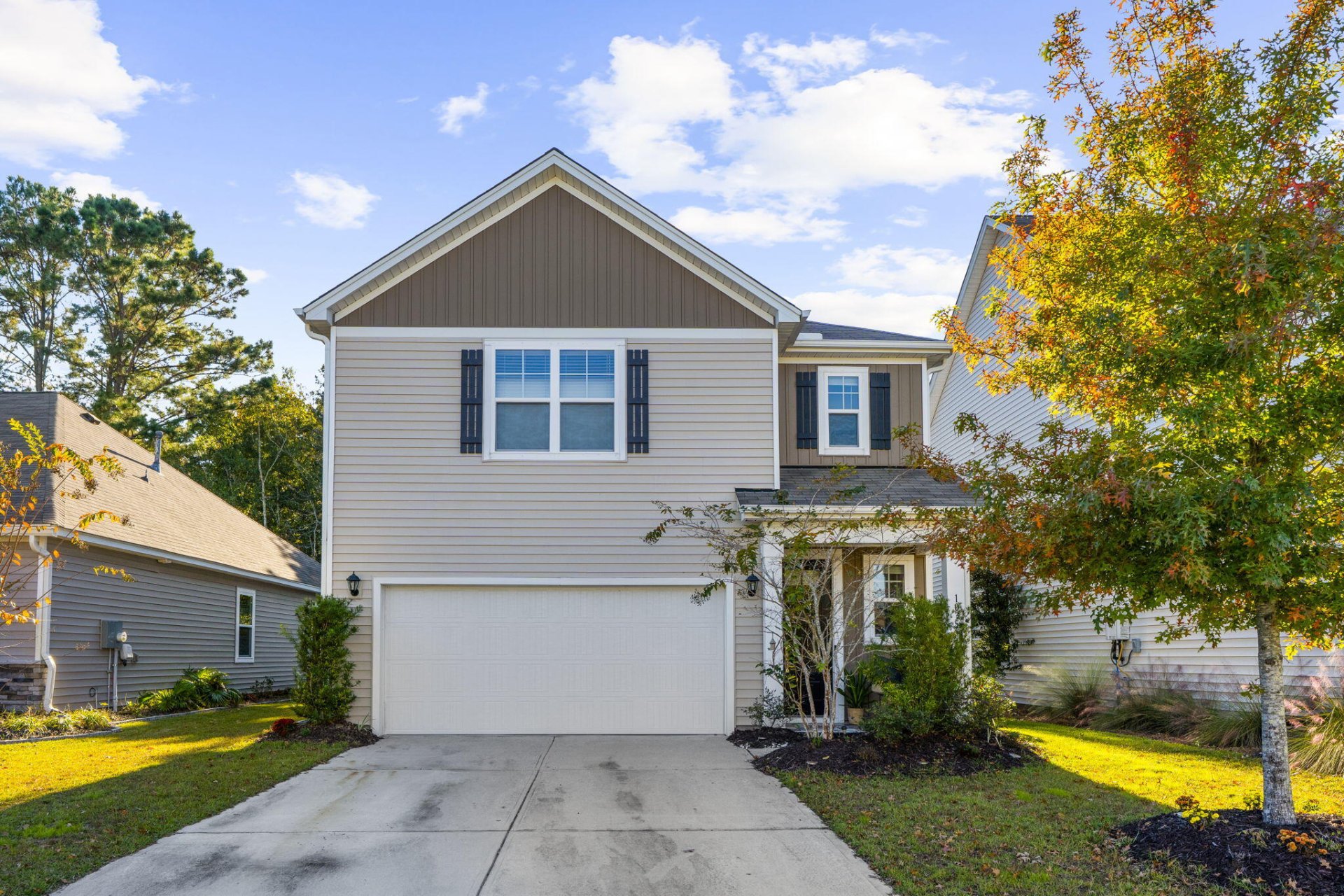
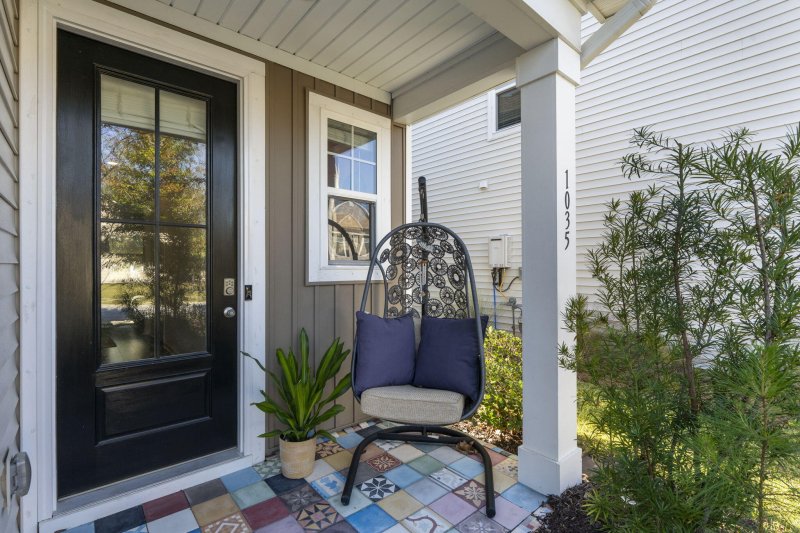
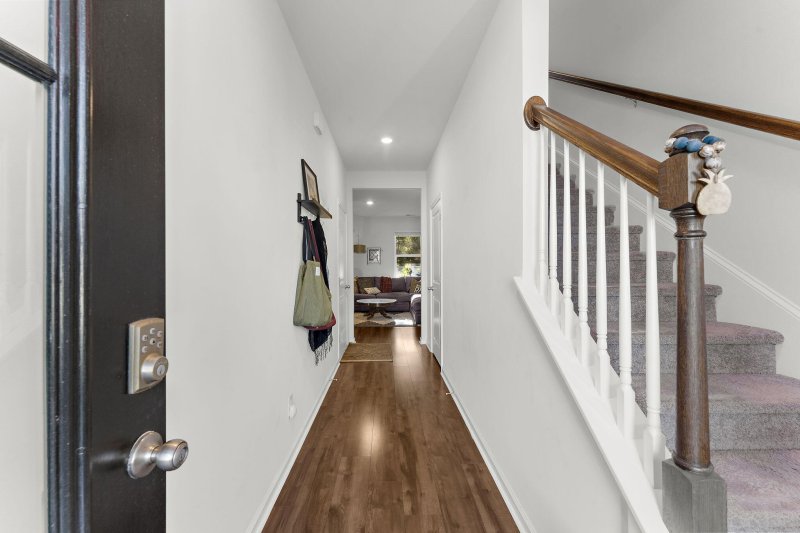
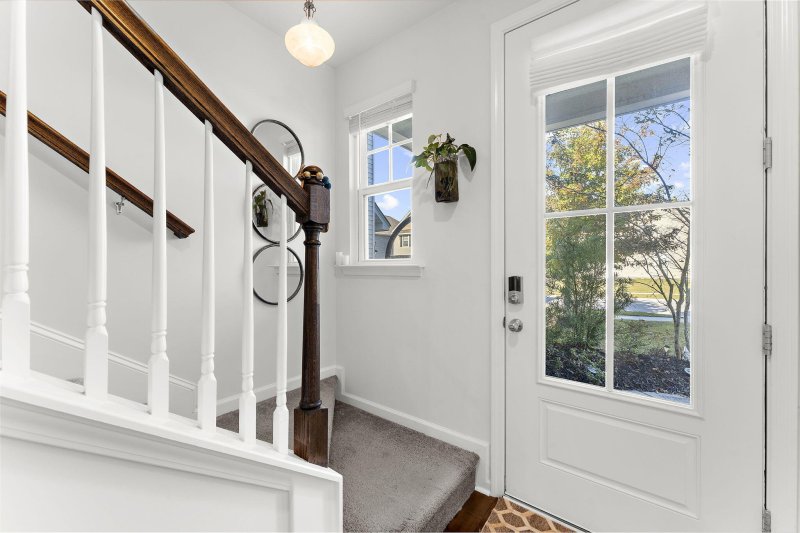
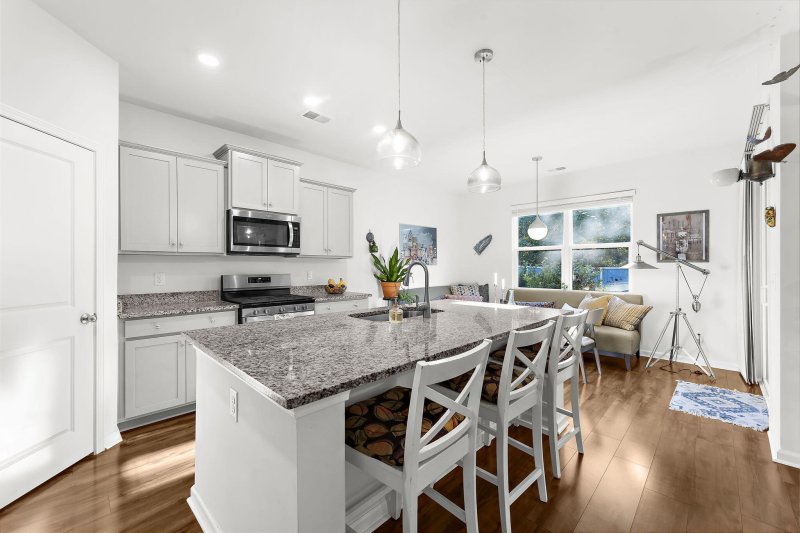

1035 Sago Palm Court in Bees Crossing, Mount Pleasant, SC
1035 Sago Palm Court, Mount Pleasant, SC 29466
$680,000
$680,000
Does this home feel like a match?
Let us know — it helps us curate better suggestions for you.
Property Highlights
Bedrooms
3
Bathrooms
2
Property Details
Welcome to 1035 Sago Palm Ct, a beautifully maintained 3-bedroom, 2.5-bath home nestled in desirable Mt. Pleasant, SC. This like new home blends comfort and functionality in a peaceful suburban setting.Inside, you'll find a bright, open floor plan that features a spacious kitchen with a large island, granite countertops, and a gas range--perfect for cooking and entertaining. The breakfast area is generous in size for wonderful holiday gatherings.The living areas are designed for relaxed everyday living, while the screened porch provides a seamless connection to the outdoors. Ideal for families and pet owners alike, the fully privacy fenced yard includes gates on both sides for easy access and added privacy.Additional features include professionally installed gutters, rinnai tankless hot water heater, large 2 car garage and plenty of storage throughout. Outside you'll find a large fenced yard with fire pit, fruit trees and an organic vegetable garden also beautiful/ colorful plantings.
Time on Site
2 weeks ago
Property Type
Residential
Year Built
2020
Lot Size
4,791 SqFt
Price/Sq.Ft.
N/A
HOA Fees
Request Info from Buyer's AgentProperty Details
School Information
Additional Information
Region
Lot And Land
Agent Contacts
Community & H O A
Room Dimensions
Property Details
Exterior Features
Interior Features
Systems & Utilities
Financial Information
Additional Information
- IDX
- -79.741783
- 32.887107
- Slab
