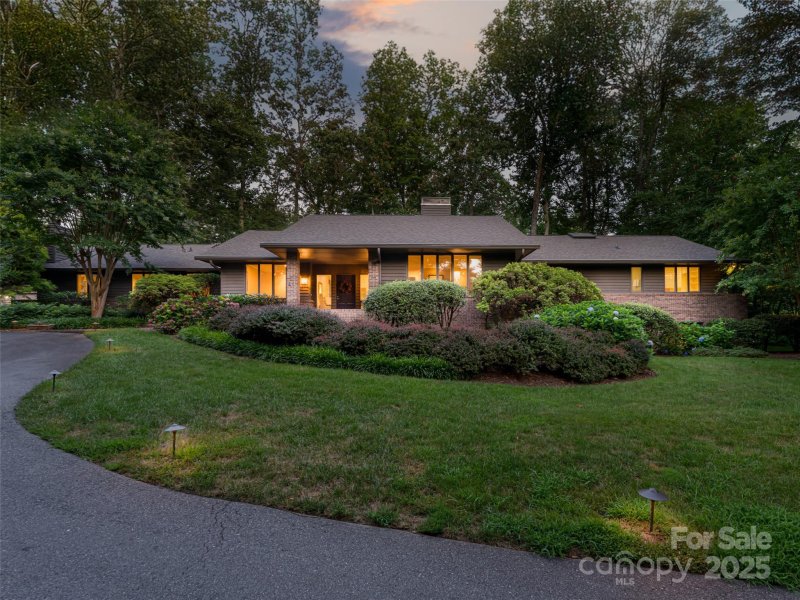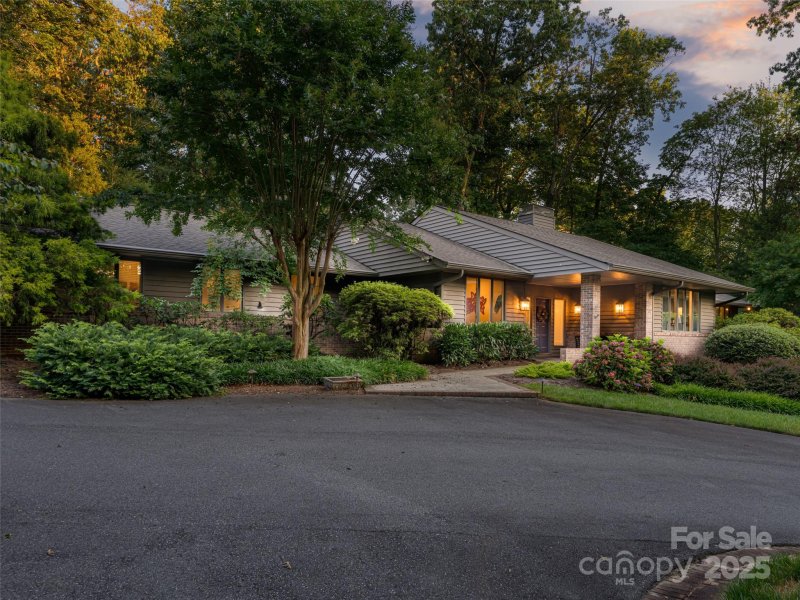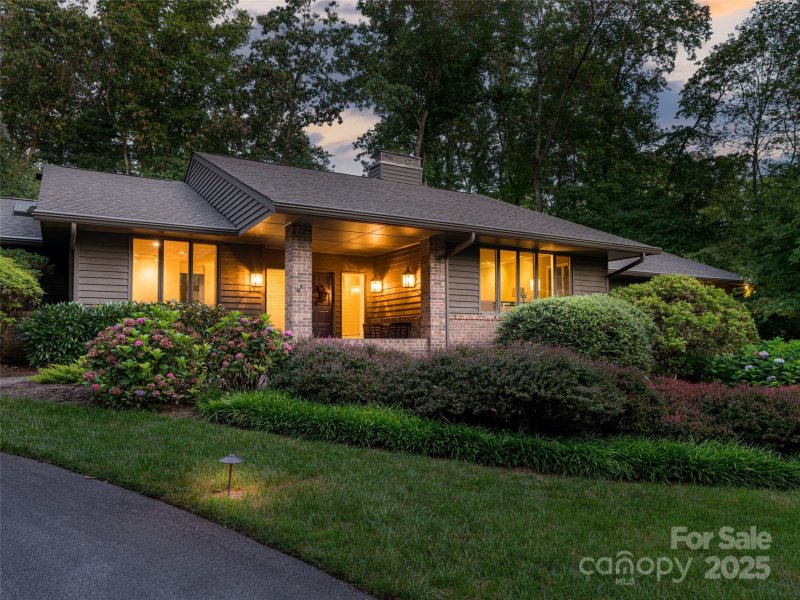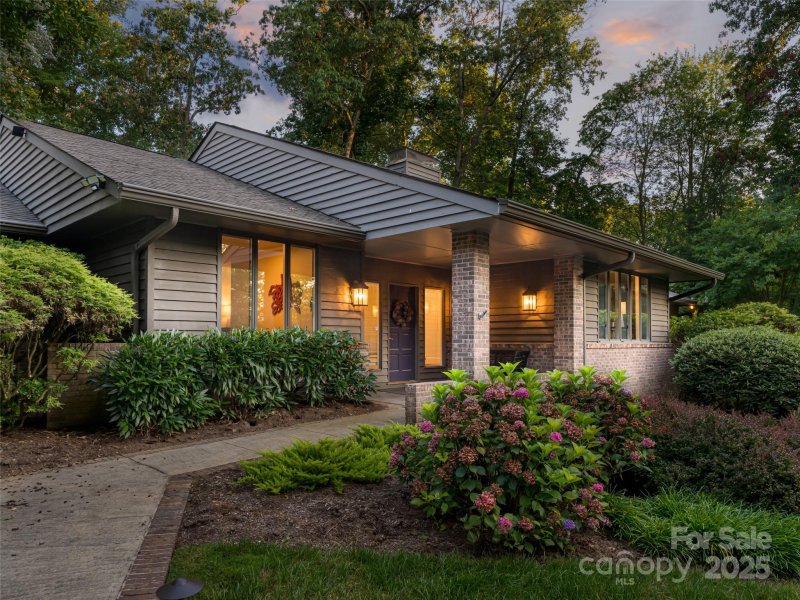




14 Stuyvesant Crescent in Biltmore Forest, Asheville, NC
SOLD14 Stuyvesant Crescent, Asheville, NC 28803
$1,875,000
$1,875,000
Sale Summary
Sold below asking price • Extended time on market
Does this home feel like a match?
Let us know — it helps us curate better suggestions for you.
Property Highlights
Bedrooms
4
Bathrooms
3
Living Area
4,677 SqFt
Property Details
This Property Has Been Sold
This property sold 3 weeks ago and is no longer available for purchase.
View active listings in Biltmore Forest →Welcome to 14 Stuyvesant Crescent in prestigious Biltmore Forest. This move-in ready 4BR, 3.5BA home offers refined living on 1.
Time on Site
4 months ago
Property Type
Residential
Year Built
1981
Lot Size
N/A
Price/Sq.Ft.
$401
HOA Fees
Request Info from Buyer's AgentProperty Details
School Information
Loading map...
Additional Information
Utilities
- Public Sewer
- Cable Available
- Electricity Connected
- Natural Gas
- Underground Utilities
- Wired Internet Available
- City
Lot And Land
- Chain Link
- Full
- Privacy
- Level
- Pond(s)
- Private
- Wooded
- Waterfall - Artificial
- Other - See Remarks
Agent Contacts
- Palmetto Park Realty Team Fort Mill: 803.548.6123
Interior Details
- Central
- Forced Air
- Heat Pump
- Natural Gas
- Carpet
- Tile
- Wood
- Outside Garden Pots
- Garden/ Yard Art
- Safe
- Pocket Doors
- Sliding Doors
- Insulated Window(s)
- Skylight(s)
- Laundry Room
- Main Level
- Attic Stairs Pulldown
- Entrance Foyer
- Kitchen Island
- Pantry
- Storage
- Walk-In Closet(s)
- Wet Bar
- Carbon Monoxide Detector(s)
- Security System
- Smoke Detector(s)
- Family Room
- Gas Log
- Living Room
Exterior Features
- Architectural Shingle
- In-Ground Irrigation
- Brick Partial
- Wood
- Front Porch
- Patio
- Terrace
Parking And Garage
- Driveway
- Electric Gate
- Detached Garage
Financial Information
Dwelling And Structure
- Ranch
Basement And Foundation
- Daylight
- Exterior Entry
- Interior Entry
- Storage Space
- Walk-Out Access
- Basement
Zoning And Restrictions
Square Footage And Levels
- One
Additional C A R Information
- Architectural Review
- Building
- Deed
- Subdivision
IDX information is provided exclusively for consumers' personal, non-commercial use only; it may not be used for any purpose other than to identify prospective properties consumers may be interested in purchasing. Data is deemed reliable but is not guaranteed accurate by the MLS GRID. Use of this site may be subject to an end user license agreement. Based on information submitted to the MLS GRID as of Tue, Dec 2, 2025. All data is obtained from various sources and may not have been verified by broker or MLS GRID. Supplied Open House Information is subject to change without notice. All information should be independently reviewed and verified for accuracy. Properties may or may not be listed by the office/agent presenting the information. Some IDX listings have been excluded from this website. Any use by you of search facilities of data on the site, other than by a consumer looking to purchase real estate, is prohibited. DMCA Notice: Palmetto Park Realty respects the intellectual property rights of others. If you believe that your work has been copied in a way that constitutes copyright infringement, please provide our designated agent with written notice containing the following information: (1) identification of the copyrighted work claimed to have been infringed; (2) identification of the material that is claimed to be infringing; (3) your contact information; (4) a statement that you have a good faith belief that use of the material is not authorized; and (5) a statement that the information in the notification is accurate and you are authorized to act on behalf of the copyright owner. Please send DMCA notices to: [email protected]