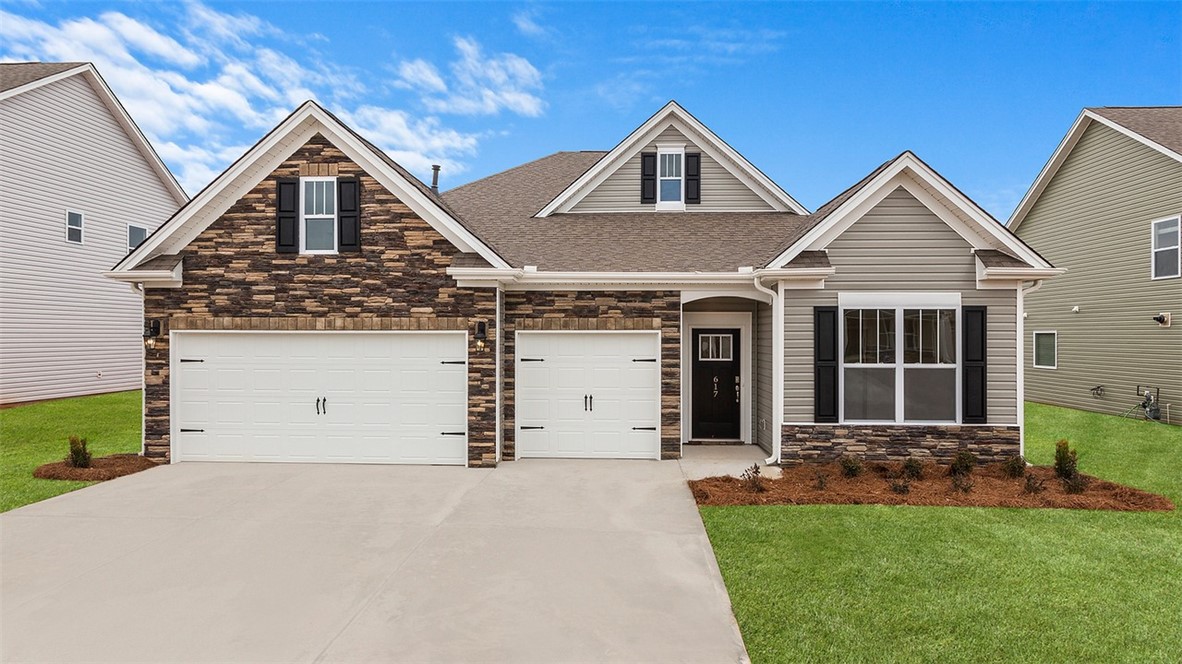
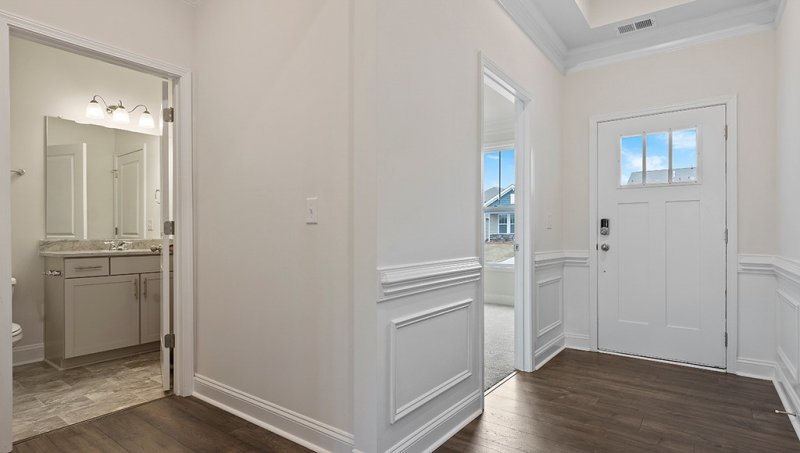
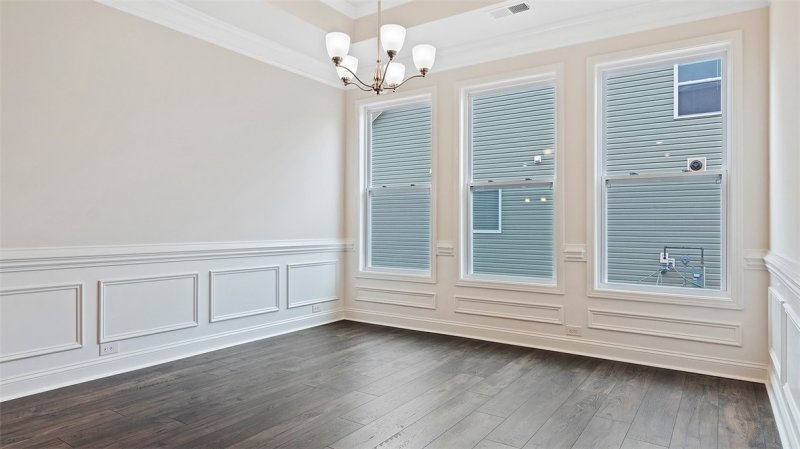
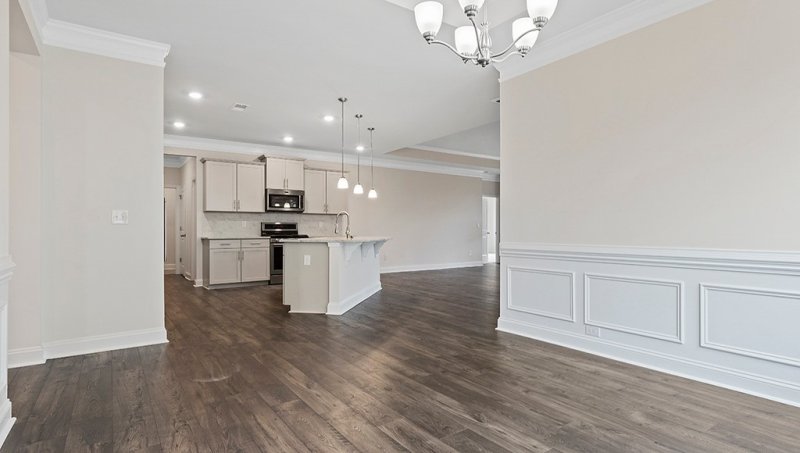
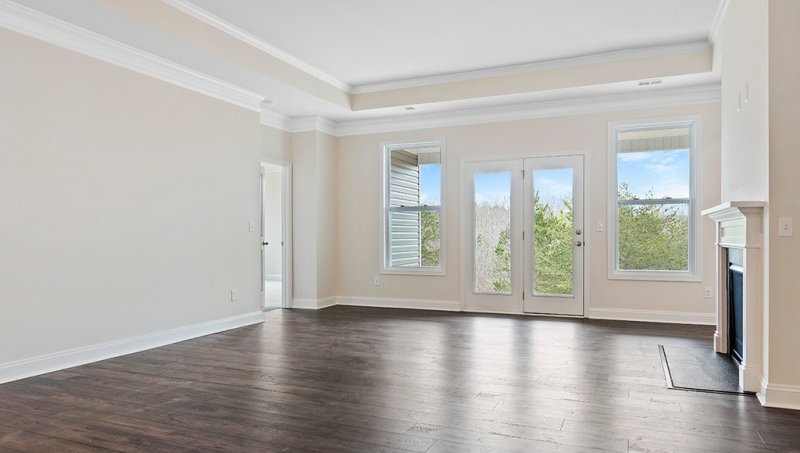
641 Fern Hollow Trail in Shackleburg Farms, Anderson, SC
SOLD641 Fern Hollow Trail, Anderson, SC 29621
$319,438
$319,438
Sale Summary
Sold above asking price • Extended time on market
Does this home feel like a match?
Let us know — it helps us curate better suggestions for you.
Property Highlights
Bedrooms
4
Bathrooms
3
Living Area
2,291 SqFt
Property Details
This Property Has Been Sold
This property sold 4 years ago and is no longer available for purchase.
View active listings in Shackleburg Farms →Up to $4000 Closing Costs with Preferred Lender. Enjoy easy living and affordable luxury in a beautiful natural setting in the highly sought-after Wren School District. Our community is located off SC Highway 81 at I-85 exit 27. Anderson, Easley, Clemson, Greenville, Lake Hartwell and many major employers are within a short drive. Enjoy tennis or golf at Brookstone Tennis and The Club at Brookstone. Anderson VA Clinic, AnMed North and AnMed Main are conveniently located on Hwy 81. Shopping and dining opportunities abound on Clemson Boulevard and are easily accessed by either I-85 S or the East-West Parkway. The broad appeal of single level living is undeniable. Designed for today’s homeowner this plan stylishly combines efficiency, accessibility and flexibility. As the nation’s #1 homebuilder since 2002 we offer unparalleled value and convenience. Our Sales Representatives, Mortgage Loan Officers, Master Homebuilders, Design Consultants, and Warranty Professionals are dedicated to exceptional customer service. Discover your best lifestyle in Shackleburg Farms today!
Time on Site
4 years ago
Property Type
Residential
Year Built
2020
Lot Size
N/A
Price/Sq.Ft.
$139
HOA Fees
Request Info from Buyer's AgentProperty Details
School Information
Loading map...
Additional Information
Utilities
- Electricity Available
- Natural Gas Available
- Phone Available
- Sewer Available
- Water Available
- Underground Utilities
Lot And Land
- Level
- Outside City Limits
- Subdivision
Agent Contacts
- Anderson: (864) 202-6000
- Greenville: (864) 757-4000
- Lake Keowee: (864) 886-2499
Interior Details
- Carpet
- Ceramic Tile
- Vinyl
- Insulated Windows
- Tilt In Windows
- Vinyl
- Tray Ceilings
- Fireplace
- Granite Counters
- High Ceilings
- Bath In Primary Bedroom
- Main Level Primary
- Pull Down Attic Stairs
- Smooth Ceilings
- Shower Only
- Vaulted Ceilings
- Walk In Closets
- Walk In Shower
- French Doors Atrium Doors
Exterior Features
- Architectural
- Shingle
Parking And Garage
- Attached
- Garage
- Driveway
Dwelling And Structure
Basement And Foundation
Square Footage And Levels
This information is deemed reliable, but not guaranteed. Neither, the Western Upstate Association of REALTORS®, Inc. or Western Upstate Multiple Listing Service of South Carolina Inc., nor the listing broker, nor their agents or subagents are responsible for the accuracy of the information. The buyer is responsible for verifying all information. This information is provided by the Western Upstate Association of REALTORS®, Inc. and Western Upstate Multiple Listing Service of South Carolina, Inc. for use by its members and is not intended for the use for any other purpose. Information is provided for consumers' personal, non-commercial use, and may not be used for any purpose other than the identification of potential properties for purchase. The data relating to real estate for sale on this Web site comes in part from the Broker Reciprocity Program of the Western Upstate Association of REALTORS®, Inc. and the Western Upstate Multiple Listing Service, Inc.
