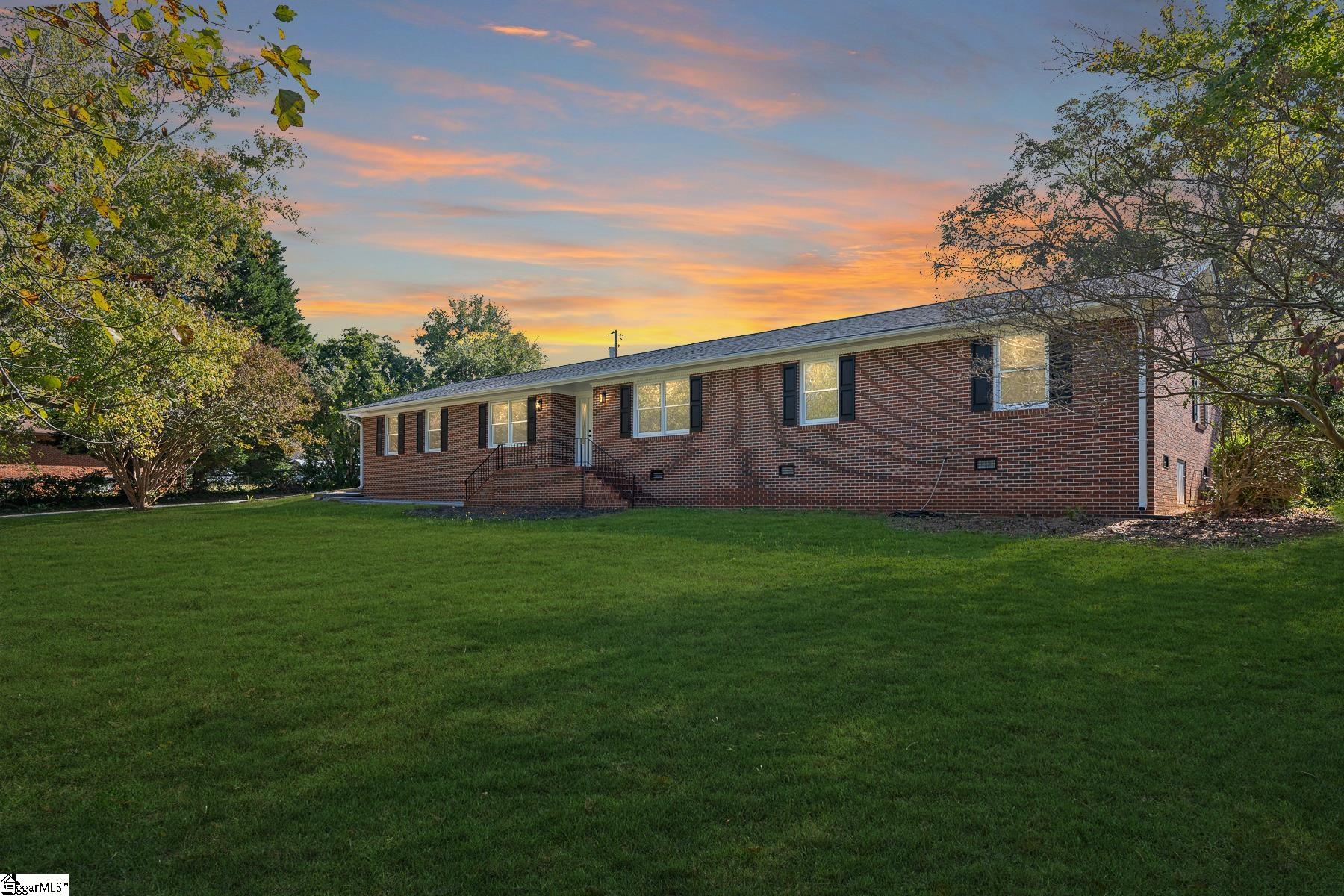
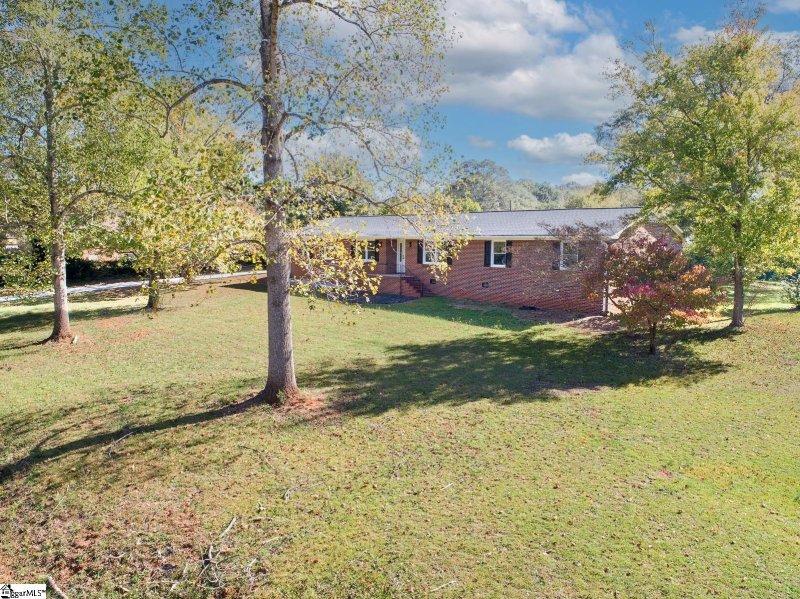
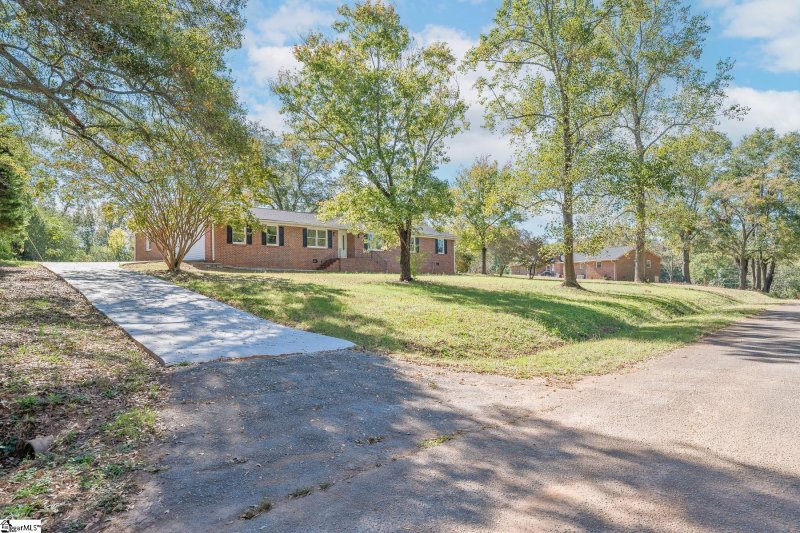
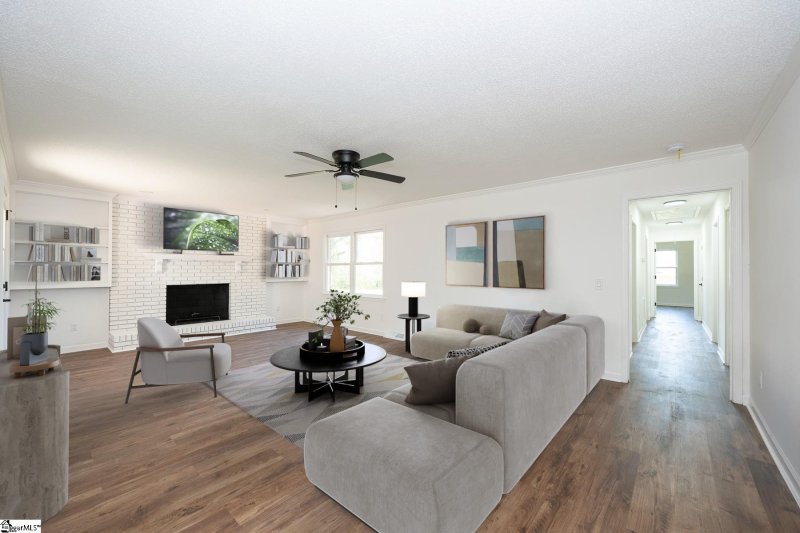
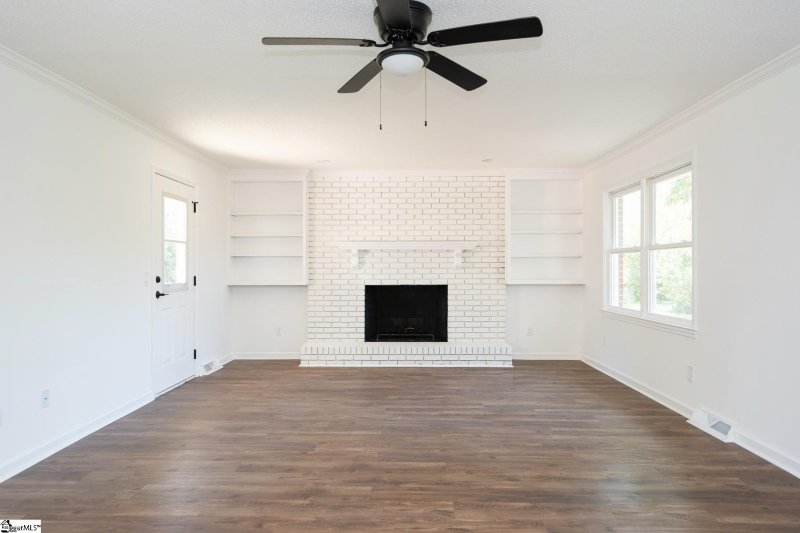
615 Parkwood Drive in None, Anderson, SC
SOLD615 Parkwood Drive, Anderson, SC 29625
$305,000
$305,000
Sale Summary
Sold below asking price • Sold in typical time frame
Does this home feel like a match?
Let us know — it helps us curate better suggestions for you.
Property Highlights
Bedrooms
4
Bathrooms
2
Living Area
2,021 SqFt
Property Details
This Property Has Been Sold
This property sold 10 months ago and is no longer available for purchase.
View active listings in None →Welcome to 615 Parkwood Drive! This remodeled 4 bedroom, 2 bath home is situated on a 1-acre lot. Located in an established neighborhood only minutes from downtown Anderson, SC.
Time on Site
1 year ago
Property Type
Residential
Year Built
1989
Lot Size
1.00 Acres
Price/Sq.Ft.
$151
HOA Fees
Request Info from Buyer's AgentProperty Details
School Information
Loading map...
Additional Information
Agent Contacts
- Greenville: (864) 757-4000
- Simpsonville: (864) 881-2800
Community & H O A
Room Dimensions
Property Details
Exterior Features
Interior Features
- Attic
- Garage
Systems & Utilities
Showing & Documentation
- Appointment/Call Center
- Vacant
- Lockbox-Combination
- Pre-approve/Proof of Fund
- Signed SDS
- Specified Sales Contract
The information is being provided by Greater Greenville MLS. Information deemed reliable but not guaranteed. Information is provided for consumers' personal, non-commercial use, and may not be used for any purpose other than the identification of potential properties for purchase. Copyright 2025 Greater Greenville MLS. All Rights Reserved.
