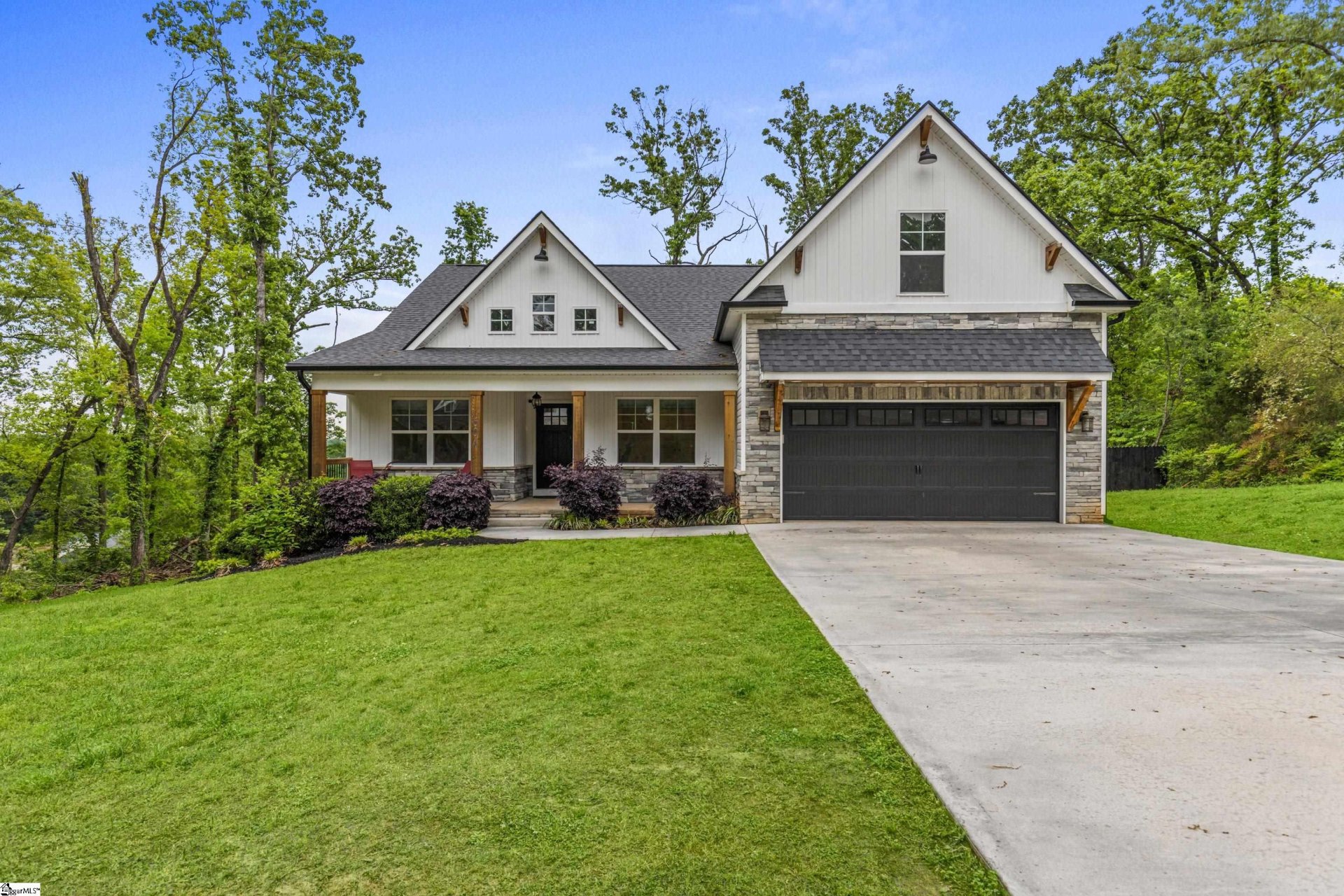
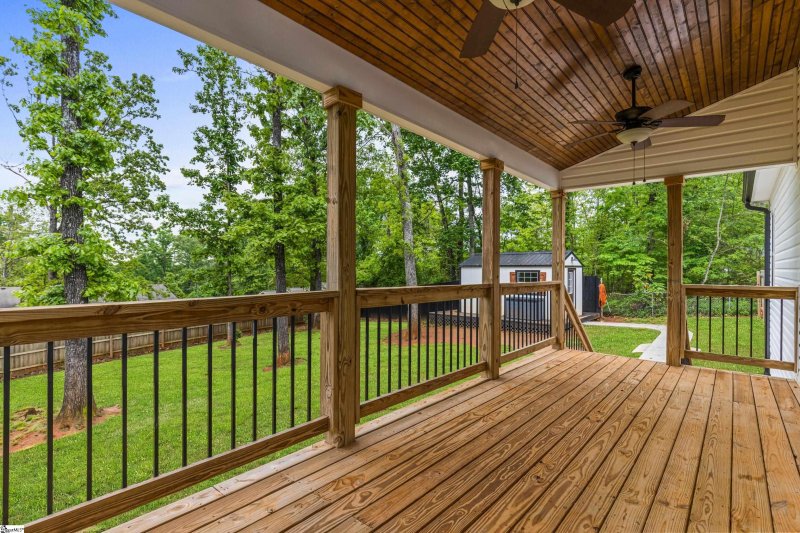
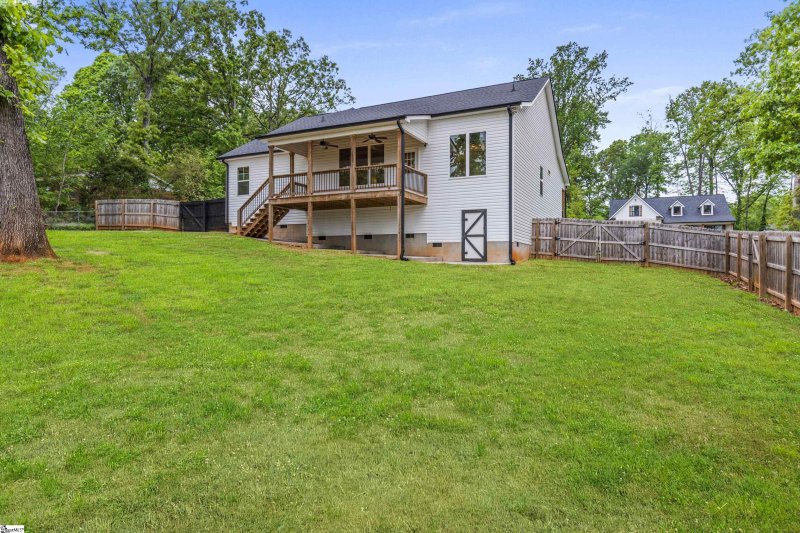
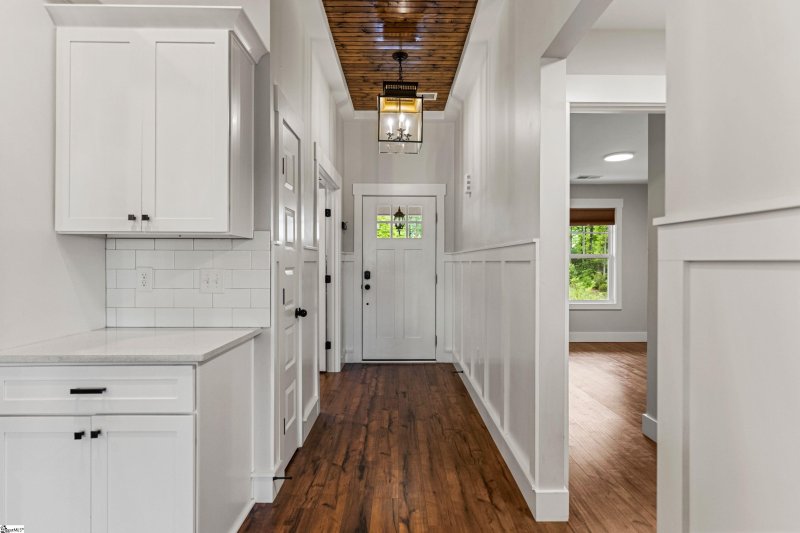
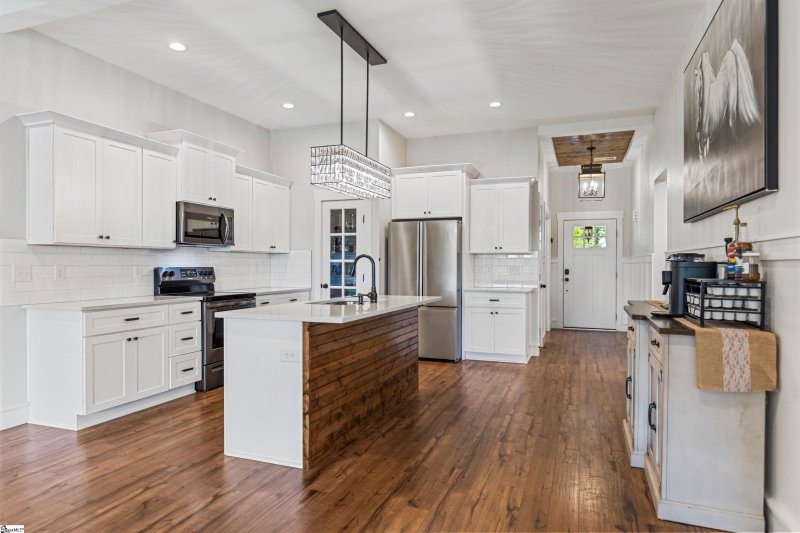
Custom Built Anderson Gem: Spacious Home with Deck & Outbuilding
SOLD604 Robin Hood Lane, Anderson, SC 29621
$515,000
$515,000
Sale Summary
Sold below asking price • Sold in typical time frame
Does this home feel like a match?
Let us know — it helps us curate better suggestions for you.
Property Highlights
Bedrooms
4
Bathrooms
3
Living Area
2,201 SqFt
Property Details
This Property Has Been Sold
This property sold 5 months ago and is no longer available for purchase.
View active listings in Sherwood Forest →Luxury abounds in this 5-year-old, 2200 sq ft custom built home! Located in Sherwood Forest, a peaceful, established waterfront community with no HOA! The craftsmanship in this home is stunning with a one level, open floor plan framed by huge windows that bring in tons of natural light.
Time on Site
7 months ago
Property Type
Residential
Year Built
2000
Lot Size
27,007 SqFt
Price/Sq.Ft.
$234
HOA Fees
Request Info from Buyer's AgentProperty Details
School Information
Loading map...
Additional Information
Agent Contacts
- Greenville: (864) 757-4000
- Simpsonville: (864) 881-2800
Community & H O A
Room Dimensions
Property Details
- Fenced Yard
- Level
- Sloped
- Underground Utilities
Special Features
Exterior Features
- Stone
- Vinyl Siding
- Deck
- Patio
- Porch-Front
- Porch-Covered Back
Interior Features
- 1st Floor
- Walk-in
- Dryer – Electric Hookup
- Carpet
- Ceramic Tile
- Luxury Vinyl Tile/Plank
- Dishwasher
- Disposal
- Refrigerator
- Stand Alone Rng-Smooth Tp
- Microwave-Built In
- Garage
- Out Building w/Elec.
- Laundry
- Bonus Room/Rec Room
- Cable Available
- Ceiling 9ft+
- Ceiling Fan
- Ceiling Smooth
- Open Floor Plan
- Split Floor Plan
- Ceiling – Coffered
- Pantry – Walk In
Systems & Utilities
- Central Forced
- Electric
- Electric
- Forced Air
Showing & Documentation
- Seller Disclosure
- SQFT Sketch
- Advance Notice Required
- Appointment/Call Center
- Copy Earnest Money Check
- Pre-approve/Proof of Fund
- Signed SDS
The information is being provided by Greater Greenville MLS. Information deemed reliable but not guaranteed. Information is provided for consumers' personal, non-commercial use, and may not be used for any purpose other than the identification of potential properties for purchase. Copyright 2025 Greater Greenville MLS. All Rights Reserved.
