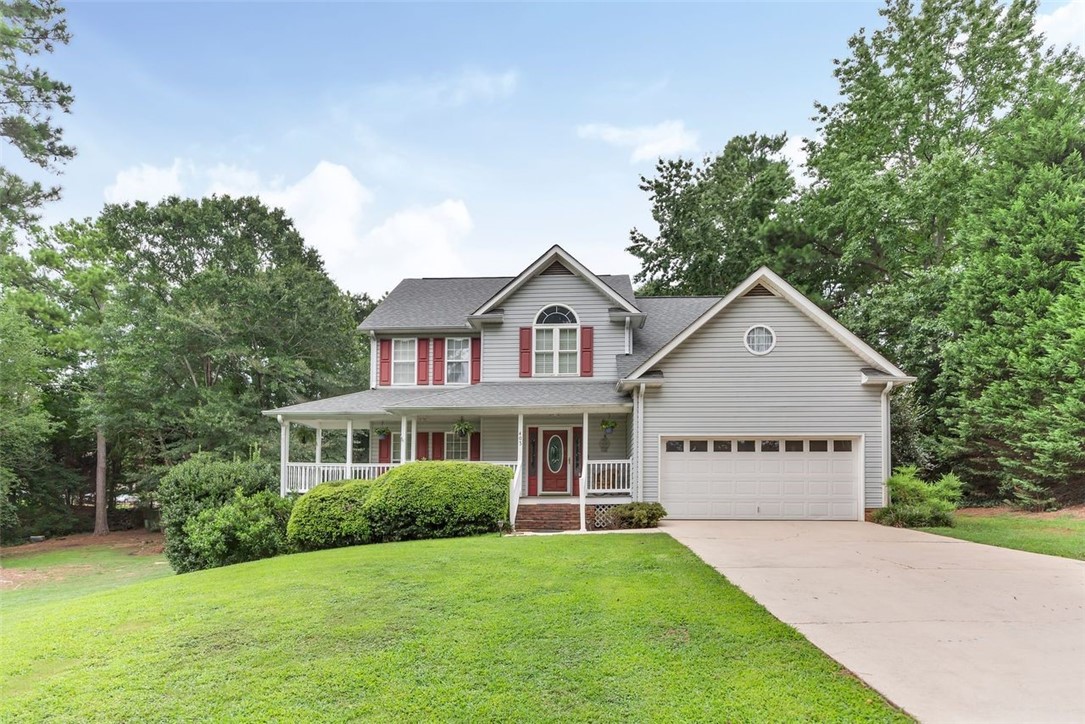
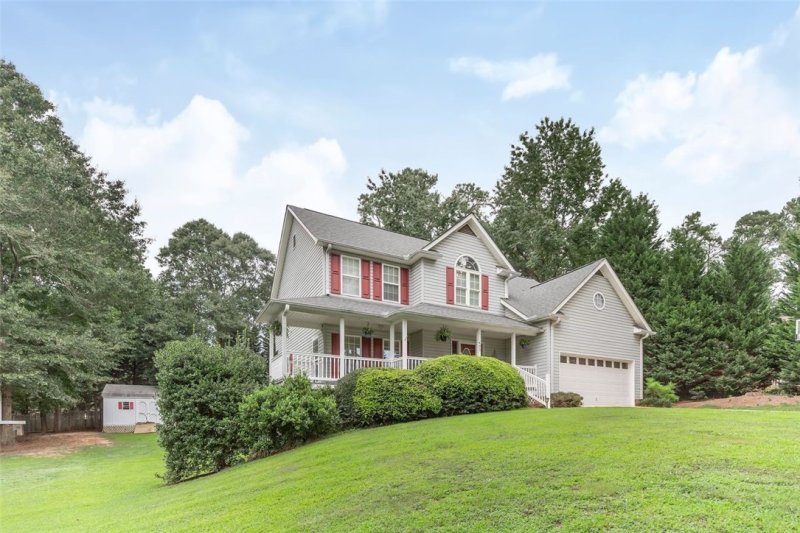
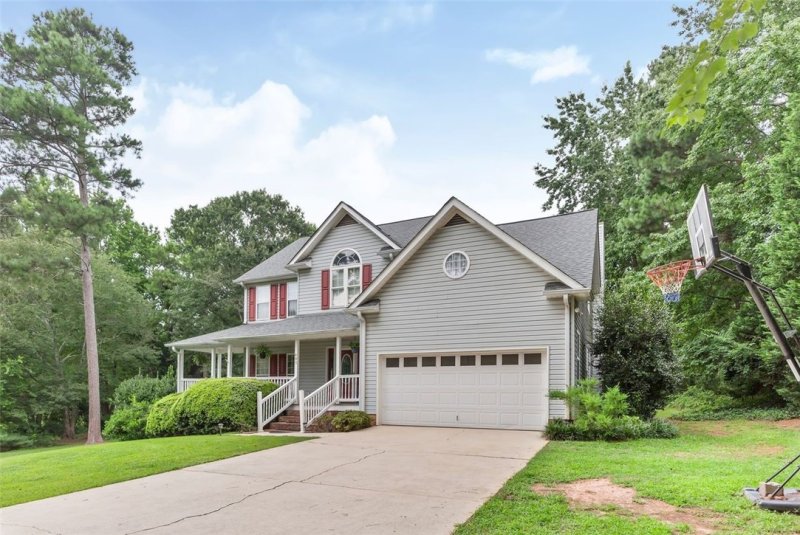
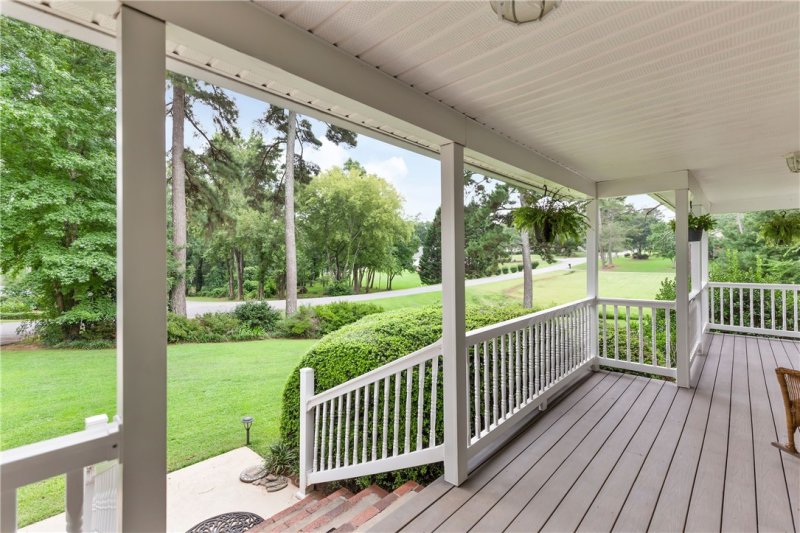
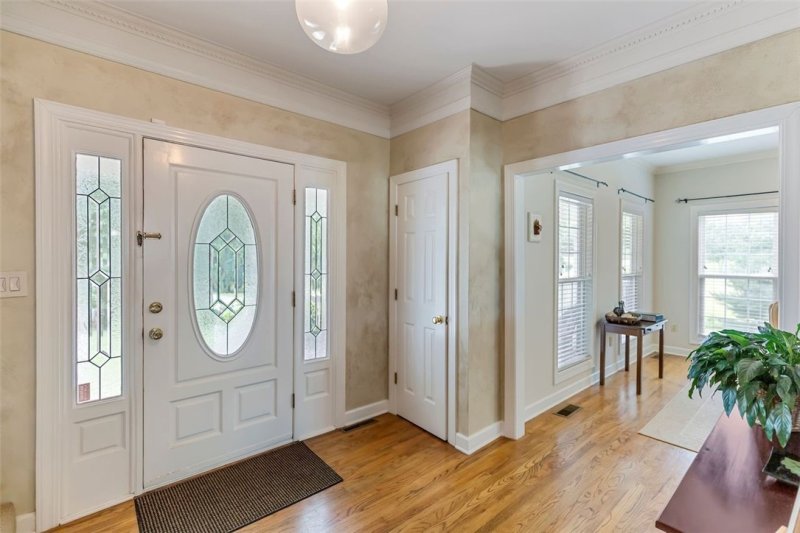
403 Williamsburg Road in Clarendon Subd, Anderson, SC
SOLD403 Williamsburg Road, Anderson, SC 29621
$324,900
$324,900
Sale Summary
Sold below asking price • Sold quickly
Does this home feel like a match?
Let us know — it helps us curate better suggestions for you.
Property Highlights
Bedrooms
4
Bathrooms
2
Living Area
3,250 SqFt
Property Details
This Property Has Been Sold
This property sold 5 years ago and is no longer available for purchase.
View active listings in Clarendon Subd →Don't miss this IMMACULATE 4 BR 2 full 2 half bath almost 3500 sq ft home in the prestigious Clarendon Subdivision. This home is very spacious with high ceilings, tons of storage, new gas water heater, beautiful hardwood flooring, nice big screened porch with ceiling fan, laundry chute from top floor, central vacuum system, large attic area great for storage, fire pitt, tree house, outdoor 20x16 workshop that passes with the sale "as is", has great room that features a gas log fireplace, dining room, living room, breakfast area, finished walk out basement, 2 HVAC systems all on a big, nice, level lot. The location is to die for with schools, hospital, shopping, restaurants, I-85 and downtown within minutes.
Time on Site
5 years ago
Property Type
Residential
Year Built
1992
Lot Size
N/A
Price/Sq.Ft.
$100
HOA Fees
Request Info from Buyer's AgentProperty Details
School Information
Loading map...
Additional Information
Utilities
- Electricity Available
- Natural Gas Available
- Phone Available
- Sewer Available
- Underground Utilities
- Water Available
- Cable Available
Lot And Land
- Outside City Limits
- Subdivision
- Sloped
Agent Contacts
- Anderson: (864) 202-6000
- Greenville: (864) 757-4000
- Lake Keowee: (864) 886-2499
Interior Details
- Forced Air
- Heat Pump
- Natural Gas
- Carpet
- Concrete
- Ceramic Tile
- Hardwood
- Laminate
- Breakfast Room Nook
- Bonus Room
- Dining Room
- Laundry
- Recreation
- Workshop
- Blinds
- Insulated Windows
- Tilt In Windows
- Vinyl
- Washer Hookup
- Electric Dryer Hookup
- Bookcases
- Bathtub
- Ceiling Fans
- Cathedral Ceilings
- Central Vacuum
- Dual Sinks
- Fireplace
- Garden Tub Roman Tub
- High Ceilings
- Laminate Countertop
- Bath In Primary Bedroom
- Pull Down Attic Stairs
- Smooth Ceilings
- Separate Shower
- Cable Tv
- Upper Level Primary
- Walk In Closets
- Walk In Shower
- Breakfast Area
- Separate Formal Living Room
- Workshop
- Security System Leased
- Smoke Detectors
- Gas
- Gas Log
- Option
Exterior Features
- Architectural
- Shingle
- Fence
- Porch
- Front Porch
- Porch
- Screened
Parking And Garage
- Attached
- Garage
- Driveway
- Garage Door Opener
Waterfront And View
Dwelling And Structure
Basement And Foundation
- Heated
- Interior Entry
- Walk Out Access
- Crawl Space
- Basement
- Crawlspace
Square Footage And Levels
This information is deemed reliable, but not guaranteed. Neither, the Western Upstate Association of REALTORS®, Inc. or Western Upstate Multiple Listing Service of South Carolina Inc., nor the listing broker, nor their agents or subagents are responsible for the accuracy of the information. The buyer is responsible for verifying all information. This information is provided by the Western Upstate Association of REALTORS®, Inc. and Western Upstate Multiple Listing Service of South Carolina, Inc. for use by its members and is not intended for the use for any other purpose. Information is provided for consumers' personal, non-commercial use, and may not be used for any purpose other than the identification of potential properties for purchase. The data relating to real estate for sale on this Web site comes in part from the Broker Reciprocity Program of the Western Upstate Association of REALTORS®, Inc. and the Western Upstate Multiple Listing Service, Inc.
