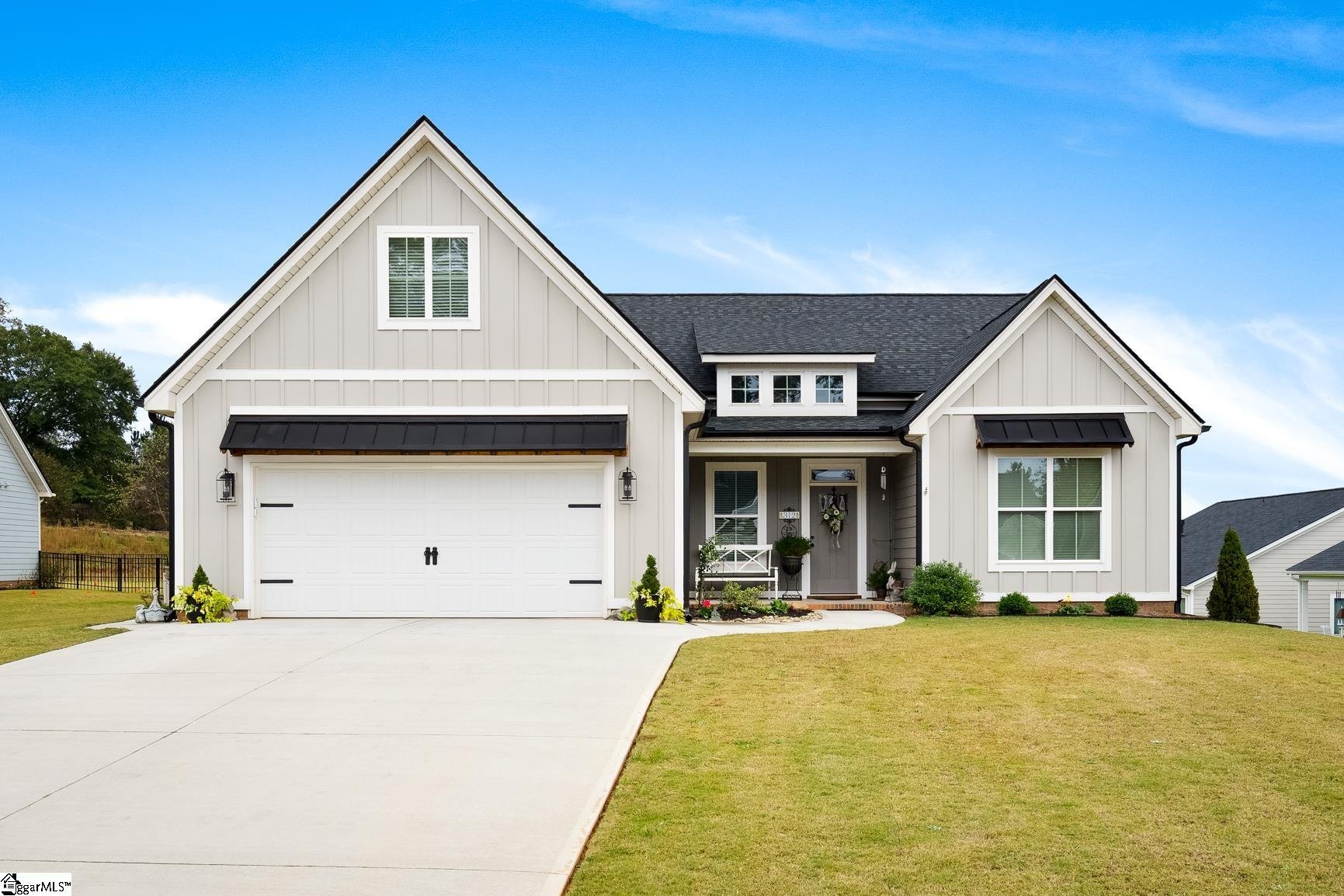
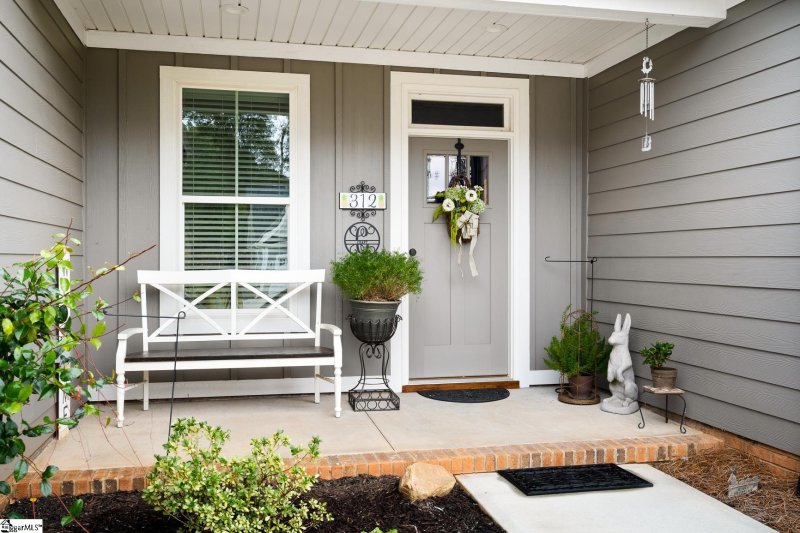
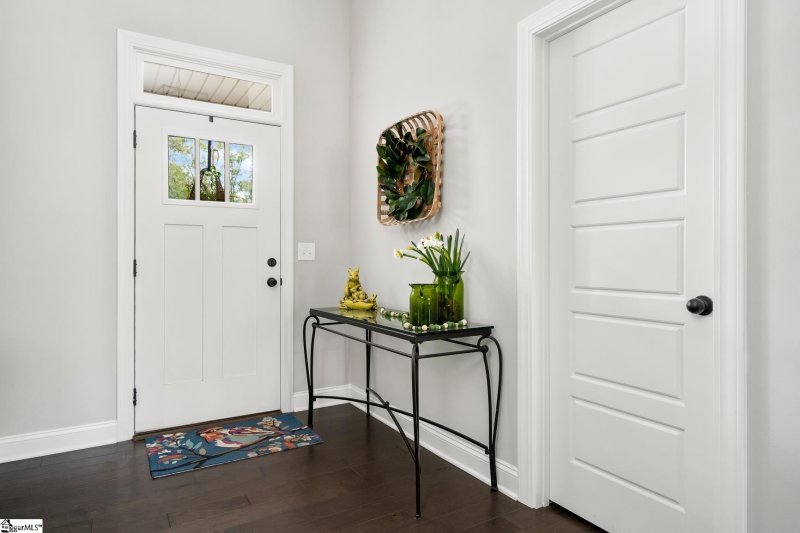
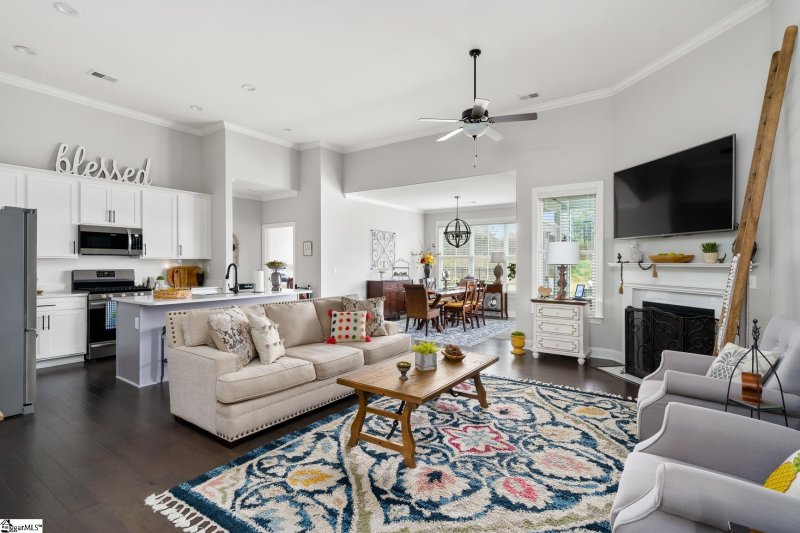
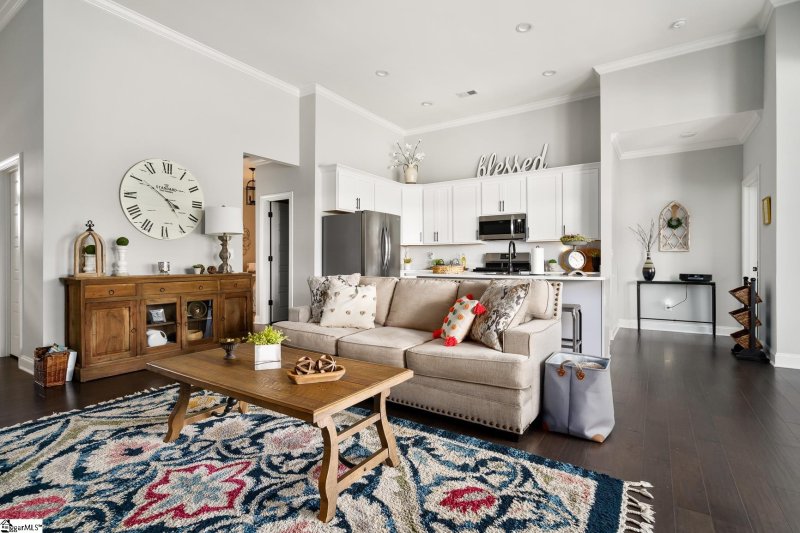
312 Bridleton Way in Martins Trail, Anderson, SC
SOLD312 Bridleton Way, Anderson, SC 29621
$339,900
$339,900
Sale Summary
Sold above asking price • Sold quickly
Does this home feel like a match?
Let us know — it helps us curate better suggestions for you.
Property Highlights
Bedrooms
3
Bathrooms
2
Property Details
This Property Has Been Sold
This property sold 4 years ago and is no longer available for purchase.
View active listings in Martins Trail →This upgraded elegant "Farmhouse" plan is ON THE MARKET and move-in ready! Situated on a premier .30 acre cul-de-sac high corner level lot, this luxurious property is everything you love about MARTIN'S TRAIL and the farmhouse style!
Time on Site
4 years ago
Property Type
Residential
Year Built
2020
Lot Size
13,068 SqFt
Price/Sq.Ft.
N/A
HOA Fees
Request Info from Buyer's AgentProperty Details
School Information
Loading map...
Additional Information
Agent Contacts
- Greenville: (864) 757-4000
- Simpsonville: (864) 881-2800
Community & H O A
Room Dimensions
Property Details
- Cul-de-Sac
- Level
- Underground Utilities
Exterior Features
- Porch-Front
- Porch-Other
- Tilt Out Windows
- Vinyl/Aluminum Trim
Interior Features
- 1st Floor
- Walk-in
- Dryer – Electric Hookup
- Carpet
- Ceramic Tile
- Wood
- Dishwasher
- Disposal
- Stand Alone Range-Gas
- Oven-Gas
- Microwave-Built In
- Attic Stairs Disappearing
- Cable Available
- Ceiling 9ft+
- Ceiling Fan
- Ceiling Cathedral/Vaulted
- Ceiling Smooth
- Ceiling Trey
- Countertops-Solid Surface
- Open Floor Plan
- Smoke Detector
- Walk In Closet
- Countertops-Other
- Split Floor Plan
- Countertops – Quartz
- Pantry – Walk In
Systems & Utilities
- Central Forced
- Electric
- Electric
- Forced Air
Showing & Documentation
- House Plans
- Restric.Cov/By-Laws
- Seller Disclosure
- Appointment/Call Center
- Occupied
- Lockbox-Electronic
- Copy Earnest Money Check
- Pre-approve/Proof of Fund
- Signed SDS
- Other/See Remarks
The information is being provided by Greater Greenville MLS. Information deemed reliable but not guaranteed. Information is provided for consumers' personal, non-commercial use, and may not be used for any purpose other than the identification of potential properties for purchase. Copyright 2025 Greater Greenville MLS. All Rights Reserved.
