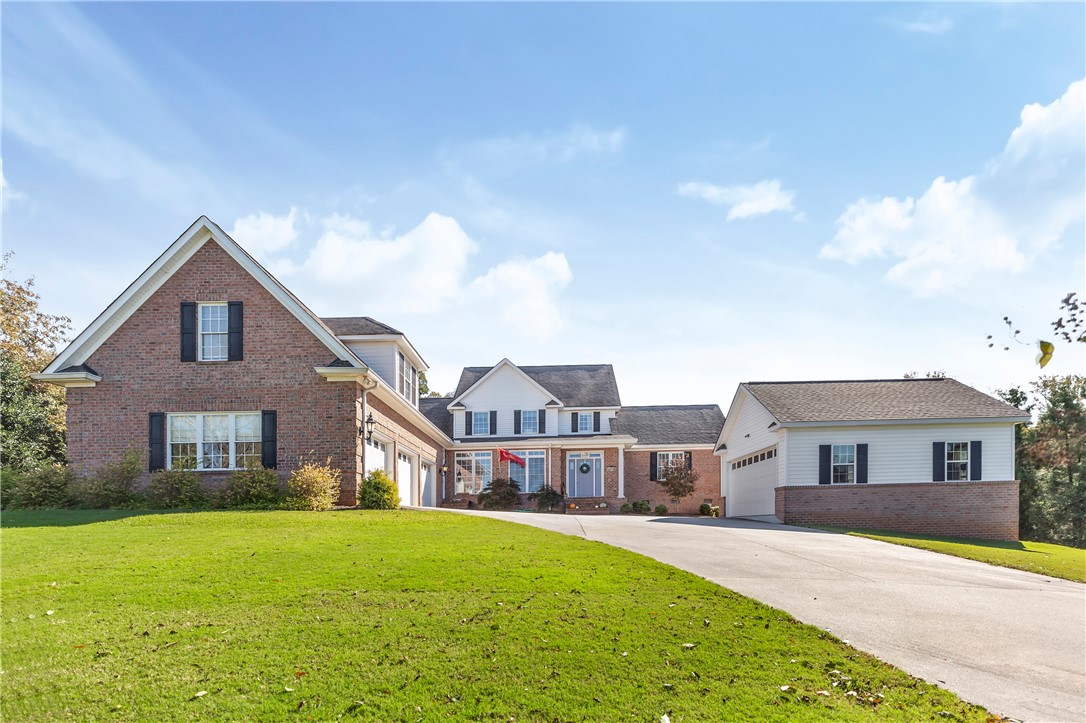
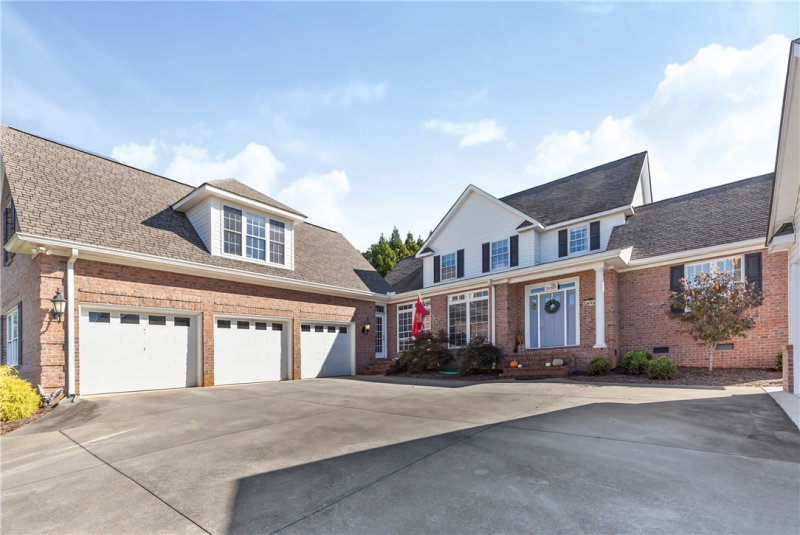
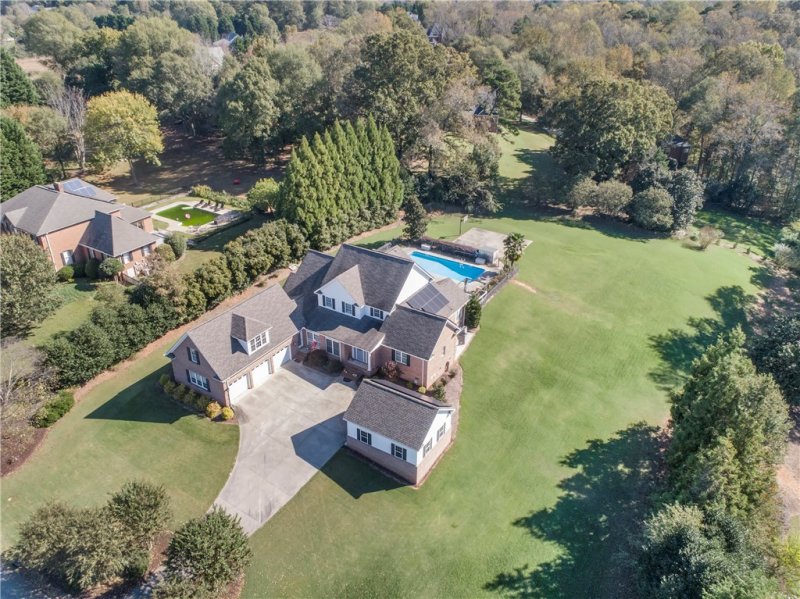
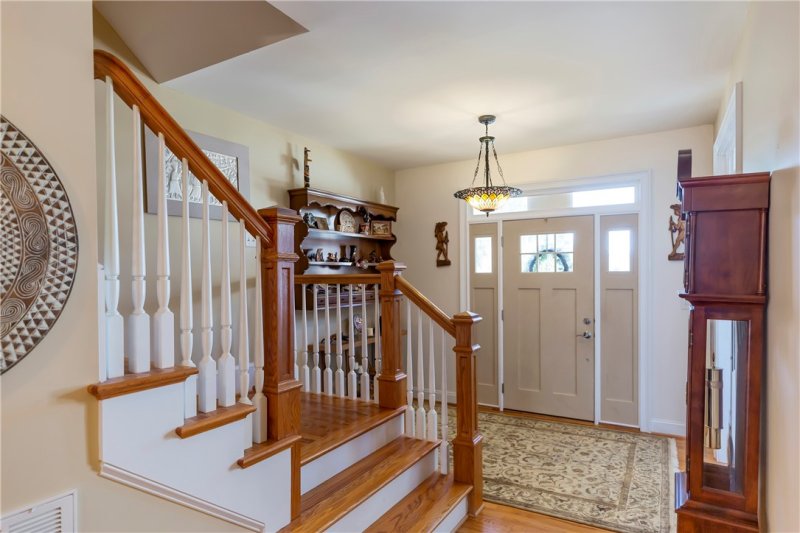
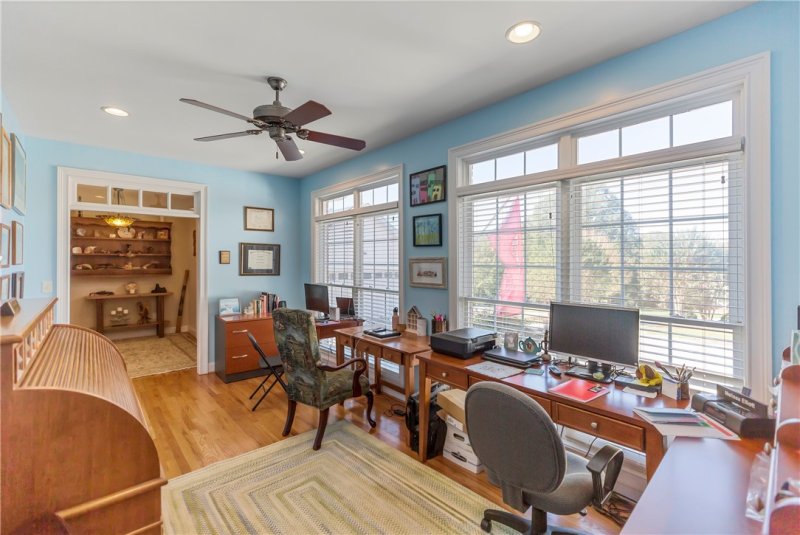
3010 Brackenberry Drive in Harpers Ridge, Anderson, SC
SOLD3010 Brackenberry Drive, Anderson, SC 29621
$599,900
$599,900
Sale Summary
Sold below asking price • Sold in typical time frame
Does this home feel like a match?
Let us know — it helps us curate better suggestions for you.
Property Highlights
Bedrooms
4
Bathrooms
4
Living Area
4,318 SqFt
Property Details
This Property Has Been Sold
This property sold 4 years ago and is no longer available for purchase.
View active listings in Harpers Ridge →Southern Living at it's finest! This beautifully appointed home with its unconventional floorplan is sure to please the most discriminate buyer. Entertainment options are endless with so many gathering areas throughout the property.
Time on Site
5 years ago
Property Type
Residential
Year Built
2003
Lot Size
N/A
Price/Sq.Ft.
$139
HOA Fees
Request Info from Buyer's AgentProperty Details
School Information
Loading map...
Additional Information
Utilities
- Electricity Available
- Natural Gas Available
- Septic Available
- Water Available
- Cable Available
- Underground Utilities
Lot And Land
- Hardwood Trees
- Outside City Limits
- Subdivision
- Sloped
- Trees
Pool And Spa
Agent Contacts
- Anderson: (864) 202-6000
- Greenville: (864) 757-4000
- Lake Keowee: (864) 886-2499
Interior Details
- Central
- Electric
- Forced Air
- Gas
- Multiple Heating Units
- Natural Gas
- Bamboo
- Carpet
- Hardwood
- Tile
- Breakfast Room Nook
- Bonus Room
- Dining Room
- Laundry
- Office
- Workshop
- Blinds
- Insulated Windows
- Tilt In Windows
- Vinyl
- Washer Hookup
- Electric Dryer Hookup
- Sink
- Bookcases
- Ceiling Fans
- Cathedral Ceilings
- Dual Sinks
- French Doors Atrium Doors
- Fireplace
- High Ceilings
- Jack And Jill Bath
- Jetted Tub
- Bath In Primary Bedroom
- Main Level Primary
- Pull Down Attic Stairs
- Smooth Ceilings
- Separate Shower
- Cable Tv
- Walk In Closets
- Walk In Shower
- Wired For Sound
- Breakfast Area
- Separate Formal Living Room
- Workshop
- Gas
- Gas Log
- Multiple
- Option
Exterior Features
- Architectural
- Shingle
- Deck
- Gas Grill
- Outdoor Kitchen
- Pool
- Brick
- Vinyl Siding
- Deck
- Porch
- Screened
Parking And Garage
- Attached
- Detached Carport
- Garage
- Driveway
- Garage Door Opener
Dwelling And Structure
Basement And Foundation
- None
- Crawl Space
- Sump Pump
Square Footage And Levels
This information is deemed reliable, but not guaranteed. Neither, the Western Upstate Association of REALTORS®, Inc. or Western Upstate Multiple Listing Service of South Carolina Inc., nor the listing broker, nor their agents or subagents are responsible for the accuracy of the information. The buyer is responsible for verifying all information. This information is provided by the Western Upstate Association of REALTORS®, Inc. and Western Upstate Multiple Listing Service of South Carolina, Inc. for use by its members and is not intended for the use for any other purpose. Information is provided for consumers' personal, non-commercial use, and may not be used for any purpose other than the identification of potential properties for purchase. The data relating to real estate for sale on this Web site comes in part from the Broker Reciprocity Program of the Western Upstate Association of REALTORS®, Inc. and the Western Upstate Multiple Listing Service, Inc.
