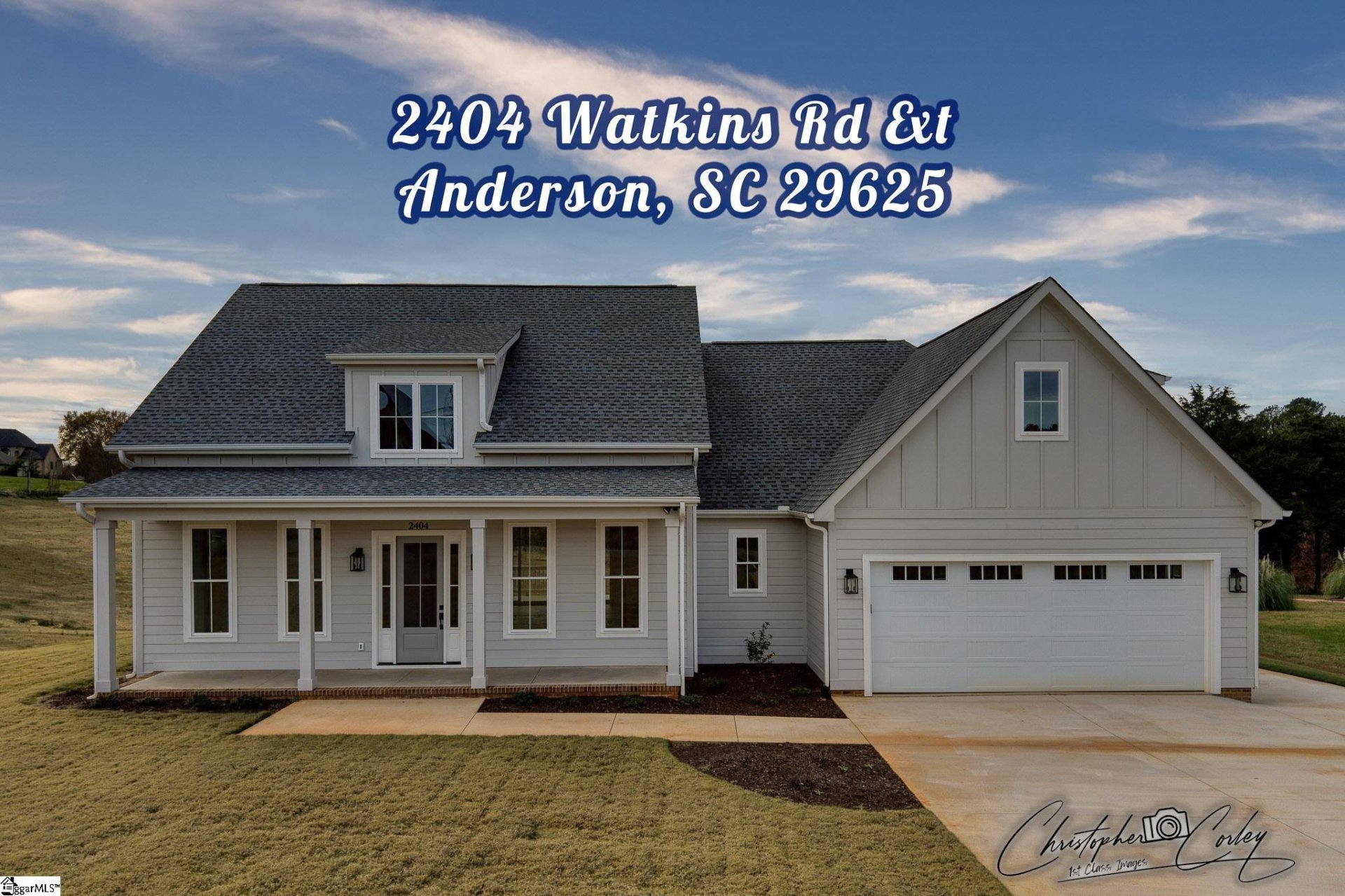
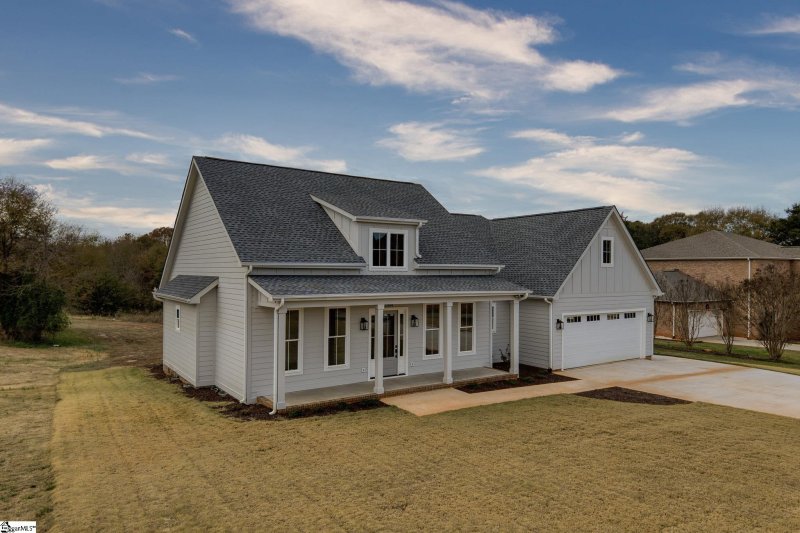
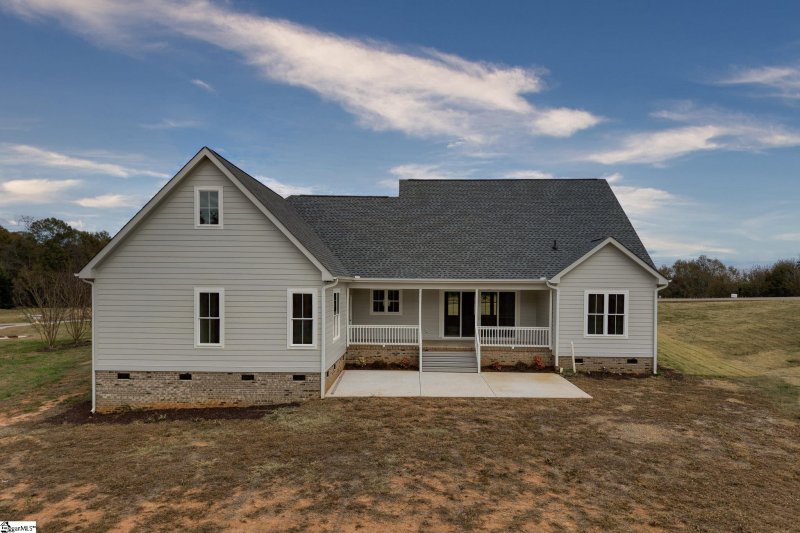
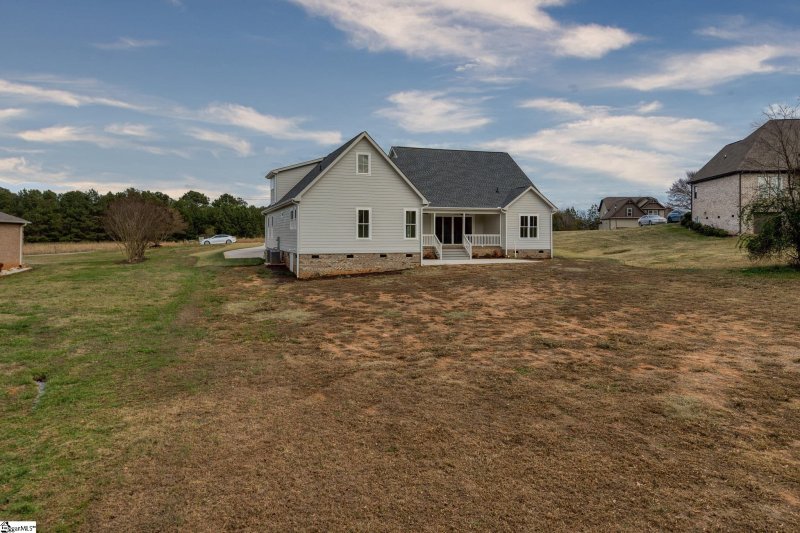
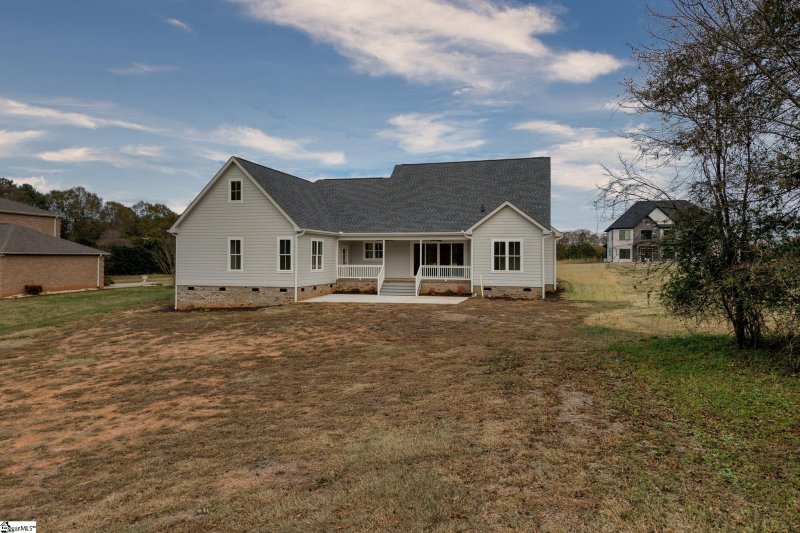
2404 Watkins Rd Extension in North Shore, Anderson, SC
SOLD2404 Watkins Rd Extension, Anderson, SC 29625
$650,000
$650,000
Sale Summary
Sold below asking price • Extended time on market
Does this home feel like a match?
Let us know — it helps us curate better suggestions for you.
Property Highlights
Bedrooms
4
Bathrooms
3
Living Area
2,875 SqFt
Property Details
This Property Has Been Sold
This property sold 10 months ago and is no longer available for purchase.
View active listings in North Shore →Welcome to your dream home by the lake. Located in the pristine North Shore community nestled on the shores of beautiful Lake Hartwell. North Shore has the feel of a rural lake community while at the same time being conveniently located near many of Anderson’s amenities and necessities.
Time on Site
1 year ago
Property Type
Residential
Year Built
2024
Lot Size
26,571 SqFt
Price/Sq.Ft.
$226
HOA Fees
Request Info from Buyer's AgentProperty Details
School Information
Loading map...
Additional Information
Agent Contacts
- Greenville: (864) 757-4000
- Simpsonville: (864) 881-2800
Community & H O A
Room Dimensions
Property Details
Special Features
Exterior Features
- Patio
- Porch-Front
- Porch-Other
- Some Storm Doors
- Tilt Out Windows
- Porch-Covered Back
Interior Features
- 1st Floor
- Walk-in
- Dryer – Electric Hookup
- Washer Connection
- Carpet
- Wood
- Stone
- Marble
- Cook Top-Gas
- Dishwasher
- Disposal
- Refrigerator
- Range Hood
- Garage
- Other/See Remarks
- Laundry
- Office/Study
- Bonus Room/Rec Room
- Cable Available
- Ceiling 9ft+
- Ceiling Fan
- Ceiling Smooth
- Open Floor Plan
- Smoke Detector
- Tub Garden
- Split Floor Plan
- Countertops – Quartz
- Pantry – Walk In
Systems & Utilities
- Gas
- Tankless
Showing & Documentation
- House Plans
- Survey
- SQFT Sketch
- Appointment/Call Center
- Show Anytime
- Vacant
- Call Listing Office/Agent
- Copy Earnest Money Check
- Pre-approve/Proof of Fund
The information is being provided by Greater Greenville MLS. Information deemed reliable but not guaranteed. Information is provided for consumers' personal, non-commercial use, and may not be used for any purpose other than the identification of potential properties for purchase. Copyright 2025 Greater Greenville MLS. All Rights Reserved.
