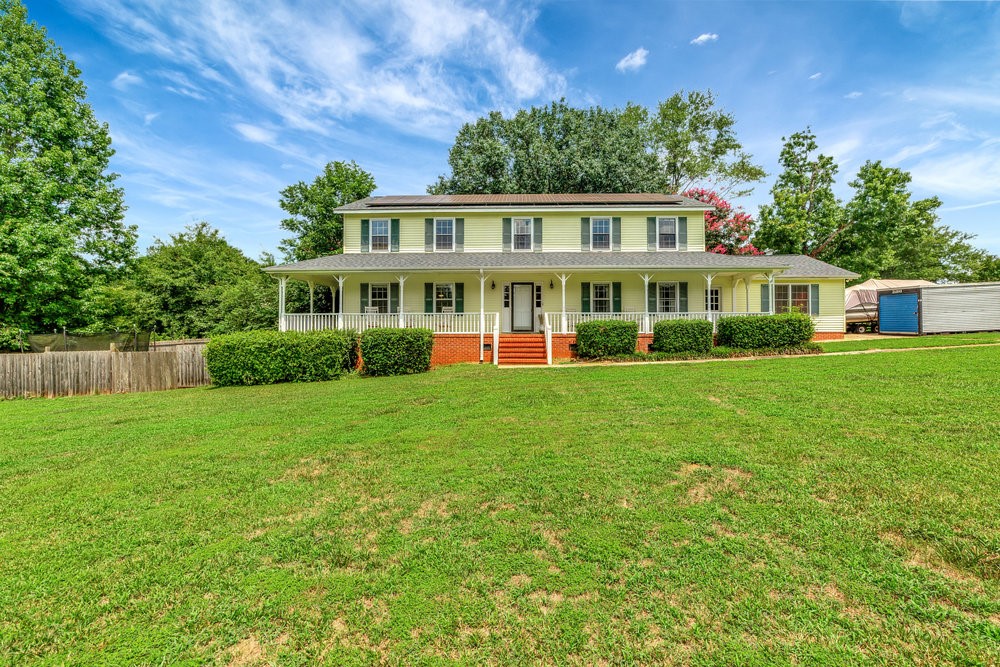
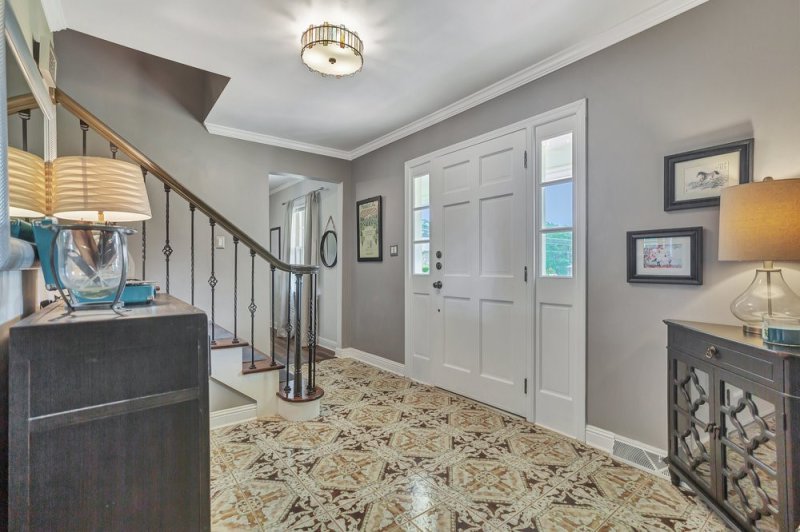
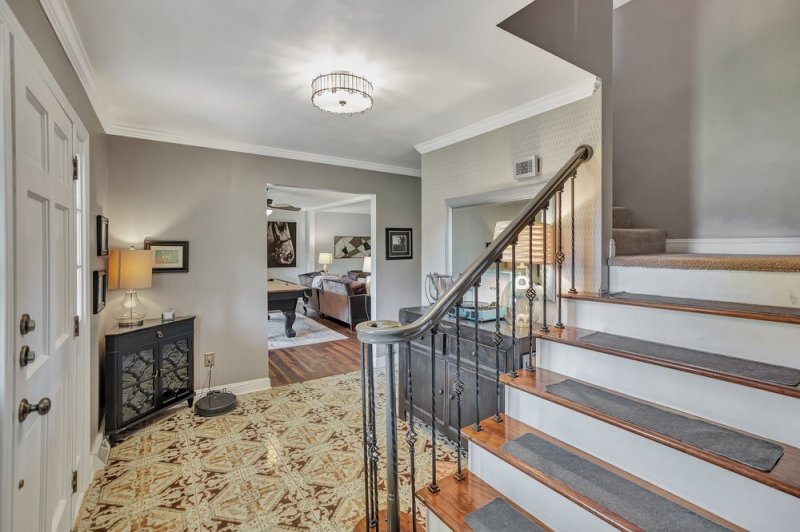
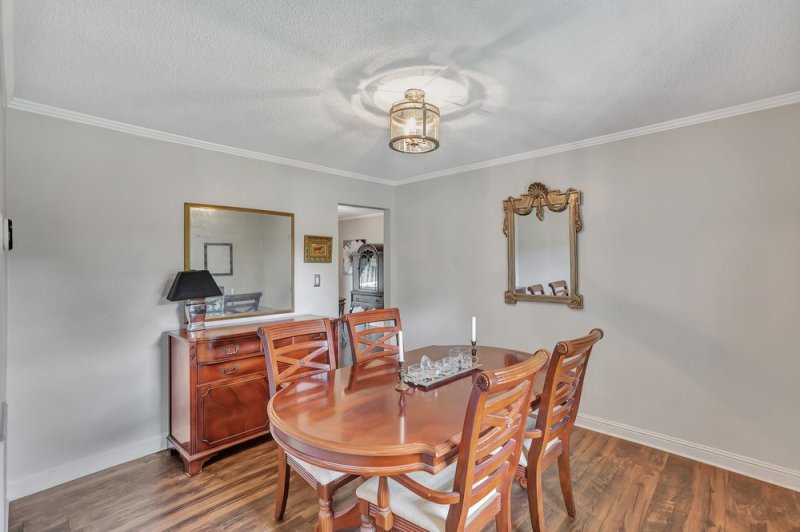
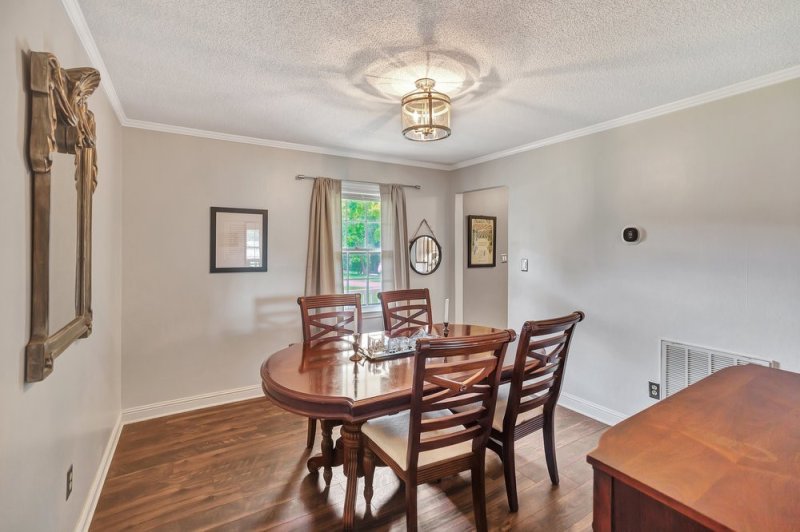
224 Regency Circle in Regency Park, Anderson, SC
224 Regency Circle, Anderson, SC 29625
$399,999
$399,999
Does this home feel like a match?
Let us know — it helps us curate better suggestions for you.
Property Highlights
Bedrooms
4
Bathrooms
2
Property Details
**MAJOR PRICE REDUCTION**This beautiful Farm style home offers 4 large bedrooms and 2.5 bathrooms. At over 2,500 sq.
Time on Site
3 months ago
Property Type
Residential
Year Built
N/A
Lot Size
N/A
Price/Sq.Ft.
N/A
HOA Fees
Request Info from Buyer's AgentProperty Details
School Information
Loading map...
Additional Information
Utilities
Lot And Land
- Corner Lot
- Outside City Limits
- Subdivision
Pool And Spa
Agent Contacts
- Anderson: (864) 202-6000
- Greenville: (864) 757-4000
- Lake Keowee: (864) 886-2499
Interior Details
- Central
- Electric
- Ceramic Tile
- Luxury Vinyl Plank
- Breakfast Room Nook
- Dining Room
- Laundry
- Washer Hookup
- Electric Dryer Hookup
- Ceiling Fans
- Fireplace
- Garden Tub Roman Tub
- Bath In Primary Bedroom
- Upper Level Primary
- Walk In Closets
- Walk In Shower
- Breakfast Area
Exterior Features
- Architectural
- Shingle
- Deck
- Fence
- Pool
- Porch
- Storm Windows Doors
- Deck
- Front Porch
- Porch
- Screened
Parking And Garage
- Attached
- Garage
- Garage Door Opener
Dwelling And Structure
Basement And Foundation
- None
- Crawl Space
Square Footage And Levels
This information is deemed reliable, but not guaranteed. Neither, the Western Upstate Association of REALTORS®, Inc. or Western Upstate Multiple Listing Service of South Carolina Inc., nor the listing broker, nor their agents or subagents are responsible for the accuracy of the information. The buyer is responsible for verifying all information. This information is provided by the Western Upstate Association of REALTORS®, Inc. and Western Upstate Multiple Listing Service of South Carolina, Inc. for use by its members and is not intended for the use for any other purpose. Information is provided for consumers' personal, non-commercial use, and may not be used for any purpose other than the identification of potential properties for purchase. The data relating to real estate for sale on this Web site comes in part from the Broker Reciprocity Program of the Western Upstate Association of REALTORS®, Inc. and the Western Upstate Multiple Listing Service, Inc.
