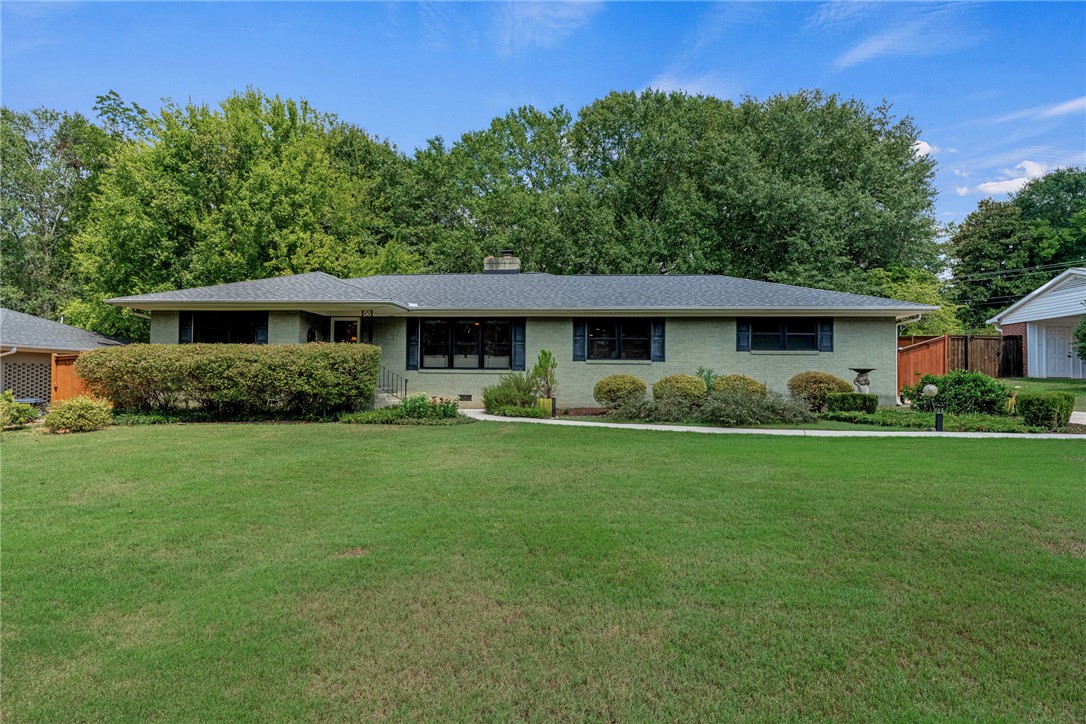
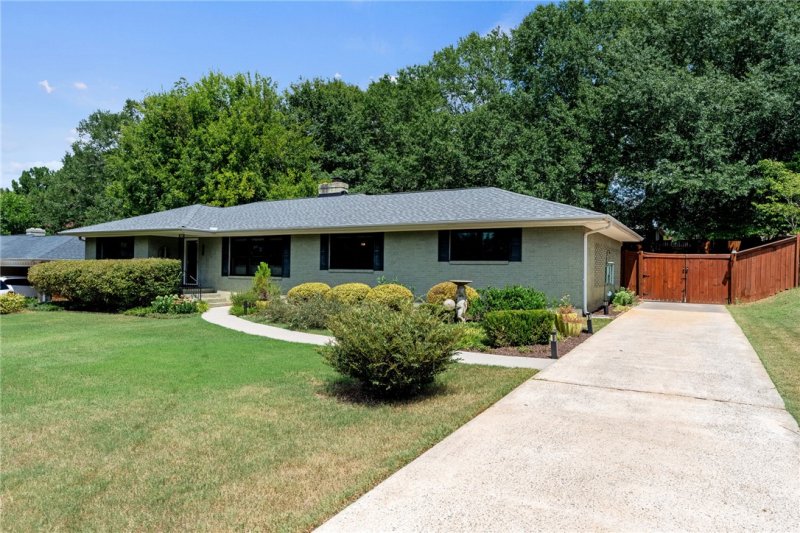
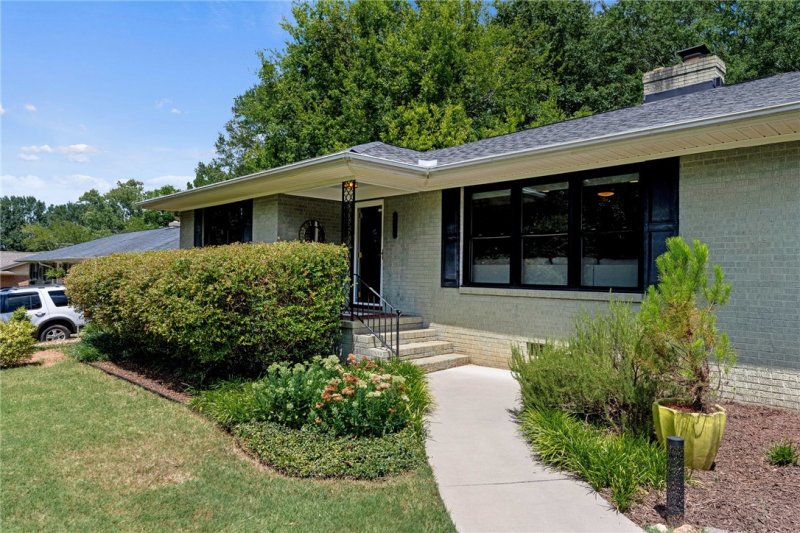
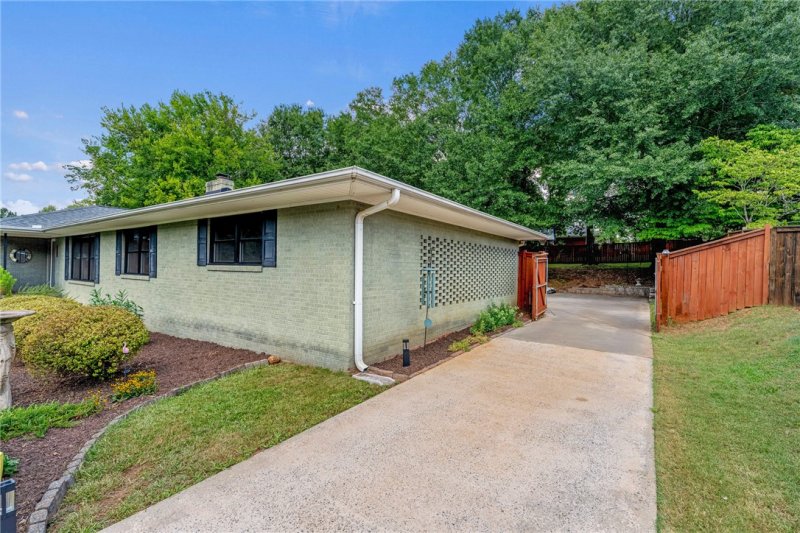
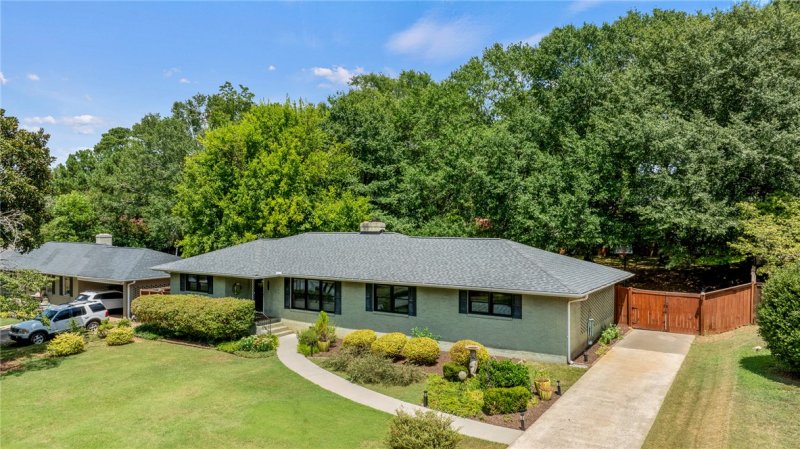
2012 Boulevard Heights in Bellview Estates, Anderson, SC
SOLD2012 Boulevard Heights, Anderson, SC 29621
$339,777
$339,777
Sale Summary
Sold below asking price • Sold quickly
Does this home feel like a match?
Let us know — it helps us curate better suggestions for you.
Property Highlights
Bedrooms
3
Bathrooms
2
Living Area
1,713 SqFt
Property Details
This Property Has Been Sold
This property sold 2 months ago and is no longer available for purchase.
View active listings in Bellview Estates →Welcome Home!! Move in ready and Location, Location Location!! This home has it all! Have you been searching and searching for the perfect fit for you and your family and just haven't seemed to quite find the right one? Are you super picky and want to make sure you find the right fit that is well worth your hard earned money? Well, your wait is up!! This is a beautifully well maintained and loved property won’t be around very long. Pride of ownership can be seen all throughout this home. The homeowner has a very keen eye and design style and quality that will not go unnoticed. Home is very clean and tidy. Homeowners have loved this home and enjoyed it extremely. This home is located in a quiet neighborhood with Watson Park within view. Grab your cup of Joe and head to your brand new screened in porch to relax and hear the chirping of the baby birds on a nice chilly fall morning or how about sweet tea on a crisp spring afternoon? Serenity at its finest! Back yard also has a 6 ft. privacy fence as well. The large brick gas fireplace is a beautiful added focal point with style and class and will make a nice option for the cold wintertime season. The kitchen has recently been updated with butcher block counters with subway tile backsplash with a coffee or wet bar with sink as well. Master bathroom has been renovated with a spacious walk-in shower. Whole house fan for spring and fall time for efficiency and savings. Windows have custom insulating shades, top-down bottom up for privacy when needed. Custom black out shades in the bedrooms, custom valances and lastly custom closets from Closet Pro for plenty of added storage options. Also, there is an electric car charging port right next to the garage to plug in your car. Beautiful top of the line custom Hot Tub on back deck could be purchased as well.
Time on Site
4 months ago
Property Type
Residential
Year Built
N/A
Lot Size
N/A
Price/Sq.Ft.
$198
HOA Fees
Request Info from Buyer's AgentProperty Details
School Information
Loading map...
Additional Information
Utilities
- Electricity Available
- Natural Gas Available
- Sewer Available
- Water Available
- Underground Utilities
Lot And Land
- City Lot
- Gentle Sloping
- Level
- Subdivision
- Sloped
Agent Contacts
- Anderson: (864) 202-6000
- Greenville: (864) 757-4000
- Lake Keowee: (864) 886-2499
Interior Details
- Carpet
- Ceramic Tile
- Hardwood
- Insulated Windows
- Tilt In Windows
- Ceiling Fans
- Fireplace
- Granite Counters
- Bath In Primary Bedroom
- Main Level Primary
- Pull Down Attic Stairs
- Smooth Ceilings
- Solid Surface Counters
- Walk In Shower
- Security System Leased
- Smoke Detectors
Exterior Features
- Architectural
- Shingle
- Deck
- Fence
- Patio
- Storm Windows Doors
- Deck
- Patio
- Porch
- Screened
Parking And Garage
- Attached
- Garage
- Garage Door Opener
Dwelling And Structure
Basement And Foundation
- None
- Crawl Space
- Sump Pump
Square Footage And Levels
This information is deemed reliable, but not guaranteed. Neither, the Western Upstate Association of REALTORS®, Inc. or Western Upstate Multiple Listing Service of South Carolina Inc., nor the listing broker, nor their agents or subagents are responsible for the accuracy of the information. The buyer is responsible for verifying all information. This information is provided by the Western Upstate Association of REALTORS®, Inc. and Western Upstate Multiple Listing Service of South Carolina, Inc. for use by its members and is not intended for the use for any other purpose. Information is provided for consumers' personal, non-commercial use, and may not be used for any purpose other than the identification of potential properties for purchase. The data relating to real estate for sale on this Web site comes in part from the Broker Reciprocity Program of the Western Upstate Association of REALTORS®, Inc. and the Western Upstate Multiple Listing Service, Inc.
