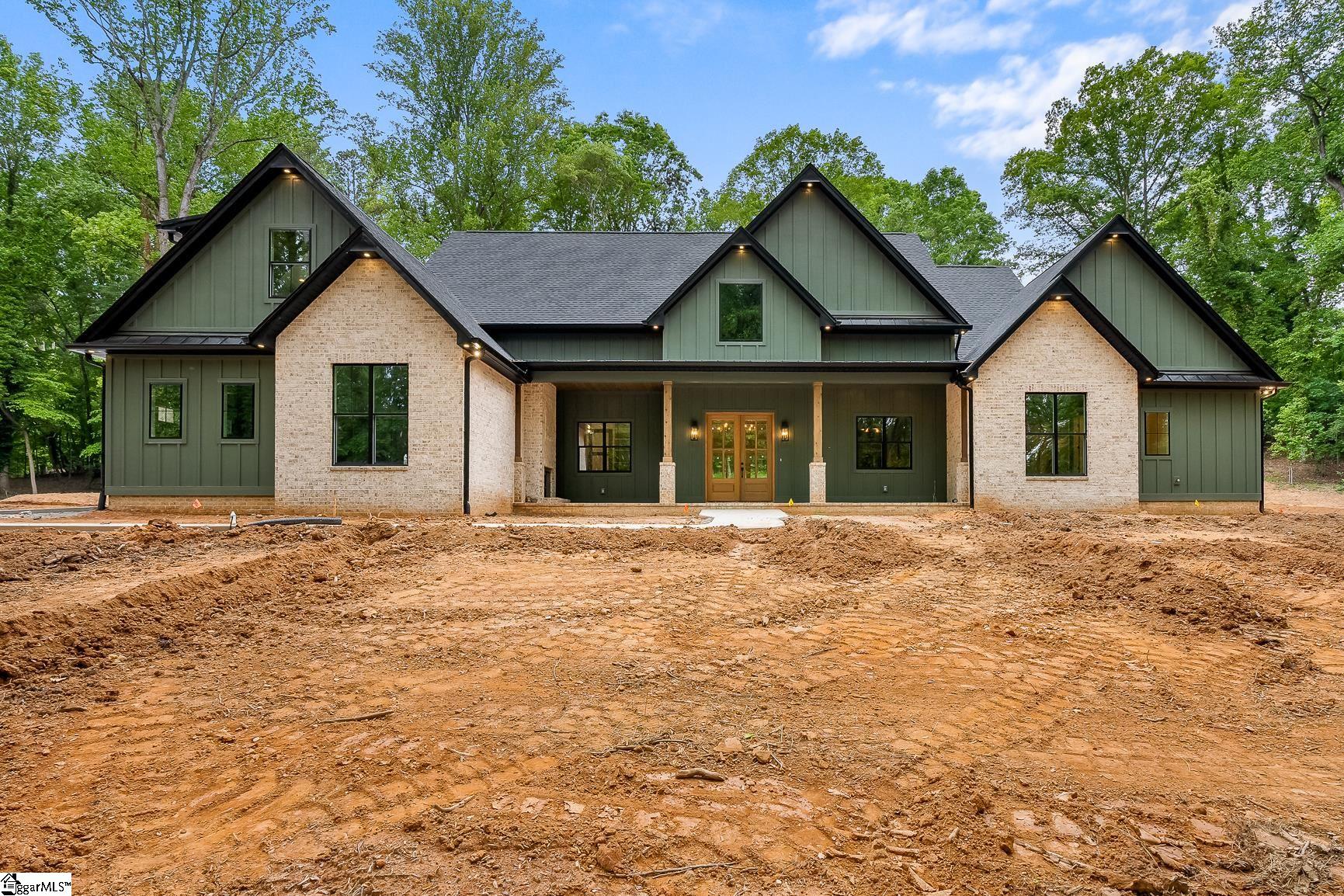
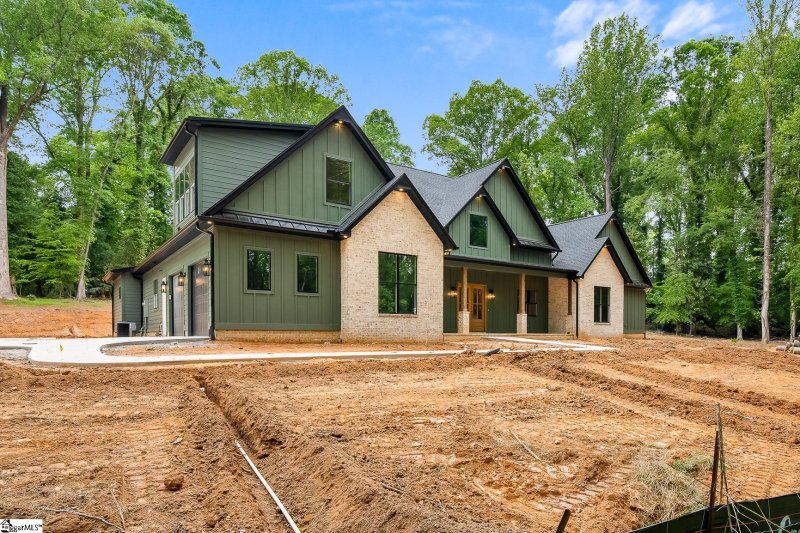
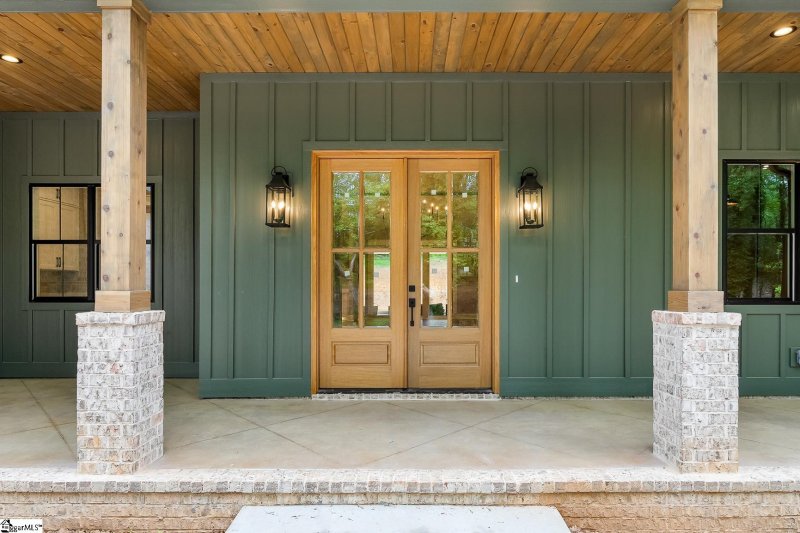
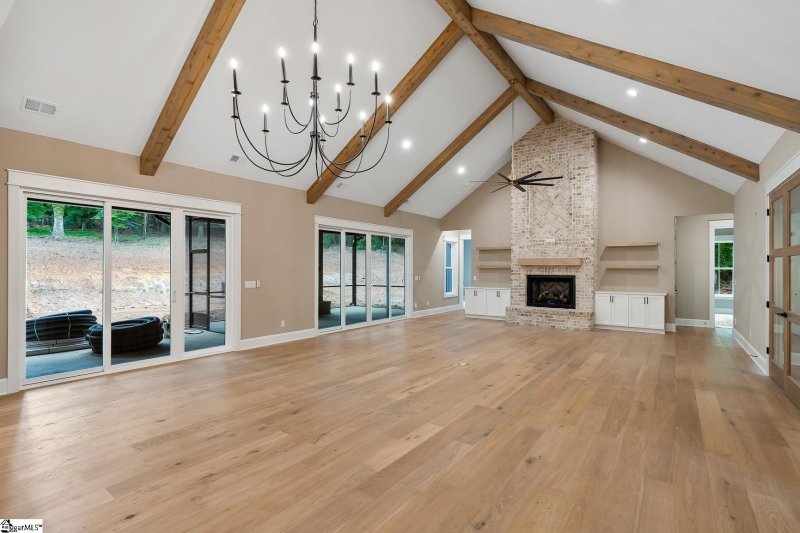
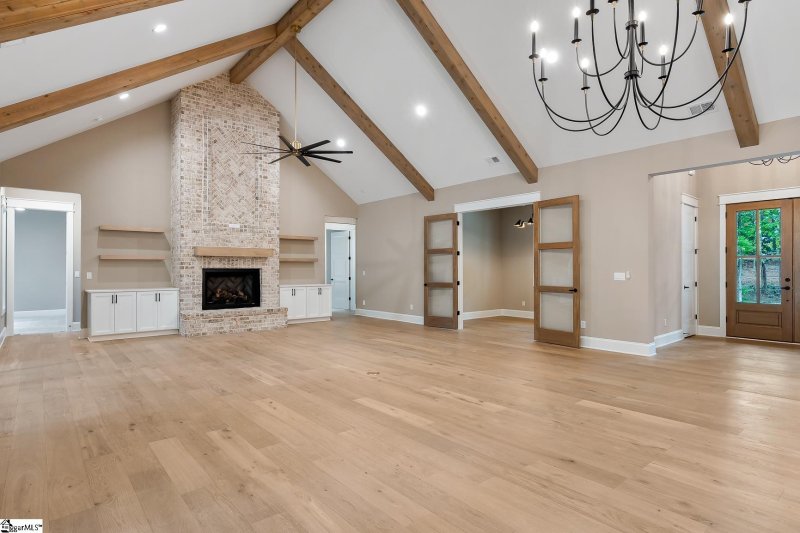
190 Graylyn Drive in Graylyn, Anderson, SC
SOLD190 Graylyn Drive, Anderson, SC 29621
$1,250,000
$1,250,000
Sale Summary
Sold at asking price • Sold quickly
Does this home feel like a match?
Let us know — it helps us curate better suggestions for you.
Property Highlights
Bedrooms
4
Bathrooms
3
Living Area
4,041 SqFt
Property Details
This Property Has Been Sold
This property sold 6 months ago and is no longer available for purchase.
View active listings in Graylyn →Where modern luxury meets classic Southern space — 190 Graylyn is your forever place. Tucked deep within the Graylyn community, you will be amazed to find this nearly 5 acre, custom built Modern farmhouse with Craftsman flair estate. Designed with intention and finished with luxury, this home provides nearly 4,000 square feet - with 4 bedrooms, 3 full bathrooms, and 2 half bathrooms, this home delivers primarily one-level living with a second level room — ideal for flexible use and future lifestyle needs.
Time on Site
7 months ago
Property Type
Residential
Year Built
2025
Lot Size
4.72 Acres
Price/Sq.Ft.
$309
HOA Fees
Request Info from Buyer's AgentProperty Details
School Information
Loading map...
Additional Information
Agent Contacts
- Greenville: (864) 757-4000
- Simpsonville: (864) 881-2800
Community & H O A
Room Dimensions
Property Details
- Creek
- Some Trees
- Underground Utilities
- Other/See Remarks
Exterior Features
- Shared or Common
- Paved Asphalt
- Paved Concrete
- Other/See Remarks
- Brick Veneer-Partial
- Concrete Plank
- Patio
- Porch-Front
- Porch-Screened
- Tilt Out Windows
- Vinyl/Aluminum Trim
- Outdoor Kitchen
- Sprklr In Grnd-Full Yard
- Outdoor Grill
- Porch-Covered Back
- Under Ground Irrigation
Interior Features
- Sink
- 1st Floor
- Walk-in
- Dryer – Electric Hookup
- Washer Connection
- Carpet
- Ceramic Tile
- Wood
- Luxury Vinyl Tile/Plank
- Cook Top-Gas
- Dishwasher
- Disposal
- Oven-Convection
- Oven(s)-Wall
- Refrigerator
- Other/See Remarks
- Double Oven
- Microwave-Built In
- Range Hood
- Comb Liv & Din Room
- Laundry
- Office/Study
- Bonus Room/Rec Room
- Attic Stairs Disappearing
- Bookcase
- Cable Available
- Ceiling 9ft+
- Ceiling Fan
- Ceiling Cathedral/Vaulted
- Ceiling Smooth
- Open Floor Plan
- Smoke Detector
- Walk In Closet
- Split Floor Plan
- Countertops – Quartz
- Pantry – Walk In
- Pot Filler Faucet
- Other/See Remarks
Systems & Utilities
- Gas
- Tankless
- Central Forced
- Electric
- Gas Available
- Forced Air
- Natural Gas
Showing & Documentation
- Restric.Cov/By-Laws
- Other/See Remarks
- SQFT Sketch
- Appointment/Call Center
- Vacant
- Lockbox-Electronic
- Showing Time
The information is being provided by Greater Greenville MLS. Information deemed reliable but not guaranteed. Information is provided for consumers' personal, non-commercial use, and may not be used for any purpose other than the identification of potential properties for purchase. Copyright 2025 Greater Greenville MLS. All Rights Reserved.
