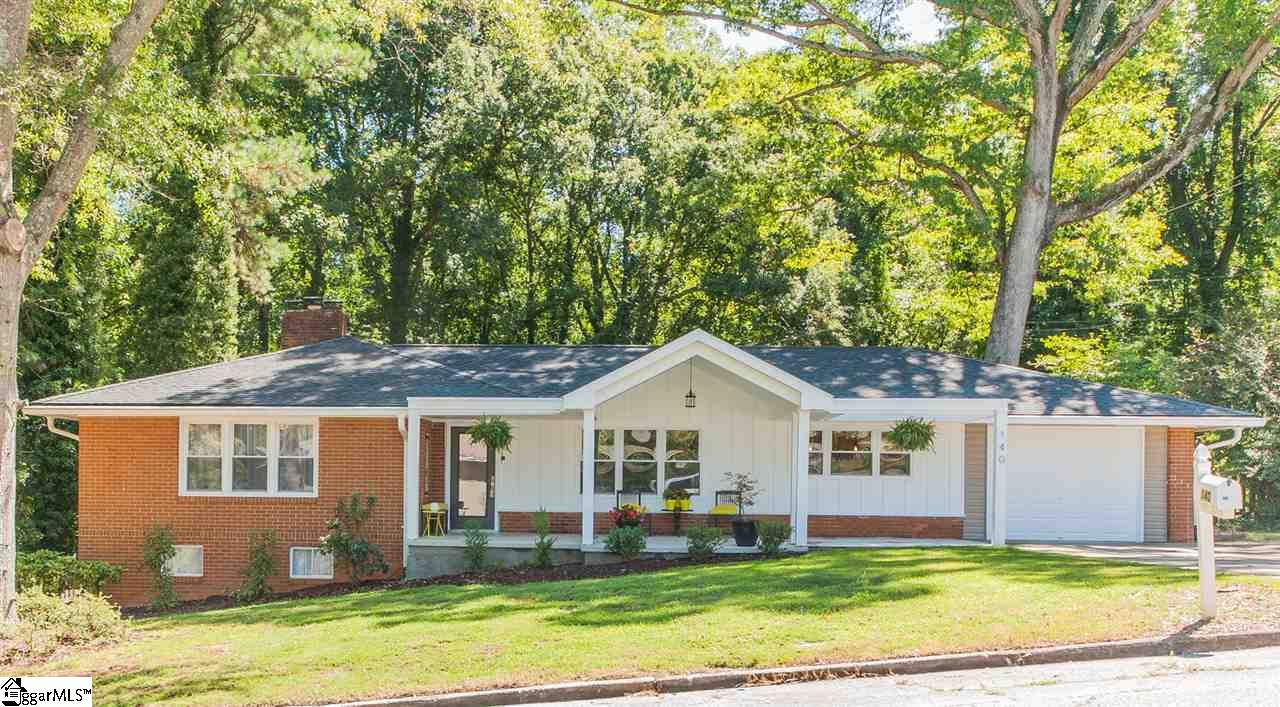
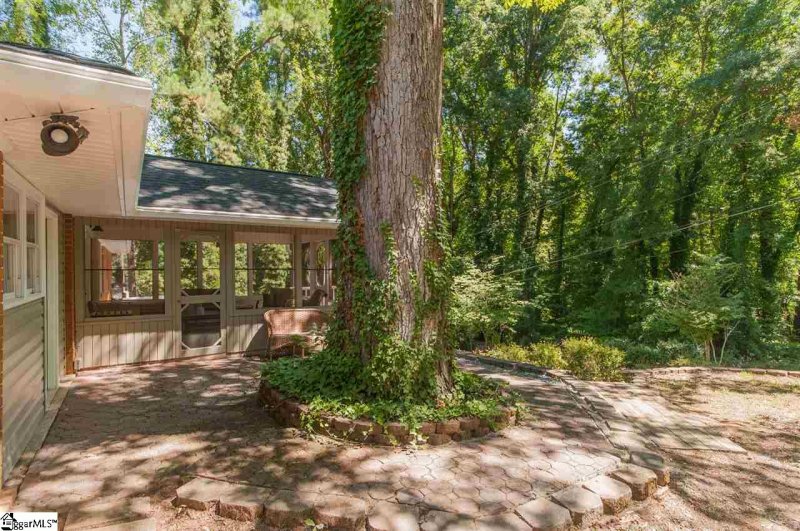
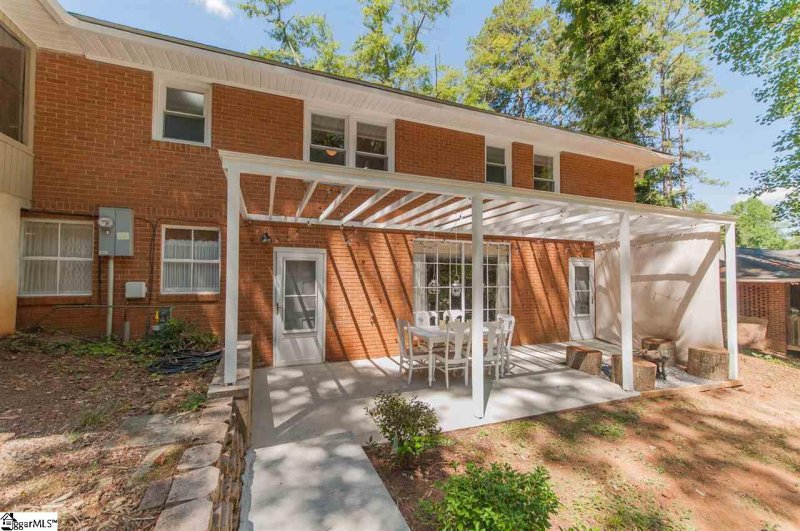
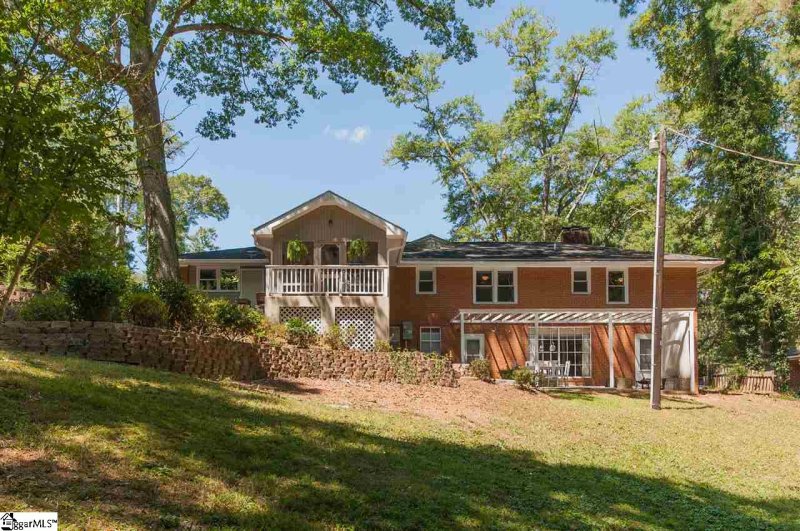
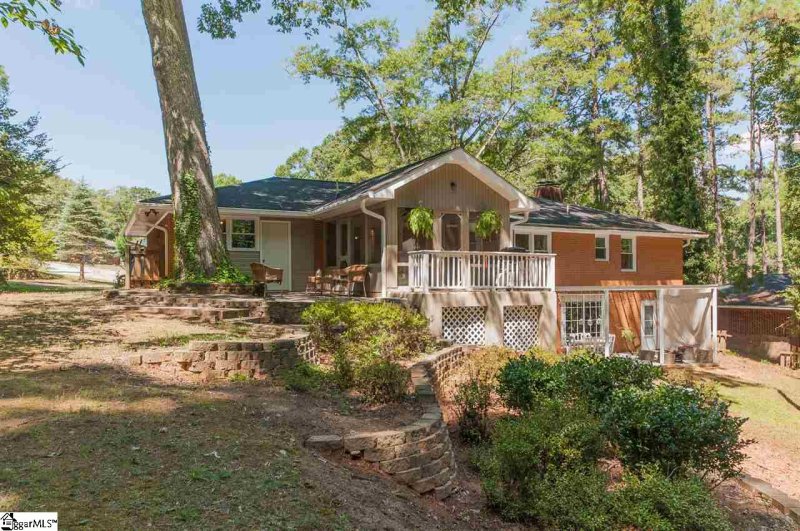
140 Tanglewood Drive in Woodland Heights, Anderson, SC
SOLD140 Tanglewood Drive, Anderson, SC 29621
$269,900
$269,900
Sale Summary
Sold below asking price • Sold quickly
Does this home feel like a match?
Let us know — it helps us curate better suggestions for you.
Property Highlights
Bedrooms
4
Bathrooms
3
Property Details
This Property Has Been Sold
This property sold 6 years ago and is no longer available for purchase.
View active listings in Woodland Heights →These owners have done a labor of love on this beautifully transformed brick 4 bd/3 full bath home w/full finished basement. Walk in under the country styled front porch to the tiled lined entry...opening up to the grand/open newly designed floor plan.
Time on Site
6 years ago
Property Type
Residential
Year Built
N/A
Lot Size
16,552 SqFt
Price/Sq.Ft.
N/A
HOA Fees
Request Info from Buyer's AgentProperty Details
School Information
Loading map...
Additional Information
Agent Contacts
- Greenville: (864) 757-4000
- Simpsonville: (864) 881-2800
Community & H O A
Room Dimensions
Property Details
- Ranch
- Traditional
- Fenced Yard
- Sloped
- Some Trees
Special Features
- Basement
- Kitchen/Kitchenette
Exterior Features
- Wood
- Brick Veneer-Full
- Patio
- Porch-Front
- Tilt Out Windows
- Vinyl/Aluminum Trim
- Windows-Insulated
Interior Features
- Sink
- Basement
- Walk-in
- Ceramic Tile
- Laminate Flooring
- Cook Top-Smooth
- Dishwasher
- Disposal
- Oven-Self Cleaning
- Refrigerator
- Cook Top-Electric
- Microwave-Built In
- Attic
- Garage
- Laundry
- Other/See Remarks
- Bonus Room/Rec Room
- 2nd Kitchen/Kitchenette
- Attic Stairs Disappearing
- Cable Available
- Ceiling Fan
- Open Floor Plan
- Smoke Detector
- Countertops-Other
Systems & Utilities
- Central Forced
- Electric
- Forced Air
- Natural Gas
Showing & Documentation
- Lead Based Paint Doc.
- Seller Disclosure
- Advance Notice Required
- Appointment/Call Center
- Occupied
- Lockbox-Electronic
- Copy Earnest Money Check
- Lead Based Paint Letter
- Pre-approve/Proof of Fund
- Signed SDS
The information is being provided by Greater Greenville MLS. Information deemed reliable but not guaranteed. Information is provided for consumers' personal, non-commercial use, and may not be used for any purpose other than the identification of potential properties for purchase. Copyright 2025 Greater Greenville MLS. All Rights Reserved.
