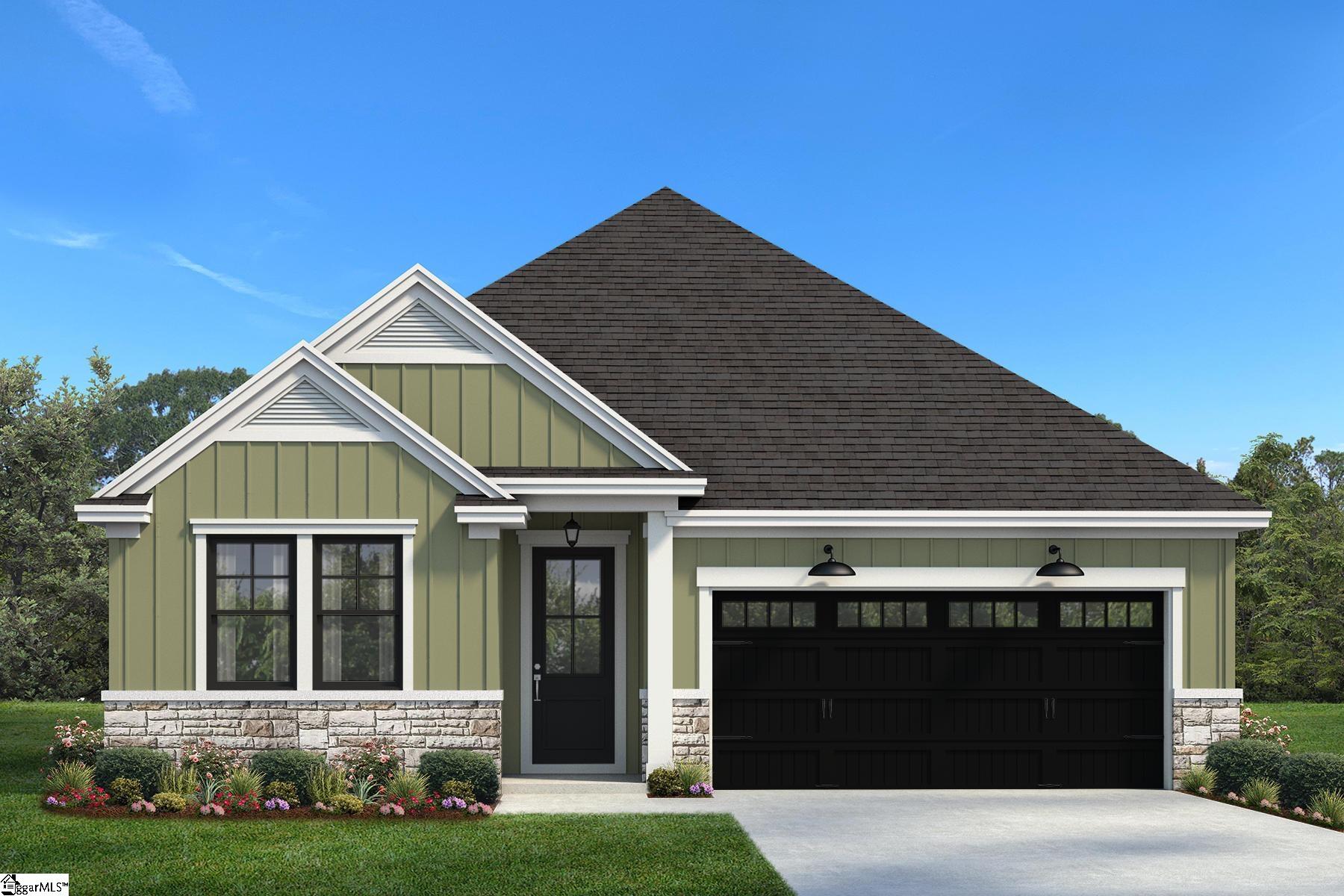
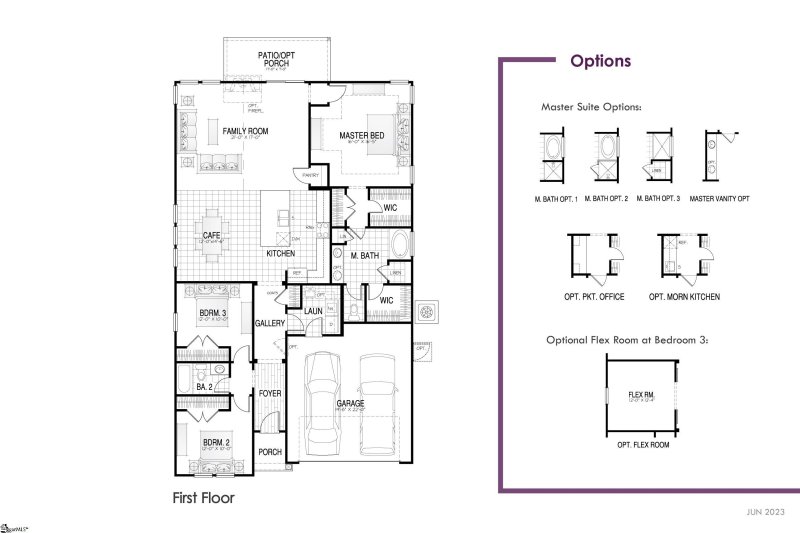
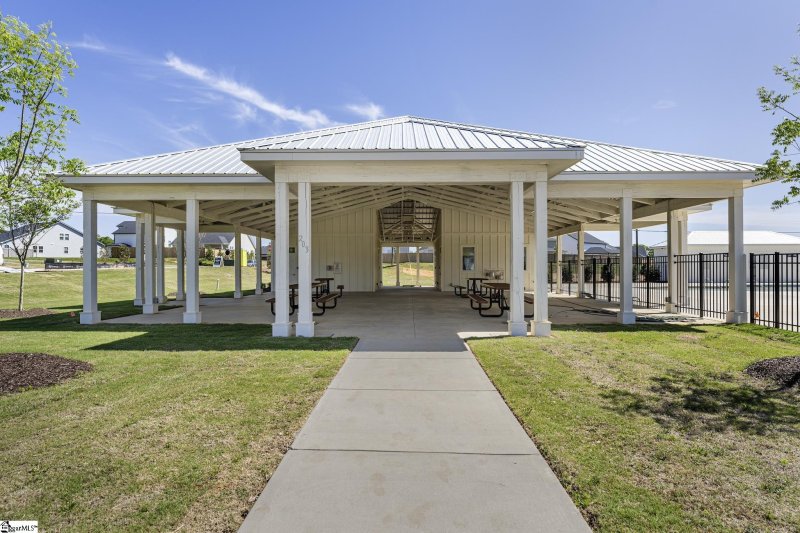
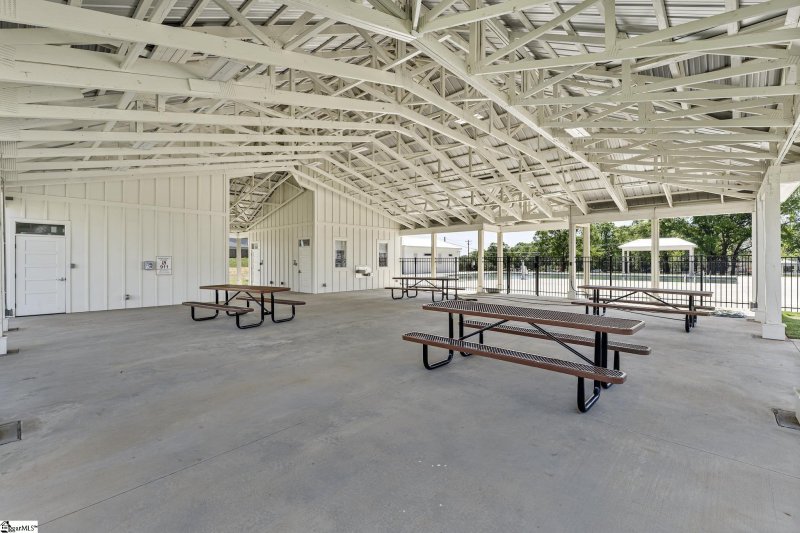
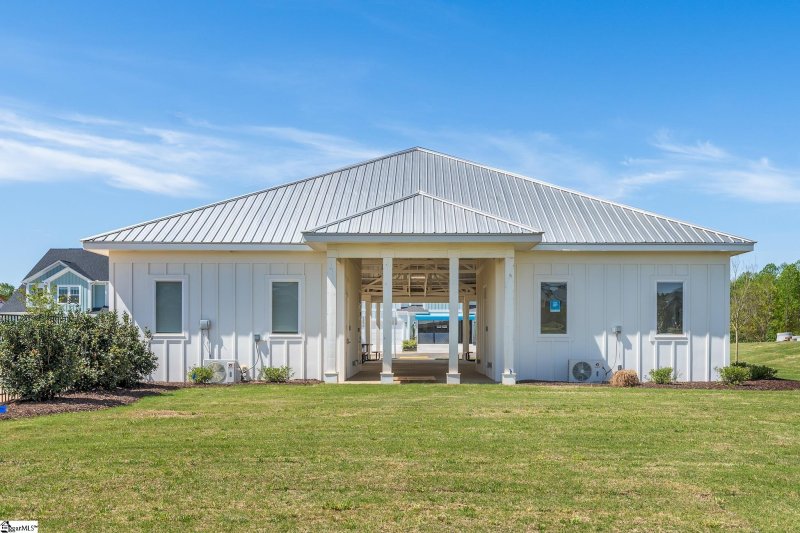

New 3-Bedroom Home in The Meadows at Midway - Amenities & Location
126 Tiger Lily Drive, Anderson, SC 29621
$375,000
$375,000
Does this home feel like a match?
Let us know — it helps us curate better suggestions for you.
Property Highlights
Bedrooms
3
Bathrooms
2
Living Area
1,890 SqFt
Property Details
Welcome to The Riveraina thoughtfully designed and spacious 3-bedroom home in The Meadows at Midway, where style meets functionality. This open-concept floor plan offers exceptional storage with abundant cabinetry and two walk-in closets in the primary suite. Professionally curated finishes include sleek black hardware on Colada-painted cabinets and a striking dark Sarsaparilla-stained kitchen island that adds warmth and contrast.
Time on Site
4 months ago
Property Type
Residential
Year Built
2025
Lot Size
6,534 SqFt
Price/Sq.Ft.
$198
HOA Fees
Request Info from Buyer's AgentListing Information
- LocationAnderson
- MLS #GVL1561154
- Stories1
- Last UpdatedSeptember 18, 2025
Property Details
School Information
Additional Information
Region
Agent Contacts
- Greenville: (864) 757-4000
- Simpsonville: (864) 881-2800
Community & H O A
Room Dimensions
Property Details
- Ranch
- Craftsman
- Sidewalk
- Some Trees
- Underground Utilities
Exterior Features
- Stone
- Vinyl Siding
- Patio
- Porch-Front
- Tilt Out Windows
- Porch-Covered Back
Interior Features
- 1st Floor
- Dryer – Electric Hookup
- Washer Connection
- Ceramic Tile
- Laminate Flooring
- Dishwasher
- Disposal
- Oven-Electric
- Microwave-Built In
- Attic Stairs Disappearing
- Ceiling 9ft+
- Ceiling Fan
- Ceiling Smooth
- Open Floor Plan
- Smoke Detector
- Walk In Closet
- Countertops – Quartz
- Pantry – Closet
- Smart Systems Pre-Wiring
Systems & Utilities
- Gas
- Tankless
- Central Forced
- Electric
Showing & Documentation
- Termite Bond
- Energy Star Docs
The information is being provided by Greater Greenville MLS. Information deemed reliable but not guaranteed. Information is provided for consumers' personal, non-commercial use, and may not be used for any purpose other than the identification of potential properties for purchase. Copyright 2025 Greater Greenville MLS. All Rights Reserved.
Listing Information
- LocationAnderson
- MLS #GVL1561154
- Stories1
- Last UpdatedSeptember 18, 2025
