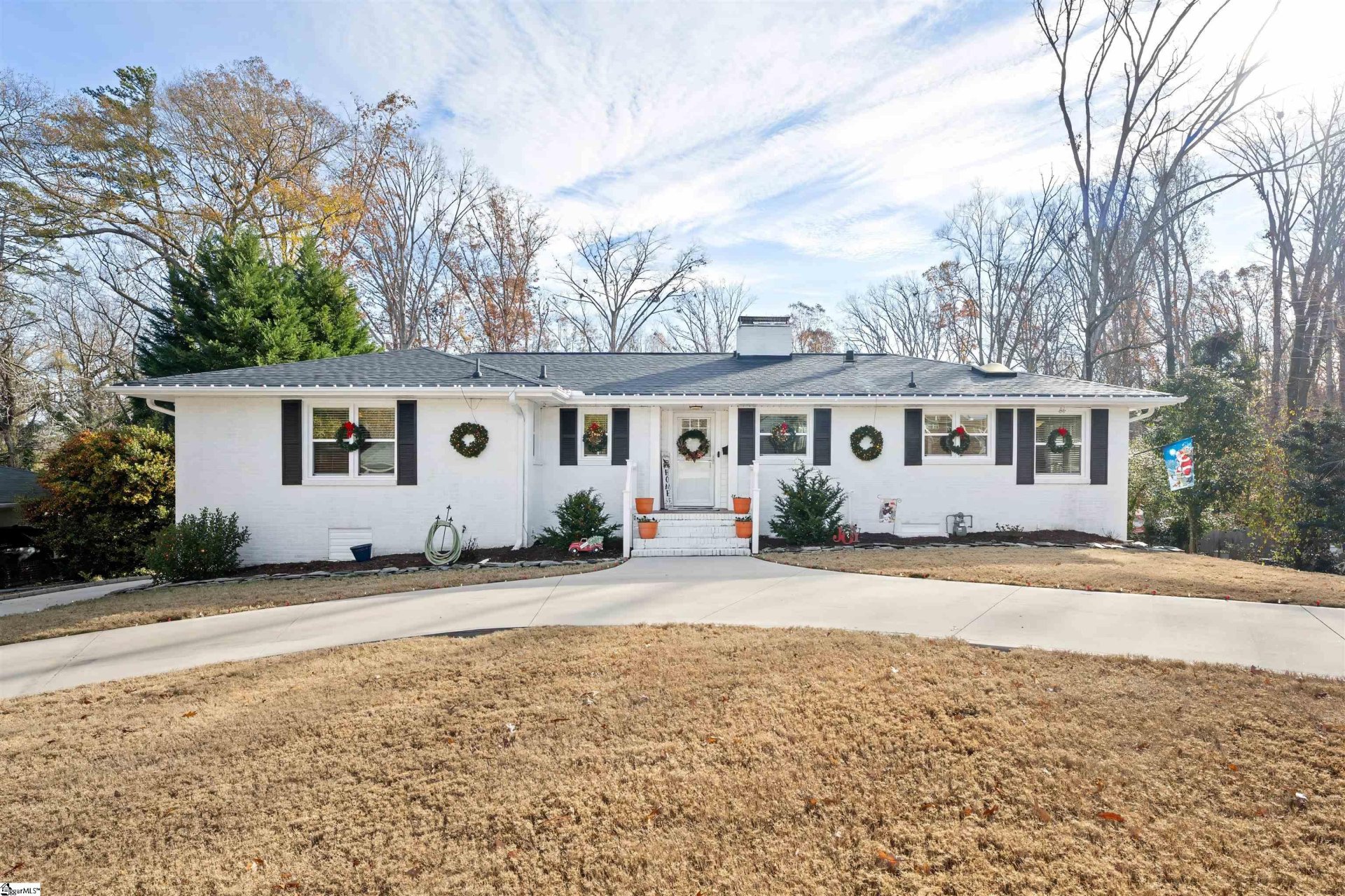
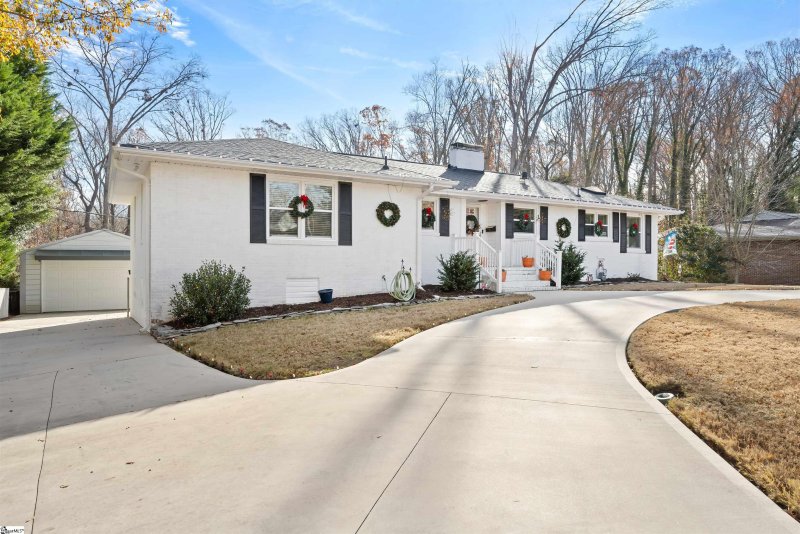
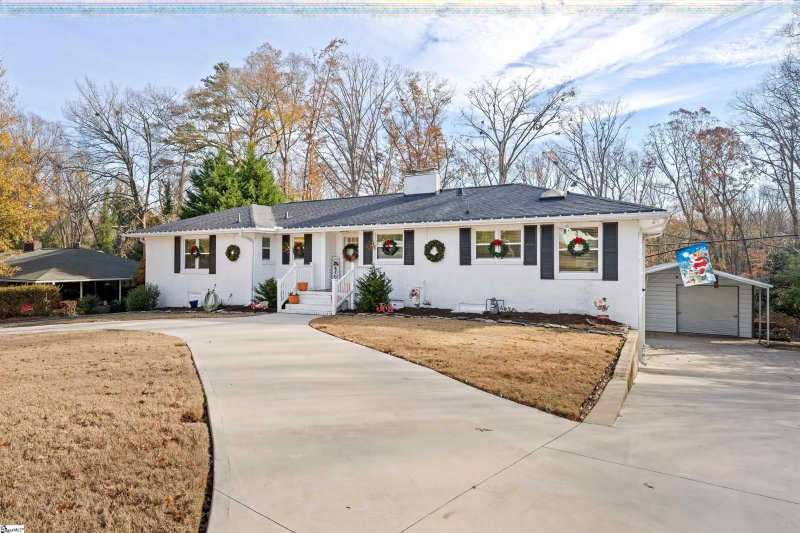
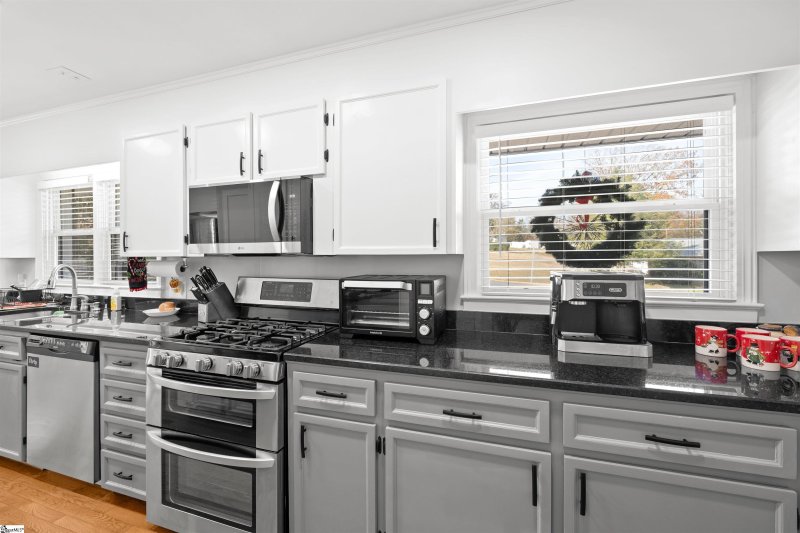
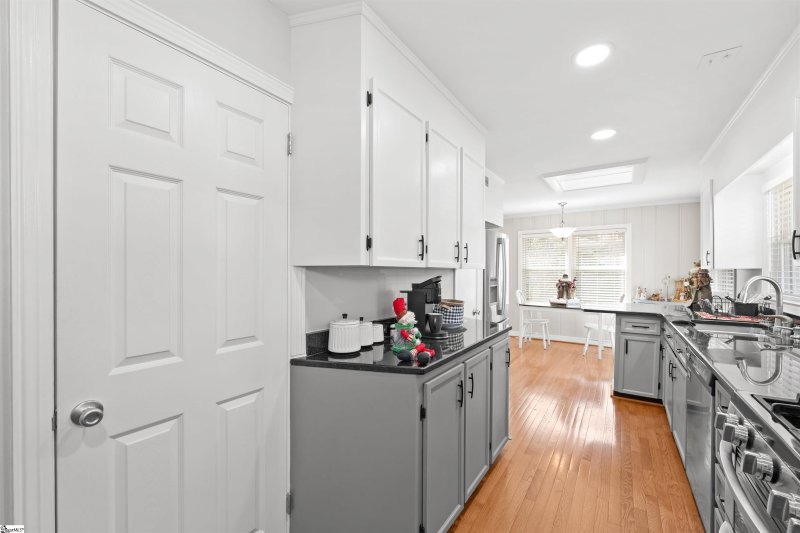
126 Tanglewood Drive in Woodland Heights, Anderson, SC
SOLD126 Tanglewood Drive, Anderson, SC 29621
$364,500
$364,500
Sale Summary
Sold at asking price • Sold in typical time frame
Does this home feel like a match?
Let us know — it helps us curate better suggestions for you.
Property Highlights
Bedrooms
5
Bathrooms
3
Living Area
3,300 SqFt
Property Details
This Property Has Been Sold
This property sold 9 months ago and is no longer available for purchase.
View active listings in Woodland Heights →Welcome to 126 Tanglewood Drive, a spacious and versatile 5-bedroom home designed for comfort and functionality. Located in a desirable neighborhood, this property offers ample living space both indoors and out. On the main level, you’ll find the primary suite and two additional bedrooms, all thoughtfully laid out with access to two full bathrooms.
Time on Site
12 months ago
Property Type
Residential
Year Built
1977
Lot Size
11,761 SqFt
Price/Sq.Ft.
$110
HOA Fees
Request Info from Buyer's AgentProperty Details
School Information
Loading map...
Additional Information
Agent Contacts
- Greenville: (864) 757-4000
- Simpsonville: (864) 881-2800
Community & H O A
Room Dimensions
Property Details
- Ranch
- Traditional
Exterior Features
- Patio
- Porch-Screened
- Tilt Out Windows
Interior Features
- Basement
- Dryer – Electric Hookup
- Washer Connection
- Ceramic Tile
- Wood
- Dishwasher
- Disposal
- Stand Alone Range-Gas
- Oven-Gas
- Garage
- Out Building w/Elec.
- Basement
- Laundry
- Sun Room
- Bonus Room/Rec Room
- Breakfast Area
- Attic Stairs Disappearing
- Cable Available
- Ceiling Fan
- Countertops Granite
- Pantry – Closet
Systems & Utilities
Showing & Documentation
- Lead Based Paint Doc.
- Seller Disclosure
- SQFT Sketch
- Advance Notice Required
- Appointment/Call Center
- Occupied
- Lockbox-Electronic
- Lead Based Paint Letter
- Signed SDS
The information is being provided by Greater Greenville MLS. Information deemed reliable but not guaranteed. Information is provided for consumers' personal, non-commercial use, and may not be used for any purpose other than the identification of potential properties for purchase. Copyright 2025 Greater Greenville MLS. All Rights Reserved.
