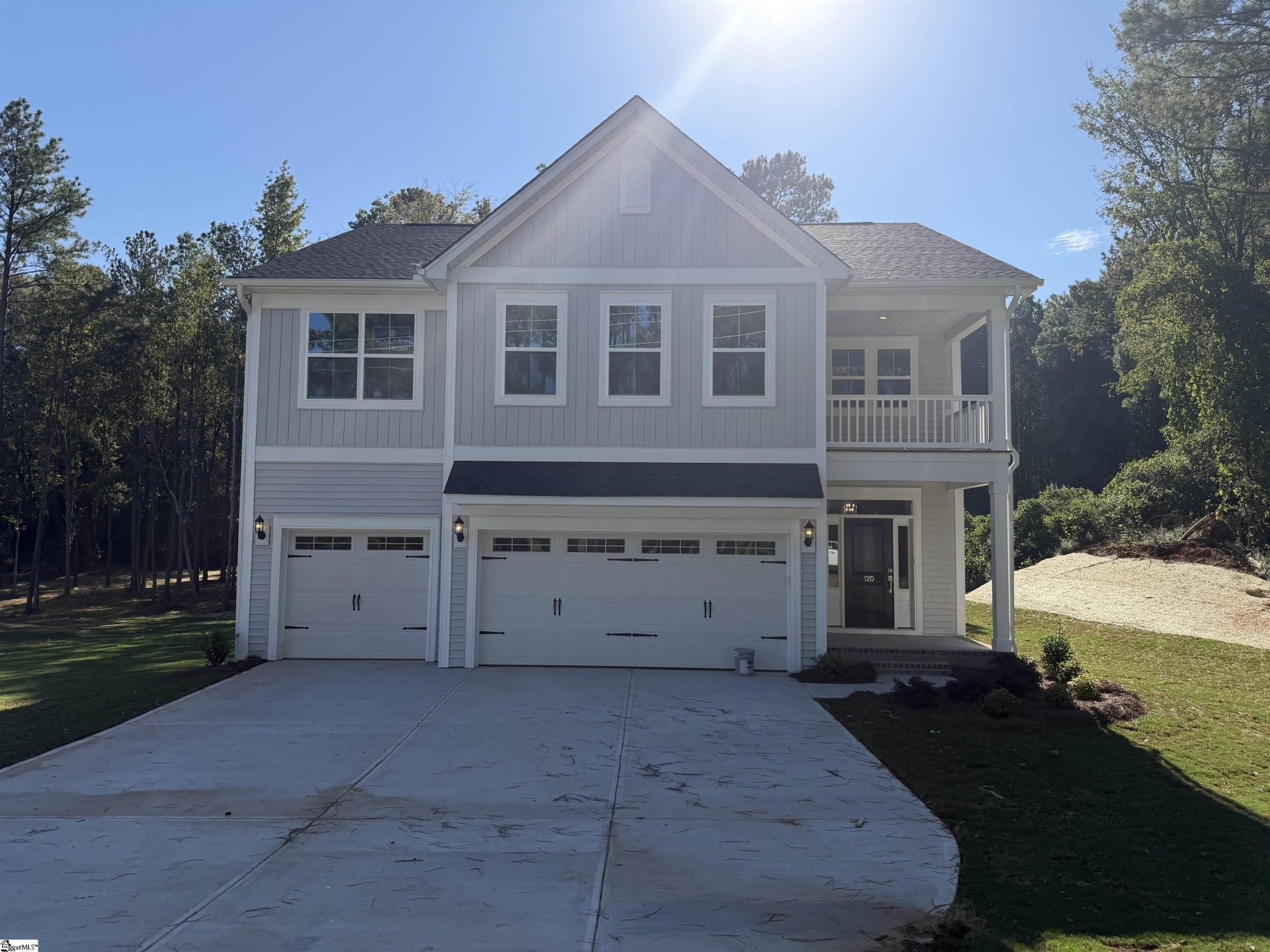
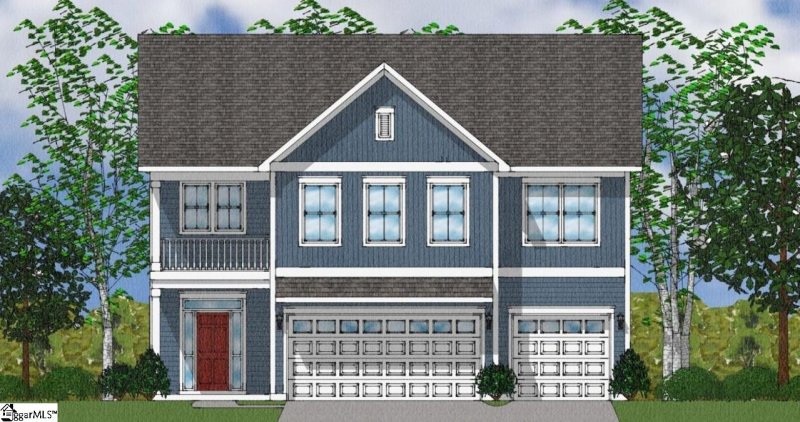
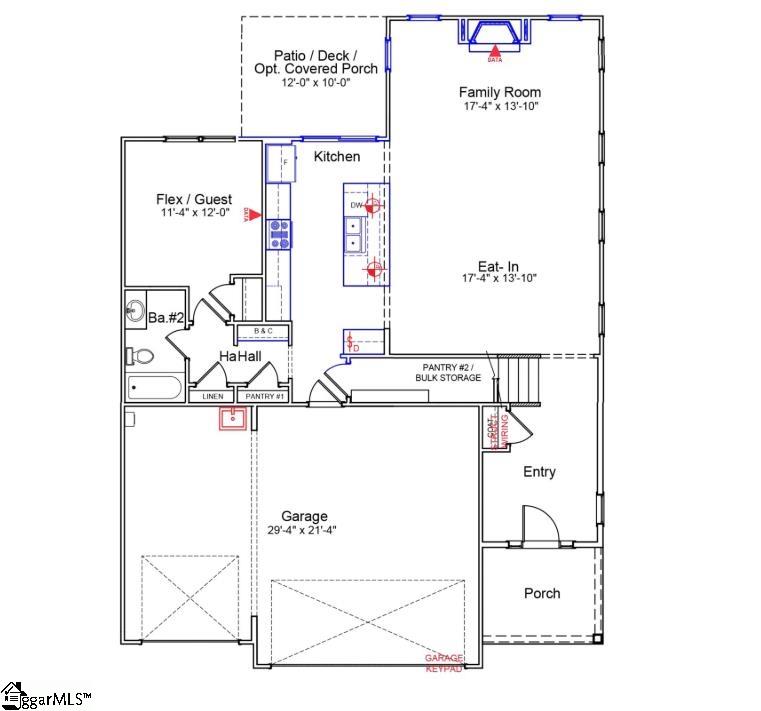
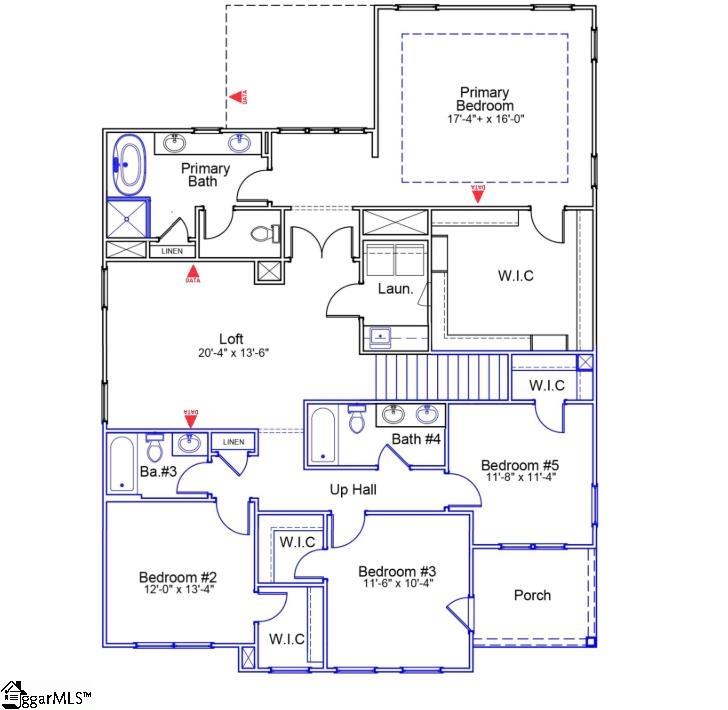
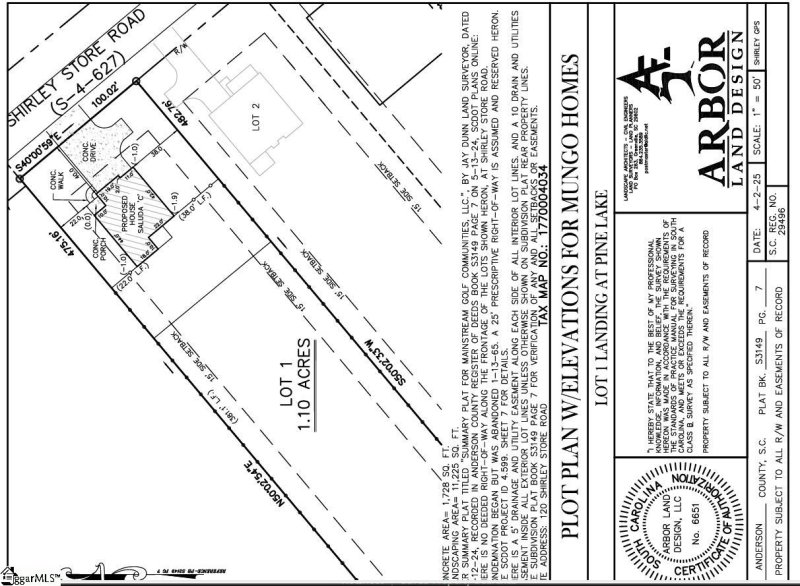
Anderson Gem: 5 Bed Saluda Plan, 1+ Acre, NO HOA & Guest Suite!
SOLD120 Shirley Store Road, Anderson, SC 29621
$489,000
$489,000
Sale Summary
Sold below asking price • Extended time on market
Does this home feel like a match?
Let us know — it helps us curate better suggestions for you.
Property Highlights
Bedrooms
5
Bathrooms
3
Living Area
2,972 SqFt
Property Details
This Property Has Been Sold
This property sold 1 month ago and is no longer available for purchase.
View active listings in Landing at Pine Lake →Welcome to Homesite 3001 in Landing at Pine Lake where luxury living meets everyday comfort on over 1 acre with NO HOA. This beautifully designed Saluda floor plan delivers the perfect blend of space, style, and flexibility, featuring five spacious bedrooms, four full bathrooms, and a three-car garage all thoughtfully laid out for both entertaining and everyday life. Step into a grand entryway that leads into a warm and inviting great room, highlighted by a cozy gas fireplace and seamless flow into the eat-in dining area.
Time on Site
6 months ago
Property Type
Residential
Year Built
2025
Lot Size
1.10 Acres
Price/Sq.Ft.
$165
HOA Fees
Request Info from Buyer's AgentProperty Details
School Information
Loading map...
Additional Information
Agent Contacts
- Greenville: (864) 757-4000
- Simpsonville: (864) 881-2800
Community & H O A
Room Dimensions
Property Details
- Traditional
- Craftsman
- Level
- On Golf Course
- Water Access
Exterior Features
- Paved
- Paved Concrete
- Brick Veneer-Partial
- Vinyl Siding
- Patio
- Porch-Front
- Sprklr In Grnd-Partial Yd
- Vinyl/Aluminum Trim
- Windows-Insulated
- Sprklr In Grnd-Full Yard
- Porch-Covered Back
- Under Ground Irrigation
Interior Features
- 2nd Floor
- Walk-in
- Dryer – Electric Hookup
- Washer Connection
- Carpet
- Luxury Vinyl Tile/Plank
- Cook Top-Gas
- Dishwasher
- Disposal
- Oven-Self Cleaning
- Oven-Convection
- Oven-Electric
- Microwave-Built In
- Attic
- Garage
- Laundry
- Loft
- Attic
- Attic Stairs Disappearing
- Cable Available
- Ceiling 9ft+
- Ceiling Fan
- Ceiling Smooth
- Open Floor Plan
- Smoke Detector
- Walk In Closet
- Countertops – Quartz
- Pantry – Closet
- Pantry – Walk In
- Radon System
Systems & Utilities
- Forced Air
- Natural Gas
Showing & Documentation
- Advance Notice Required
- Vacant
- Call Listing Office/Agent
- Copy Earnest Money Check
- Pre-approve/Proof of Fund
The information is being provided by Greater Greenville MLS. Information deemed reliable but not guaranteed. Information is provided for consumers' personal, non-commercial use, and may not be used for any purpose other than the identification of potential properties for purchase. Copyright 2025 Greater Greenville MLS. All Rights Reserved.
