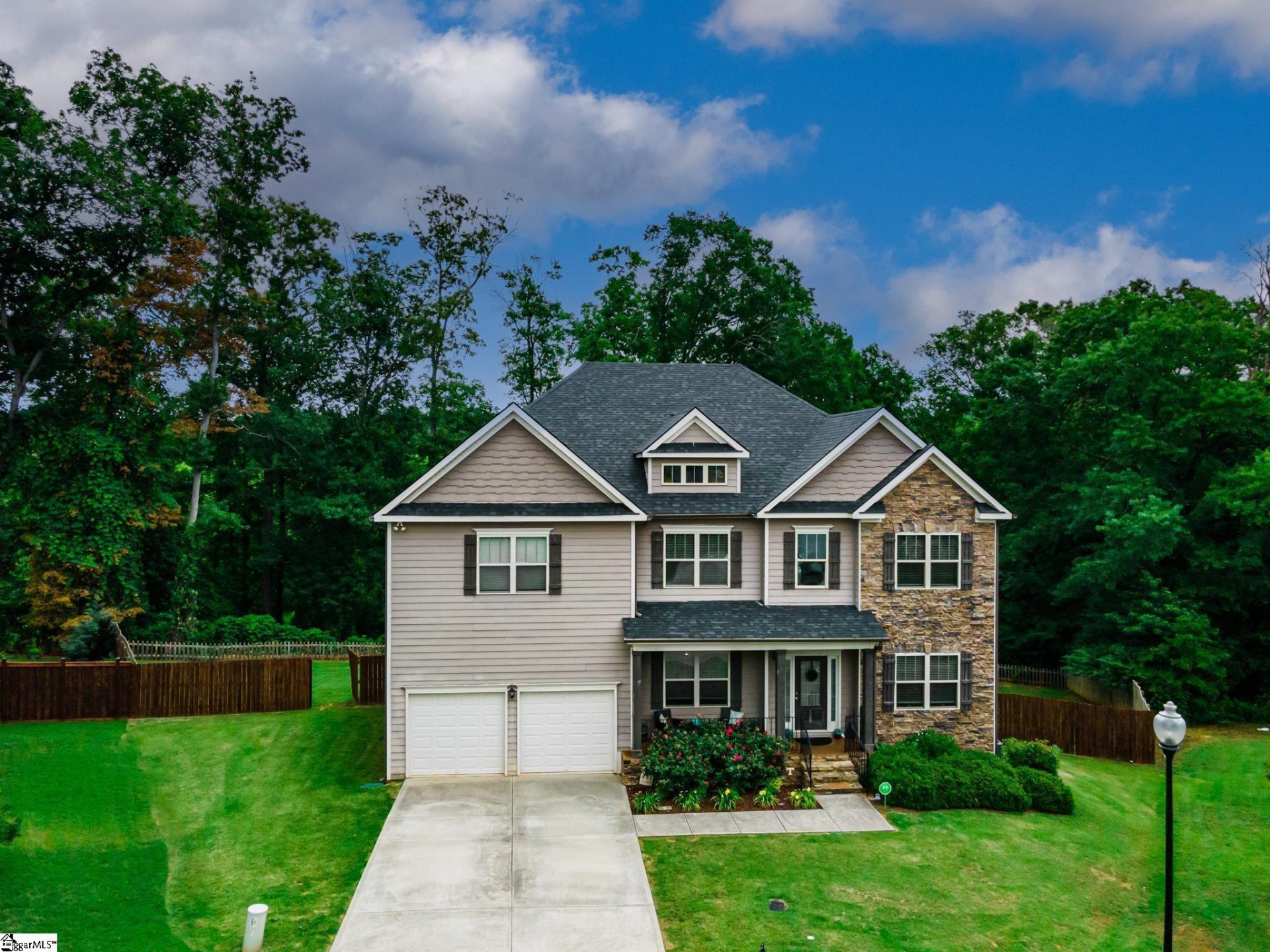
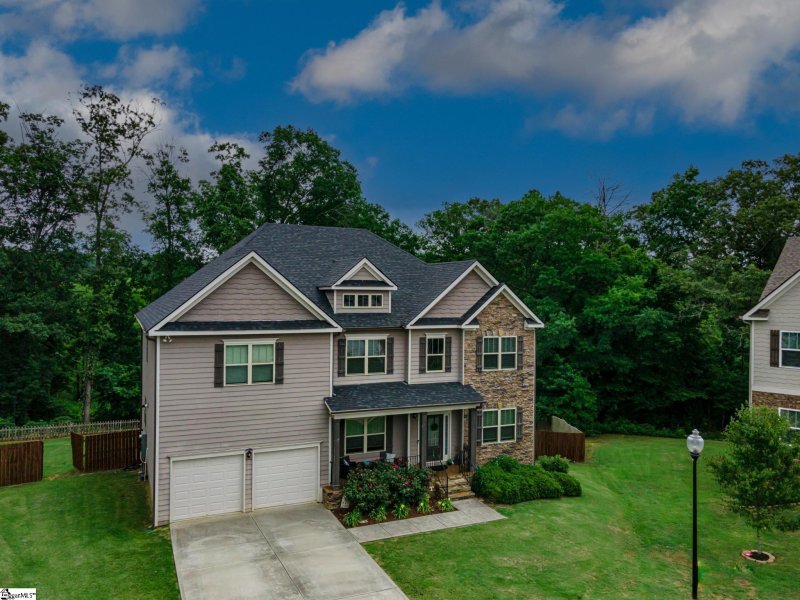
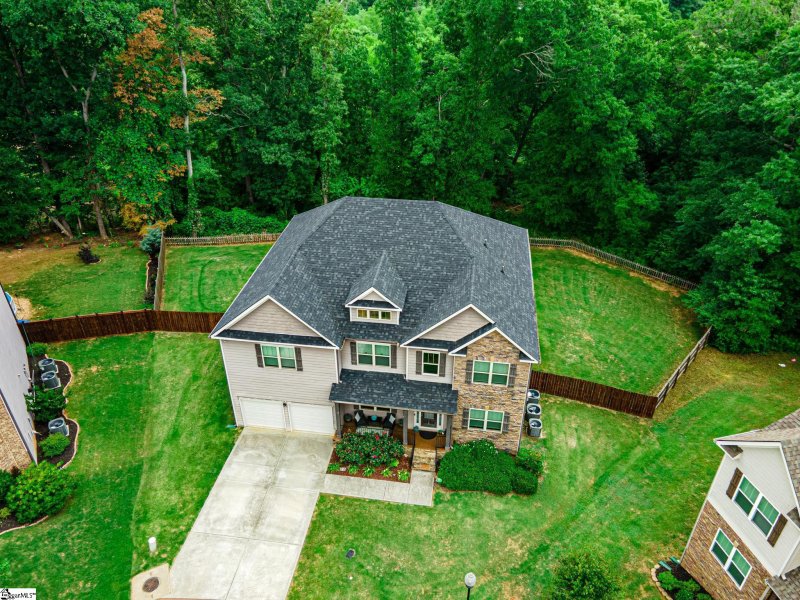
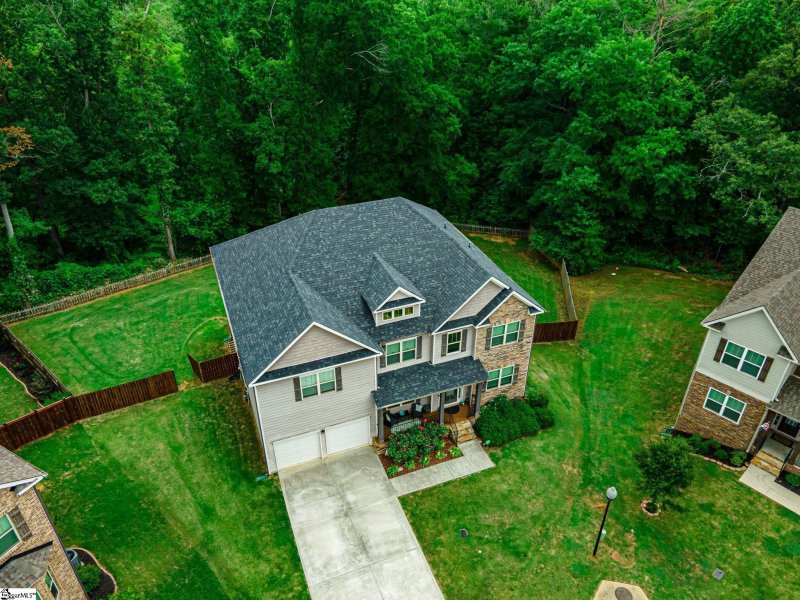
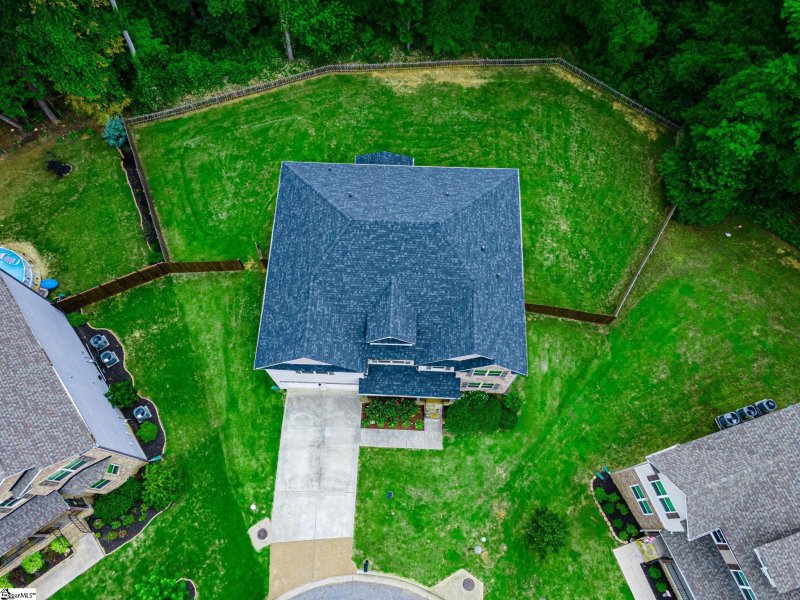

118 Jones Creek Circle in Covered Bridge at Jones Creek, Anderson, SC
SOLD118 Jones Creek Circle, Anderson, SC 29621
$589,900
$589,900
Sale Summary
Sold at asking price • Sold quickly
Does this home feel like a match?
Let us know — it helps us curate better suggestions for you.
Property Highlights
Bedrooms
7
Bathrooms
5
Property Details
This Property Has Been Sold
This property sold 3 years ago and is no longer available for purchase.
View active listings in Covered Bridge at Jones Creek →You don’t need to miss out on this beautiful 7 bedroom, 5 bathroom home. There’s no problem finding privacy in this large floor plan with over 5000 SQ ft. Upon coming into the main level you’ll discover the beautiful office space/ flex space with coffered ceilings and natural lighting, as well as a formal dining space, and huge living room area that features a gas log fireplace, wonderful for entertainment purposes.
Time on Site
3 years ago
Property Type
Residential
Year Built
N/A
Lot Size
21,780 SqFt
Price/Sq.Ft.
N/A
HOA Fees
Request Info from Buyer's AgentProperty Details
School Information
Additional Information
Region
Agent Contacts
- Greenville: (864) 757-4000
- Simpsonville: (864) 881-2800
Community & H O A
Room Dimensions
Property Details
Exterior Features
- Hardboard Siding
- Stone
- Deck
- Patio
Interior Features
- 2nd Floor
- Walk-in
- Dryer – Electric Hookup
- Carpet
- Wood
- Cook Top-Gas
- Dishwasher
- Disposal
- Oven-Electric
- Double Oven
- Microwave-Built In
- Attic
- Other/See Remarks
- Exercise Room
- Laundry
- Media Room/Home Theater
- Office/Study
- Bonus Room/Rec Room
- 2 Story Foyer
- Attic Stairs Disappearing
- Cable Available
- Ceiling 9ft+
- Ceiling Fan
- Ceiling Cathedral/Vaulted
- Ceiling Smooth
- Ceiling Trey
- Countertops Granite
- Sec. System-Owned/Conveys
- Smoke Detector
- Window Trmnts-Some Remain
- Walk In Closet
- Wet Bar
- Pantry – Walk In
- Radon System
Systems & Utilities
- Gas
- Tankless
- Electric
- Multi-Units
- Electric
- Multi-Units
Showing & Documentation
- Appointment/Call Center
- Occupied
- Lockbox-Electronic
The information is being provided by Greater Greenville MLS. Information deemed reliable but not guaranteed. Information is provided for consumers' personal, non-commercial use, and may not be used for any purpose other than the identification of potential properties for purchase. Copyright 2025 Greater Greenville MLS. All Rights Reserved.
