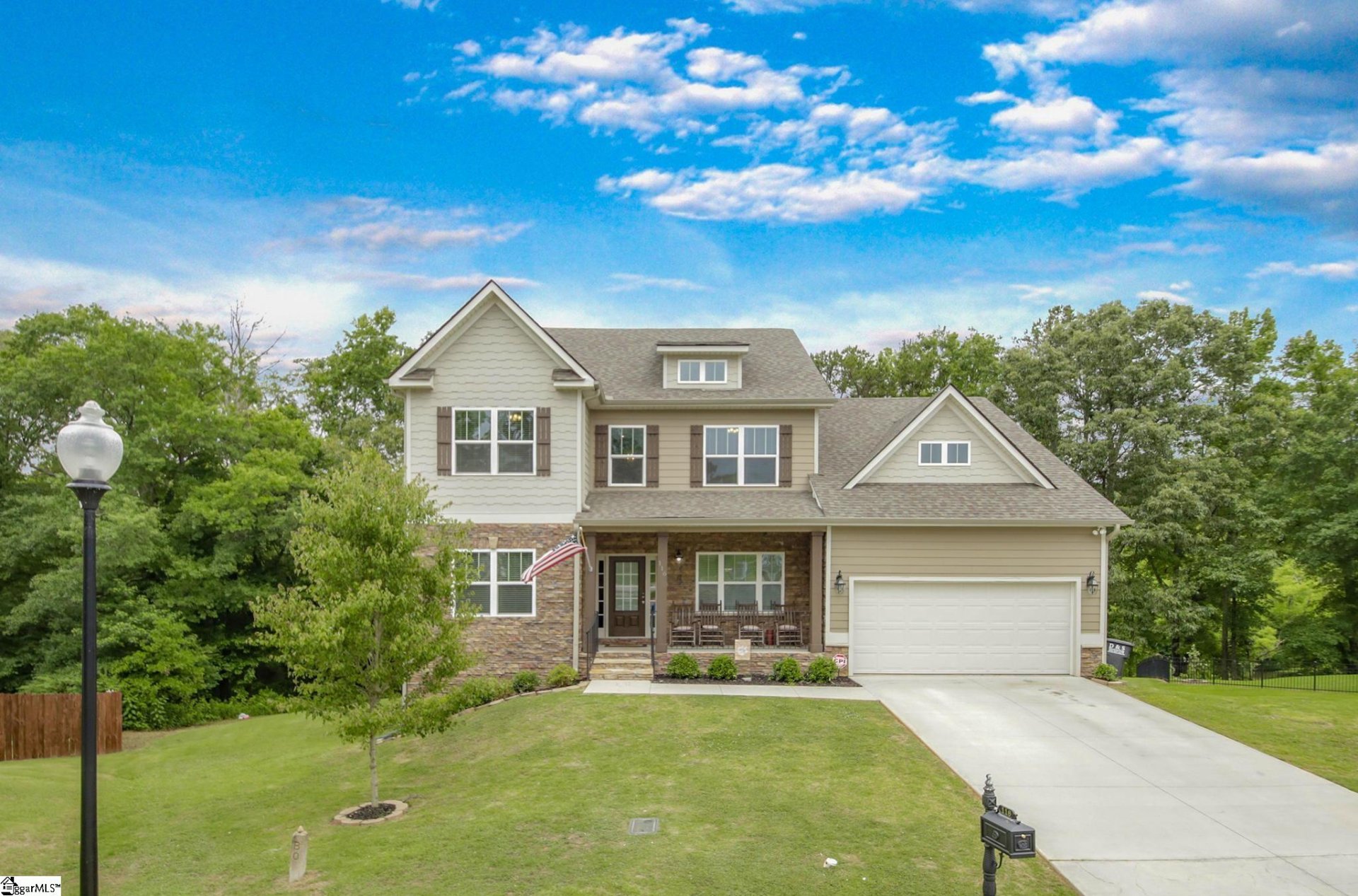
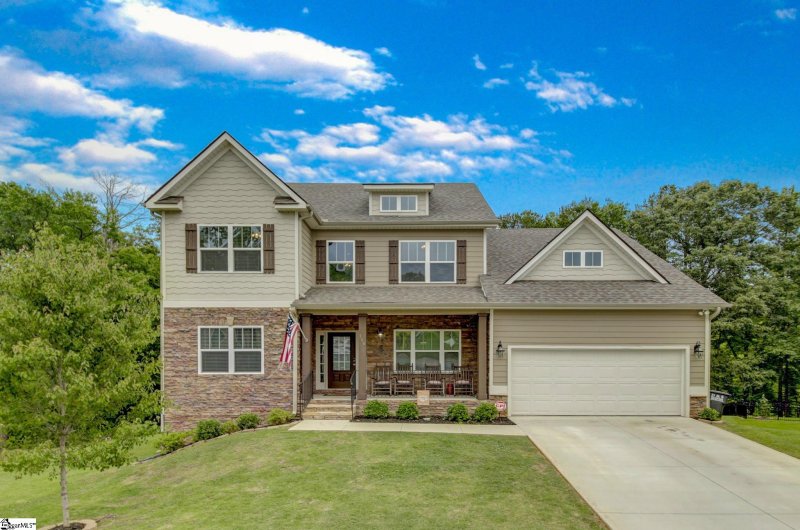
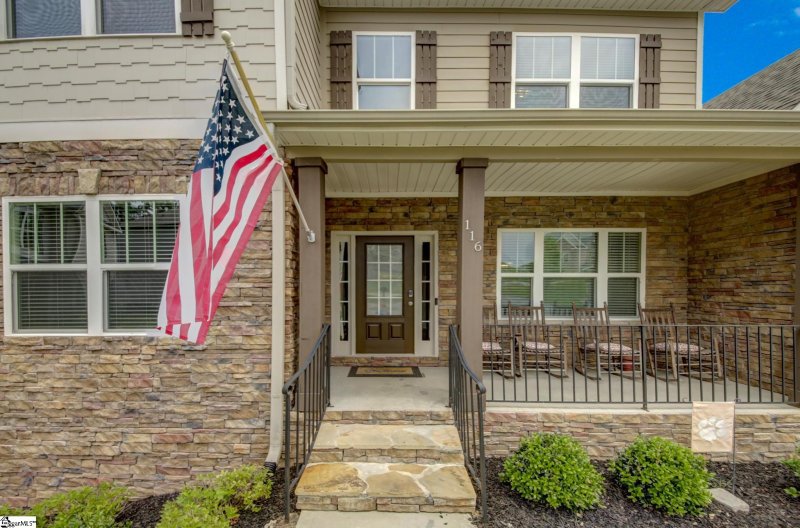
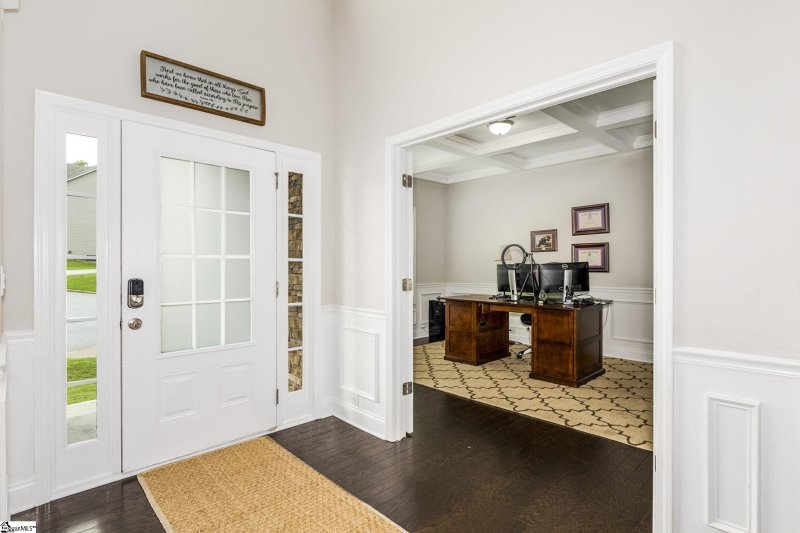
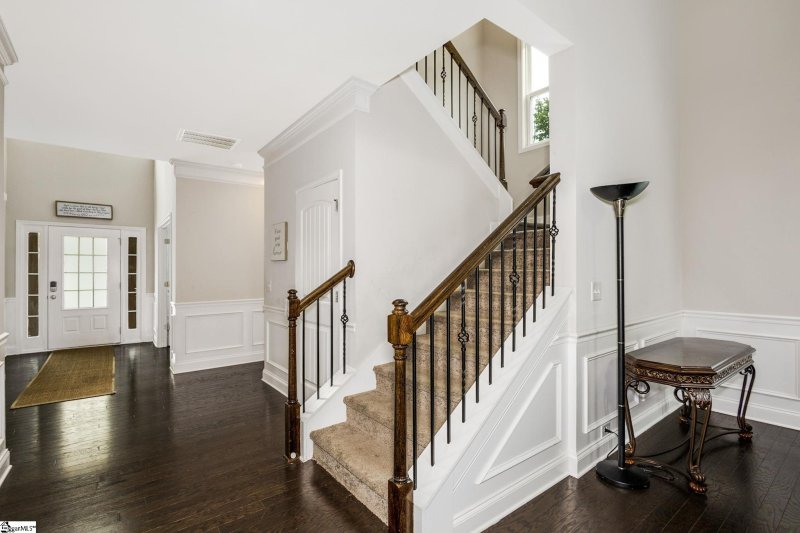

116 Jones Creek Circle in Covered Bridge at Jones Creek, Anderson, SC
SOLD116 Jones Creek Circle, Anderson, SC 29621
$515,000
$515,000
Sale Summary
Sold at asking price • Sold quickly
Does this home feel like a match?
Let us know — it helps us curate better suggestions for you.
Property Highlights
Bedrooms
5
Bathrooms
4
Property Details
This Property Has Been Sold
This property sold 3 years ago and is no longer available for purchase.
View active listings in Covered Bridge at Jones Creek →Located in the lovely Covered Bridge subdivision, and Anderson One, Wren school district, 116 Jones Creek Circle, Anderson SC not only offers all the space you’ll ever need, but it’s cul-de-sac location is one of the best in the neighborhood. This two story, plus basement, consists of 4439 sq ft, 5 bedrooms and 4.5 baths.
Time on Site
3 years ago
Property Type
Residential
Year Built
2019
Lot Size
16,117 SqFt
Price/Sq.Ft.
N/A
HOA Fees
Request Info from Buyer's AgentProperty Details
School Information
Additional Information
Region
Agent Contacts
- Greenville: (864) 757-4000
- Simpsonville: (864) 881-2800
Community & H O A
Room Dimensions
Property Details
- Traditional
- Craftsman
- Cul-de-Sac
- Level
- Some Trees
- Underground Utilities
Exterior Features
- Concrete Plank
- Stone
- Deck
- Porch-Front
- Tilt Out Windows
- Windows-Insulated
Interior Features
- 1st Floor
- Walk-in
- Carpet
- Ceramic Tile
- Laminate Flooring
- Dishwasher
- Disposal
- Stand Alone Range-Gas
- Microwave-Built In
- Garage
- Other/See Remarks
- Comb Liv & Din Room
- Laundry
- Media Room/Home Theater
- Office/Study
- Other/See Remarks
- Bonus Room/Rec Room
- 2 Story Foyer
- Ceiling 9ft+
- Ceiling Fan
- Ceiling Cathedral/Vaulted
- Ceiling Smooth
- Ceiling Trey
- Countertops Granite
- Countertops-Solid Surface
- Open Floor Plan
- Window Trmnts-Some Remain
- Tub Garden
- Walk In Closet
- Ceiling – Coffered
- Dual Primary Bedrooms
- Pantry – Walk In
Systems & Utilities
- Gas
- Tankless
- Central Forced
- Electric
Showing & Documentation
- House Plans
- Restric.Cov/By-Laws
- Seller Disclosure
- Appointment/Call Center
- Lockbox-Electronic
- Pre-approve/Proof of Fund
- Signed SDS
The information is being provided by Greater Greenville MLS. Information deemed reliable but not guaranteed. Information is provided for consumers' personal, non-commercial use, and may not be used for any purpose other than the identification of potential properties for purchase. Copyright 2025 Greater Greenville MLS. All Rights Reserved.
