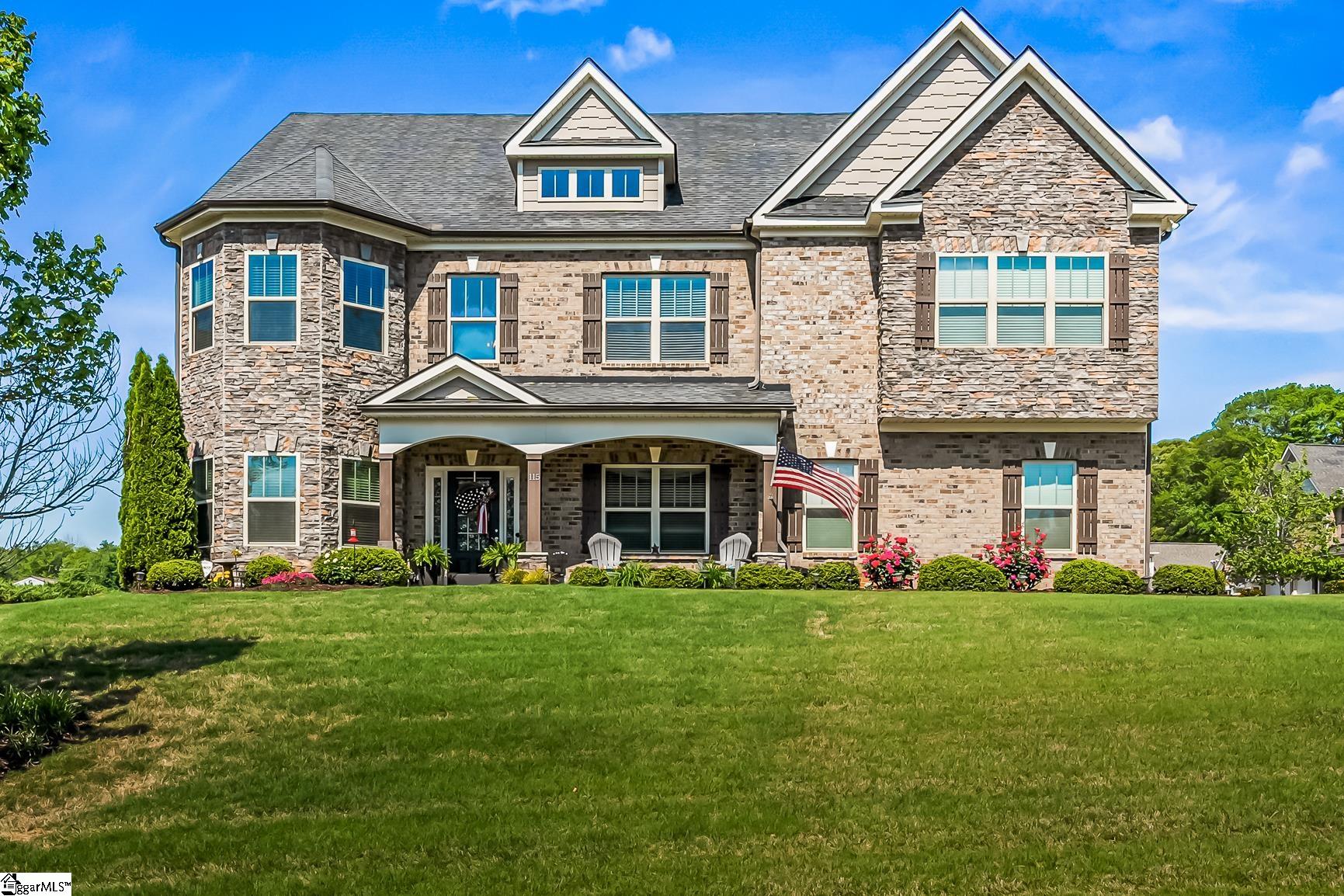
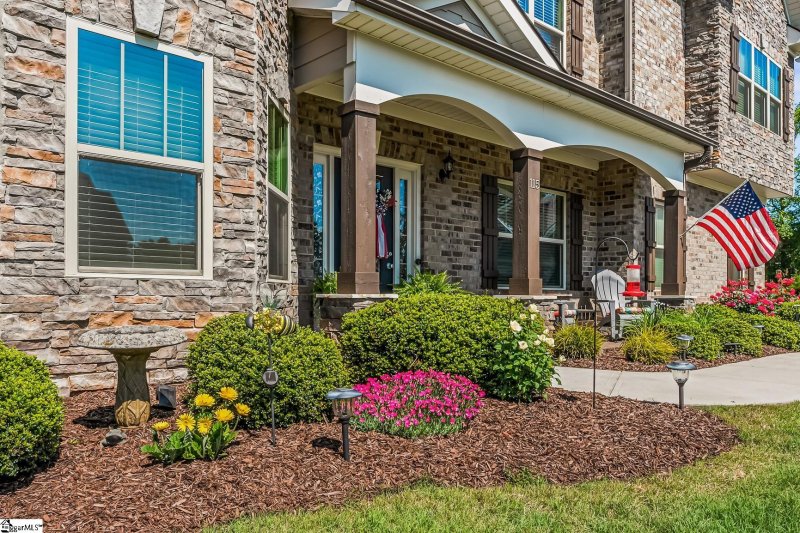
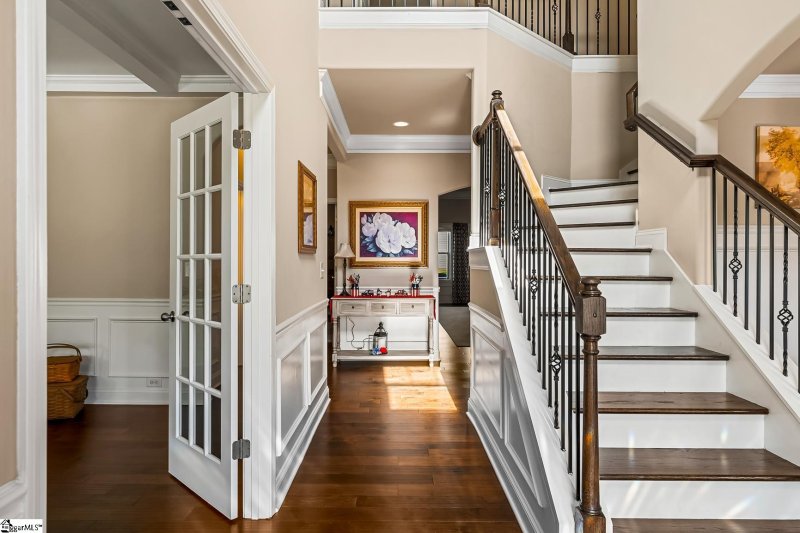
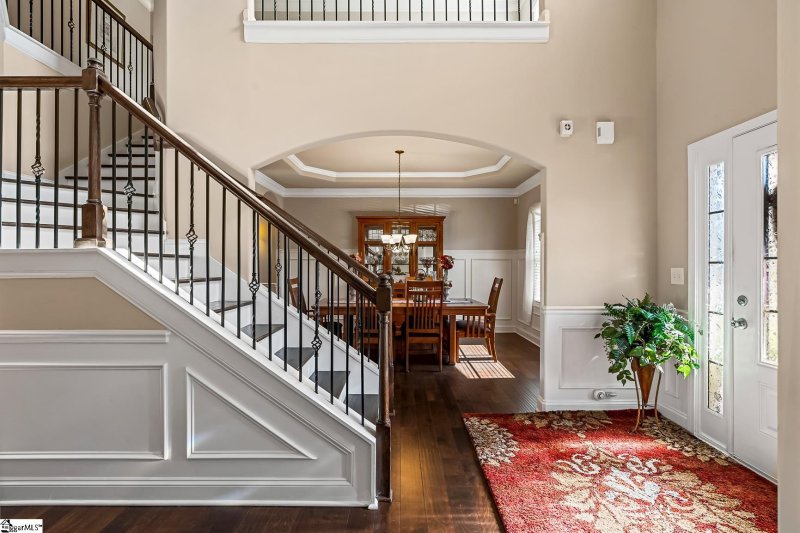
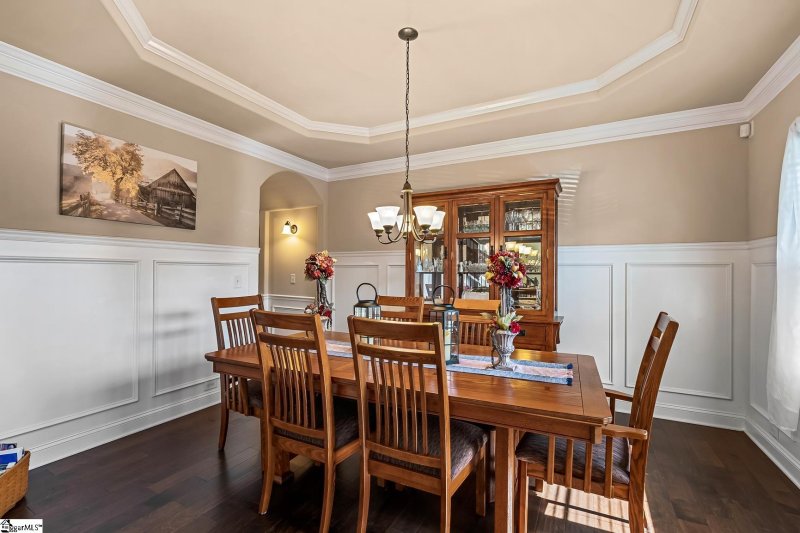

Anderson SC: Grand 4 Bed Home, Gourmet Kitchen, Covered Patio
SOLD115 Jones Creek Circle, Anderson, SC 29621
$549,900
$549,900
Sale Summary
Sold below asking price • Sold quickly
Does this home feel like a match?
Let us know — it helps us curate better suggestions for you.
Property Highlights
Bedrooms
4
Bathrooms
3
Living Area
4,415 SqFt
Property Details
This Property Has Been Sold
This property sold 4 months ago and is no longer available for purchase.
View active listings in Covered Bridge at Jones Creek →Stunning Two-Story 4 bedroom 3 bathroom home with Grand Foyer, Gourmet Kitchen, and Luxurious Master Suite. This beautifully designed open-concept home featuring a dramatic 20-foot two-story foyer that sets the tone for what s inside. Just off the entry, you ll find a formal sitting room with coffered ceilings ideal as a refined living space or a stylish home office, and a separate formal dining room perfect for hosting.
Time on Site
6 months ago
Property Type
Residential
Year Built
2016
Lot Size
14,810 SqFt
Price/Sq.Ft.
$125
HOA Fees
Request Info from Buyer's AgentProperty Details
School Information
Additional Information
Region
Agent Contacts
- Greenville: (864) 757-4000
- Simpsonville: (864) 881-2800
Community & H O A
Room Dimensions
Property Details
- Corner
- Underground Utilities
Exterior Features
- Extra Pad
- Paved Concrete
- Brick Veneer-Partial
- Concrete Plank
- Patio
- Porch-Front
- Porch-Other
- Tilt Out Windows
- Windows-Insulated
- Porch-Covered Back
Interior Features
- Sink
- 2nd Floor
- Walk-in
- Dryer – Electric Hookup
- Washer Connection
- Carpet
- Ceramic Tile
- Wood
- Cook Top-Gas
- Dishwasher
- Disposal
- Oven-Self Cleaning
- Oven(s)-Wall
- Oven-Electric
- Double Oven
- Microwave-Built In
- Attic
- Garage
- Laundry
- Loft
- Media Room/Home Theater
- Office/Study
- 2 Story Foyer
- Attic Stairs Disappearing
- Bookcase
- Ceiling 9ft+
- Ceiling Fan
- Ceiling Smooth
- Ceiling Trey
- Countertops Granite
- Open Floor Plan
- Sec. System-Owned/Conveys
- Smoke Detector
- Window Trmnts-Some Remain
- Tub-Jetted
- Walk In Closet
- Wet Bar
- Pantry – Walk In
Systems & Utilities
- Gas
- Tankless
Showing & Documentation
- Seller Disclosure
- Survey
- SQFT Sketch
- Advance Notice Required
- Appointment/Call Center
- Occupied
- Restricted Hours
- Lockbox-Electronic
- Showing Time
- Pre-approve/Proof of Fund
- Signed SDS
The information is being provided by Greater Greenville MLS. Information deemed reliable but not guaranteed. Information is provided for consumers' personal, non-commercial use, and may not be used for any purpose other than the identification of potential properties for purchase. Copyright 2025 Greater Greenville MLS. All Rights Reserved.
