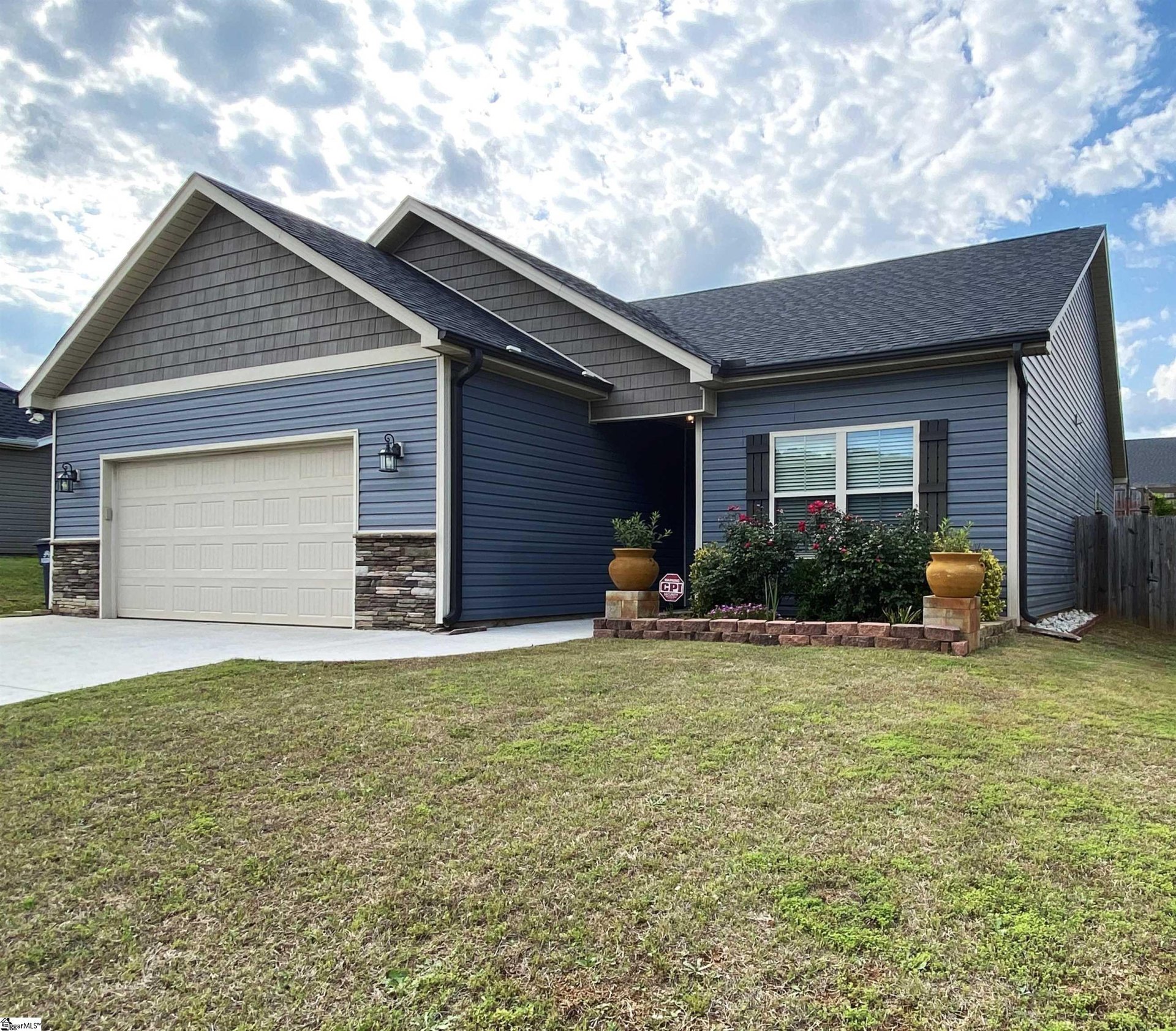
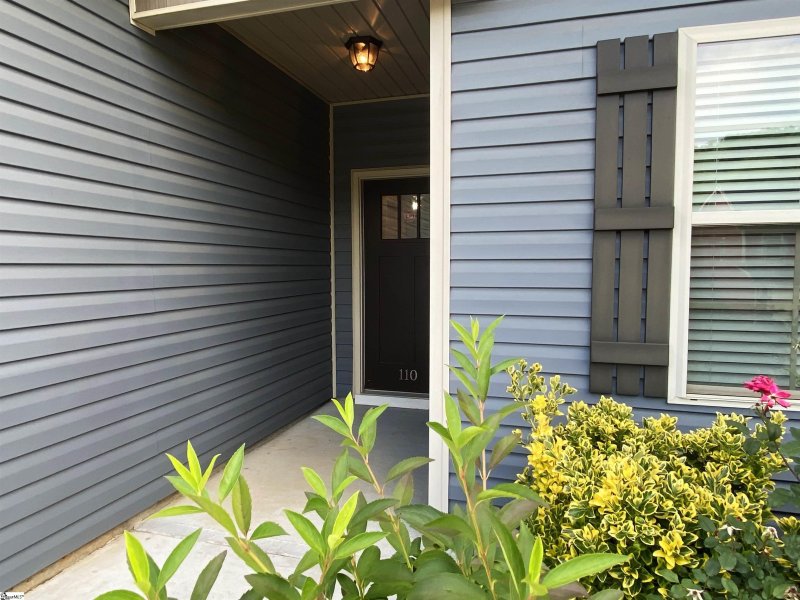
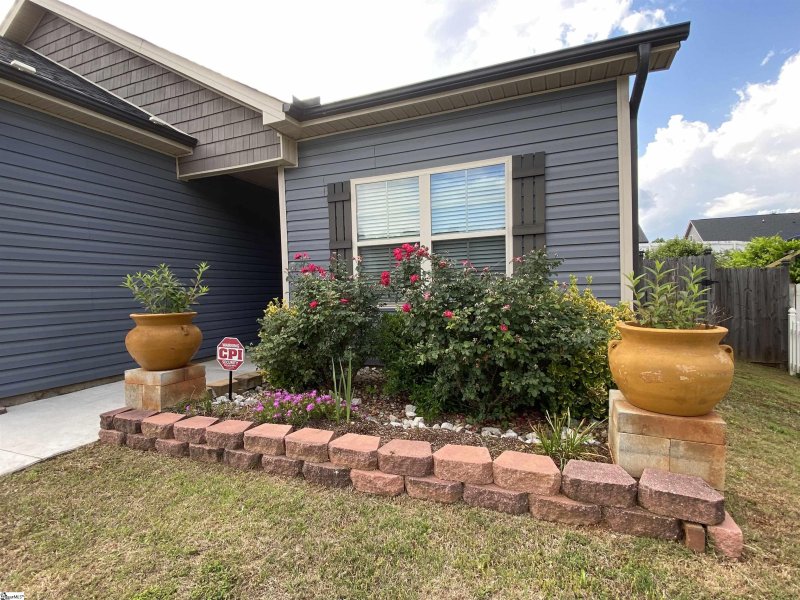
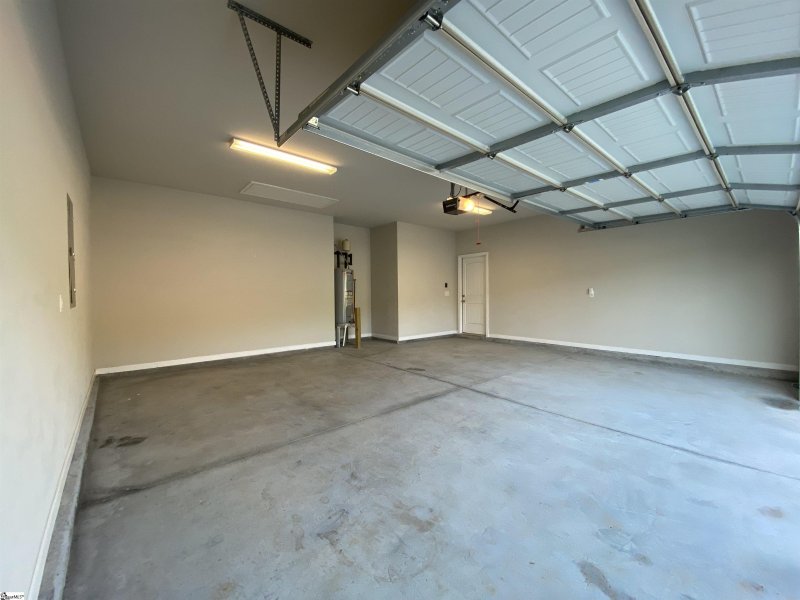
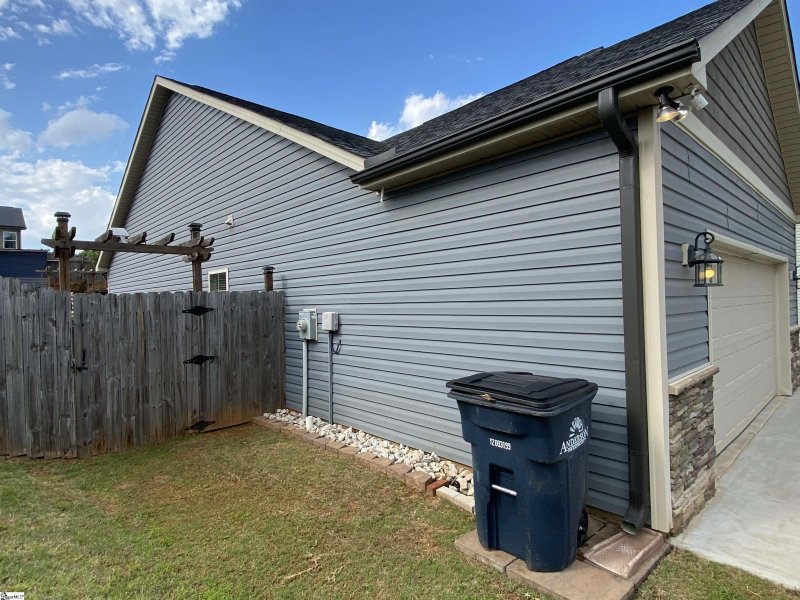
Discover Updated 2019 Anderson Home: Sunroom, Patio, No HOA
SOLD110 Patagonia Road, Anderson, SC 29625
$269,999
$269,999
Sale Summary
Sold below asking price • Sold in typical time frame
Does this home feel like a match?
Let us know — it helps us curate better suggestions for you.
Property Highlights
Bedrooms
3
Bathrooms
2
Living Area
1,612 SqFt
Property Details
This Property Has Been Sold
This property sold 4 months ago and is no longer available for purchase.
View active listings in Hembree Station →Welcome to this well maintained one-level three-bedrooms two-baths home that sits in a prime location, and in a desirable neighborhood in Anderson SC, with no HOA. This home, built in 2019 by Apex Development, has an open living concept. The primary bedroom suite is on one side, and the other two bedrooms on the other side share a full bathroom.
Time on Site
6 months ago
Property Type
Residential
Year Built
2019
Lot Size
7,840 SqFt
Price/Sq.Ft.
$167
HOA Fees
Request Info from Buyer's AgentProperty Details
School Information
Loading map...
Additional Information
Agent Contacts
- Greenville: (864) 757-4000
- Simpsonville: (864) 881-2800
Community & H O A
Room Dimensions
Property Details
- Ranch
- Craftsman
Exterior Features
Interior Features
- 1st Floor
- Walk-in
- Dryer – Electric Hookup
- Washer Connection
- Carpet
- Laminate Flooring
- Concrete
- Cook Top-Smooth
- Dishwasher
- Disposal
- Cook Top-Electric
- Stand Alone Rng-Electric
- Microwave-Built In
- Laundry
- Sun Room
- Attic Stairs Disappearing
- Cable Available
- Ceiling 9ft+
- Ceiling Fan
- Ceiling Cathedral/Vaulted
- Ceiling Smooth
- Countertops Granite
- Sec. System-Owned/Conveys
- Smoke Detector
- Walk In Closet
Systems & Utilities
Showing & Documentation
- Appointment/Call Center
- Lockbox-Electronic
- Showing Time
- Copy Earnest Money Check
- Pre-approve/Proof of Fund
- Signed SDS
- Other/See Remarks
The information is being provided by Greater Greenville MLS. Information deemed reliable but not guaranteed. Information is provided for consumers' personal, non-commercial use, and may not be used for any purpose other than the identification of potential properties for purchase. Copyright 2025 Greater Greenville MLS. All Rights Reserved.
