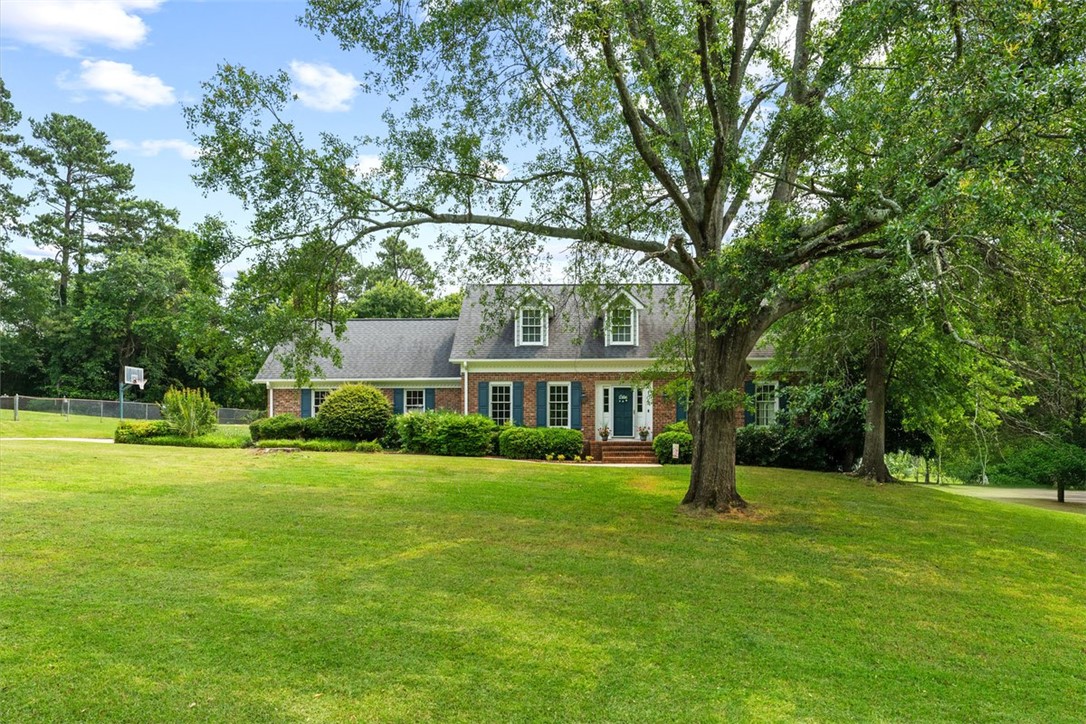
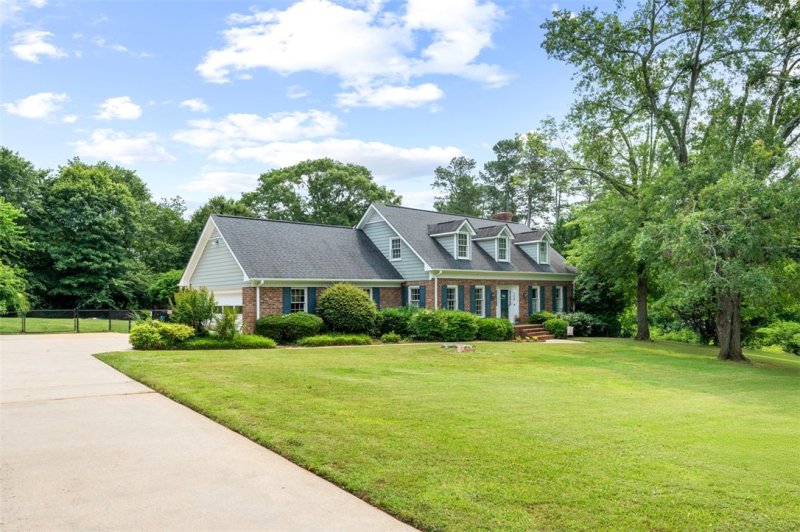
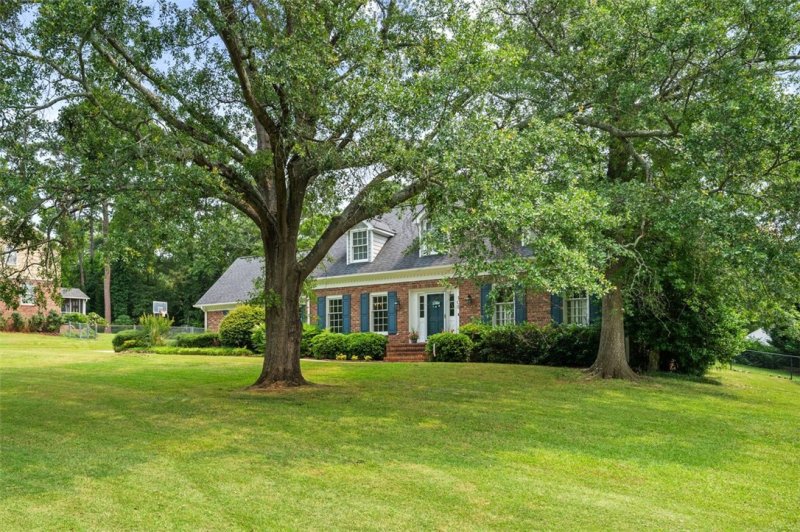
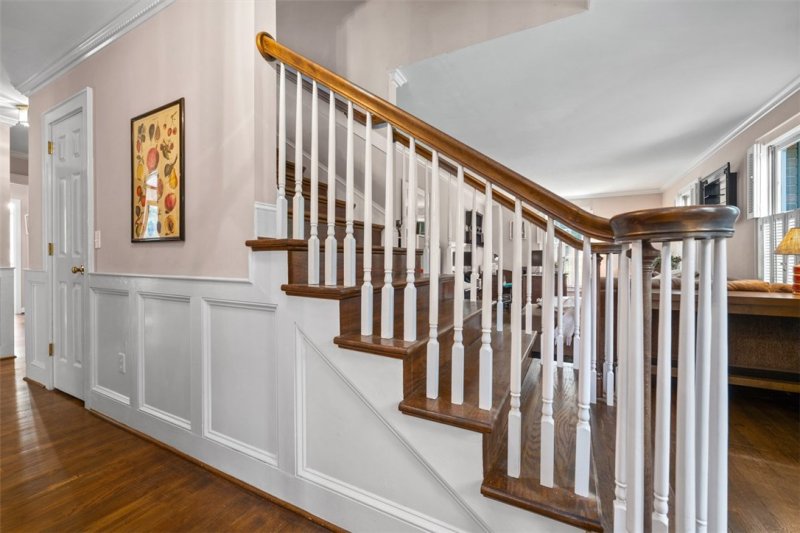
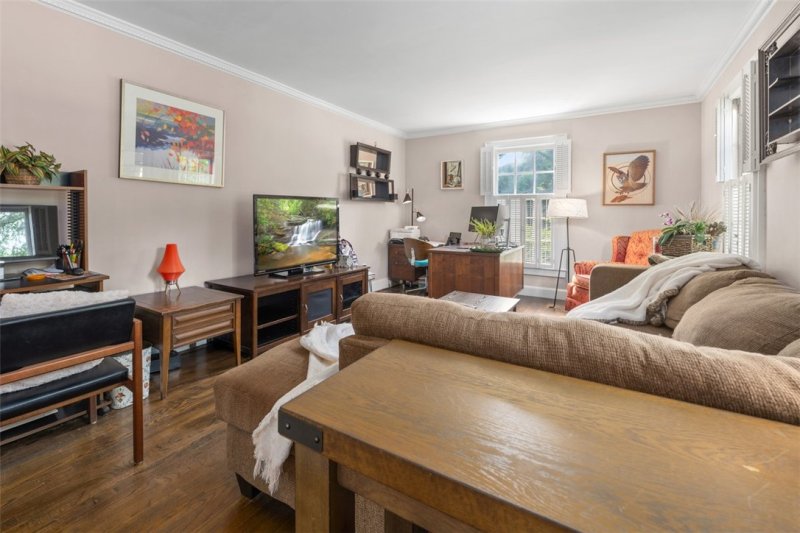
Anderson Oasis: Pool, Dual Primary Suites & Sought-After Location
SOLD109 Cameron Way, Anderson, SC 29621
$500,000
$500,000
Sale Summary
Sold below asking price • Extended time on market
Does this home feel like a match?
Let us know — it helps us curate better suggestions for you.
Property Highlights
Bedrooms
4
Bathrooms
3
Living Area
2,695 SqFt
Property Details
This Property Has Been Sold
This property sold 2 months ago and is no longer available for purchase.
View active listings in Clarendon Subd →Charming Retreat with In-Ground Pool & Dual Primary Suites Welcome to this distinctive 4-bedroom, 3-bathroom single-family home nestled in the heart of Anderson-Also in one of the area's most sought-after neighborhoods. This home perfectly balances comfort, space, and character, offering a rare combination of modern updates and timeless details. Step inside to discover a thoughtfully designed layout featuring two spacious primary suites-one conveniently located on the main level and another upstairs, providing flexible living arrangements for multi-generational living or guest privacy.
Time on Site
6 months ago
Property Type
Residential
Year Built
N/A
Lot Size
N/A
Price/Sq.Ft.
$186
HOA Fees
Request Info from Buyer's AgentProperty Details
School Information
Loading map...
Additional Information
Utilities
Lot And Land
- Level
- Outside City Limits
- Subdivision
- Trees
Pool And Spa
Agent Contacts
- Anderson: (864) 202-6000
- Greenville: (864) 757-4000
- Lake Keowee: (864) 886-2499
Interior Details
- Central
- Electric
- Carpet
- Ceramic Tile
- Hardwood
- Breakfast Room Nook
- Dining Room
- Workshop
- Blinds
- Storm Windows
- Washer Hookup
- Electric Dryer Hookup
- Ceiling Fans
- Fireplace
- Main Level Primary
- Multiple Primary Suites
- Cable Tv
- Upper Level Primary
- Window Treatments
- Breakfast Area
- Workshop
Exterior Features
- Architectural
- Shingle
- Fence
- Pool
- Porch
- Storm Windows Doors
Parking And Garage
- Attached
- Garage
- Driveway
Dwelling And Structure
Basement And Foundation
- None
- Crawl Space
Square Footage And Levels
This information is deemed reliable, but not guaranteed. Neither, the Western Upstate Association of REALTORS®, Inc. or Western Upstate Multiple Listing Service of South Carolina Inc., nor the listing broker, nor their agents or subagents are responsible for the accuracy of the information. The buyer is responsible for verifying all information. This information is provided by the Western Upstate Association of REALTORS®, Inc. and Western Upstate Multiple Listing Service of South Carolina, Inc. for use by its members and is not intended for the use for any other purpose. Information is provided for consumers' personal, non-commercial use, and may not be used for any purpose other than the identification of potential properties for purchase. The data relating to real estate for sale on this Web site comes in part from the Broker Reciprocity Program of the Western Upstate Association of REALTORS®, Inc. and the Western Upstate Multiple Listing Service, Inc.
