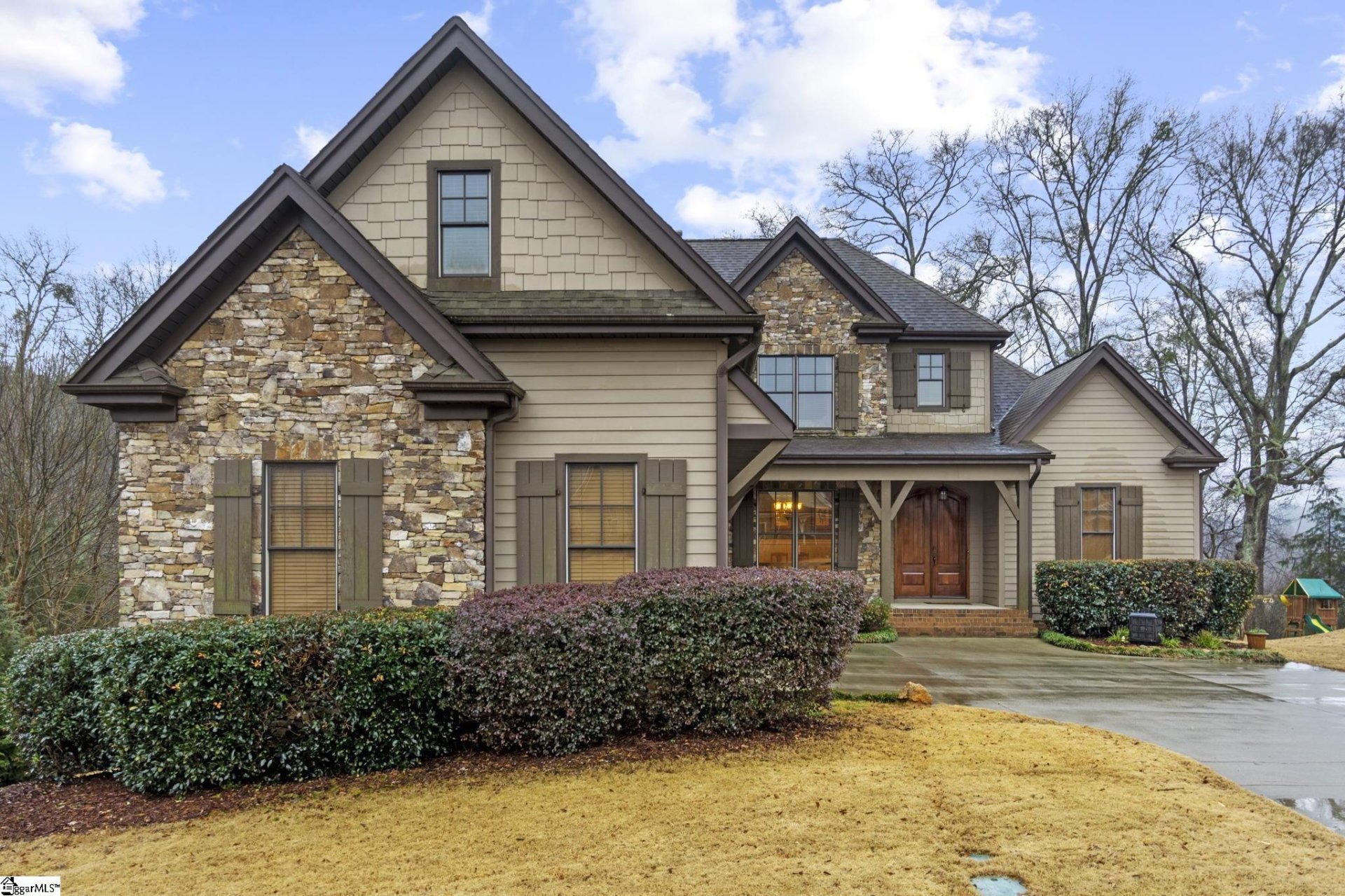
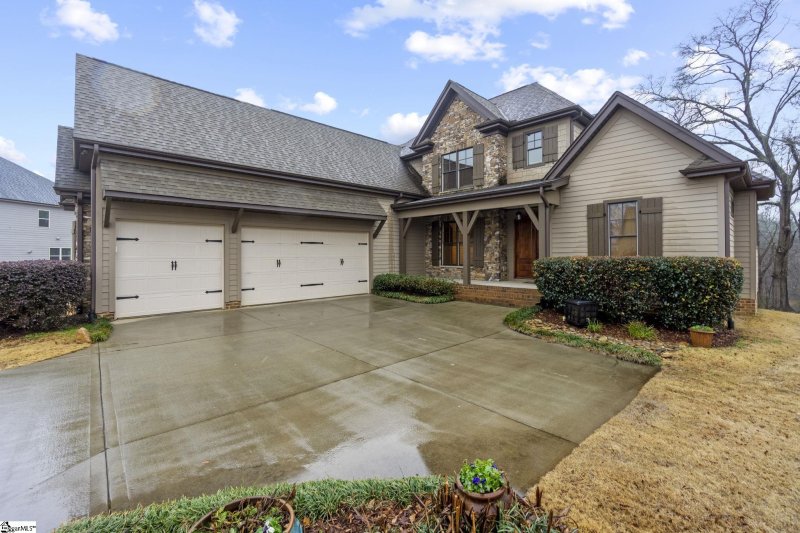
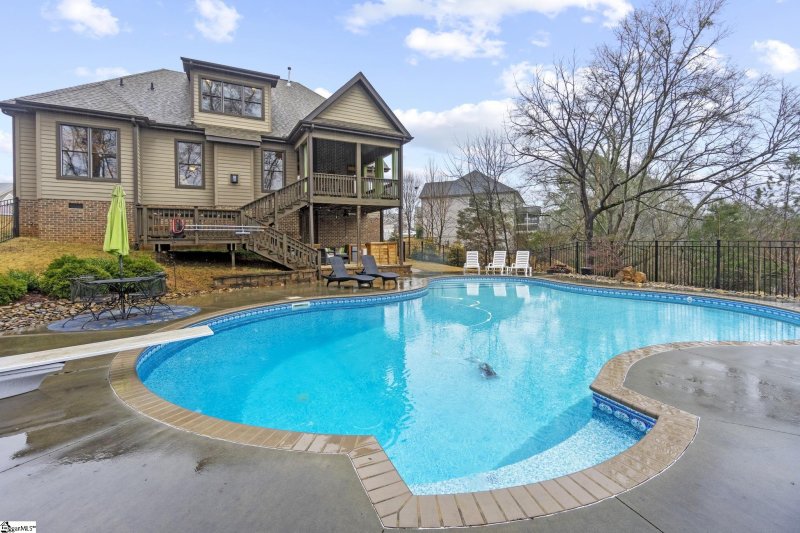
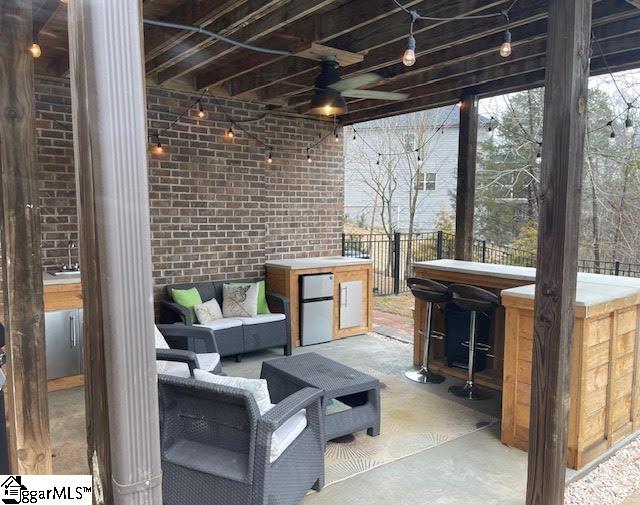
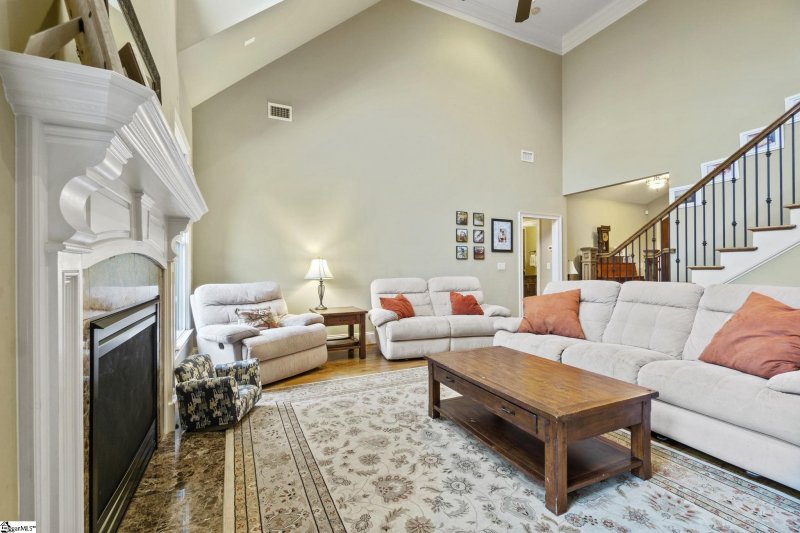

104 Jones Creek Circle in Covered Bridge at Jones Creek, Anderson, SC
SOLD104 Jones Creek Circle, Anderson, SC 29621
$460,000
$460,000
Sale Summary
Sold above asking price • Sold quickly
Does this home feel like a match?
Let us know — it helps us curate better suggestions for you.
Property Highlights
Bedrooms
4
Bathrooms
3
Property Details
This Property Has Been Sold
This property sold 3 years ago and is no longer available for purchase.
View active listings in Covered Bridge at Jones Creek →104 Jones Creek Circle is the one you’ve been waiting for. This home is one of three custom homes, built in 2008, in Covered Bridge at Jones Creek. Sitting on .
Time on Site
3 years ago
Property Type
Residential
Year Built
2008
Lot Size
29,620 SqFt
Price/Sq.Ft.
N/A
HOA Fees
Request Info from Buyer's AgentProperty Details
School Information
Additional Information
Region
Agent Contacts
- Greenville: (864) 757-4000
- Simpsonville: (864) 881-2800
Community & H O A
Room Dimensions
Property Details
- Traditional
- Craftsman
- Creek
- Fenced Yard
- Sloped
- Some Trees
- Underground Utilities
- Wooded
Exterior Features
- Brick Veneer-Partial
- Hardboard Siding
- Stone
- Deck
- Patio
- Pool-In Ground
- Porch-Front
- Porch-Other
- Some Storm Doors
- Some Storm Windows
- Vinyl/Aluminum Trim
- Windows-Insulated
- Outdoor Kitchen
- Sprklr In Grnd-Full Yard
Interior Features
- 1st Floor
- Walk-in
- Dryer – Electric Hookup
- Carpet
- Ceramic Tile
- Wood
- Cook Top-Gas
- Dishwasher
- Disposal
- Oven-Self Cleaning
- Oven(s)-Wall
- Oven-Electric
- Microwave-Built In
- Attic
- Garage
- Other/See Remarks
- Laundry
- Other/See Remarks
- Bonus Room/Rec Room
- Attic Stairs Disappearing
- Cable Available
- Ceiling 9ft+
- Ceiling Fan
- Ceiling Cathedral/Vaulted
- Ceiling Smooth
- Ceiling Trey
- Countertops Granite
- Open Floor Plan
- Smoke Detector
- Window Trmnts-Some Remain
- Tub-Jetted
- Walk In Closet
- Ceiling – Coffered
- Dual Primary Bedrooms
- Pantry – Walk In
Systems & Utilities
Showing & Documentation
- Restric.Cov/By-Laws
- Seller Disclosure
- Advance Notice Required
- Appointment/Call Center
- Occupied
- Lockbox-Electronic
- Pre-approve/Proof of Fund
- Signed SDS
The information is being provided by Greater Greenville MLS. Information deemed reliable but not guaranteed. Information is provided for consumers' personal, non-commercial use, and may not be used for any purpose other than the identification of potential properties for purchase. Copyright 2025 Greater Greenville MLS. All Rights Reserved.
