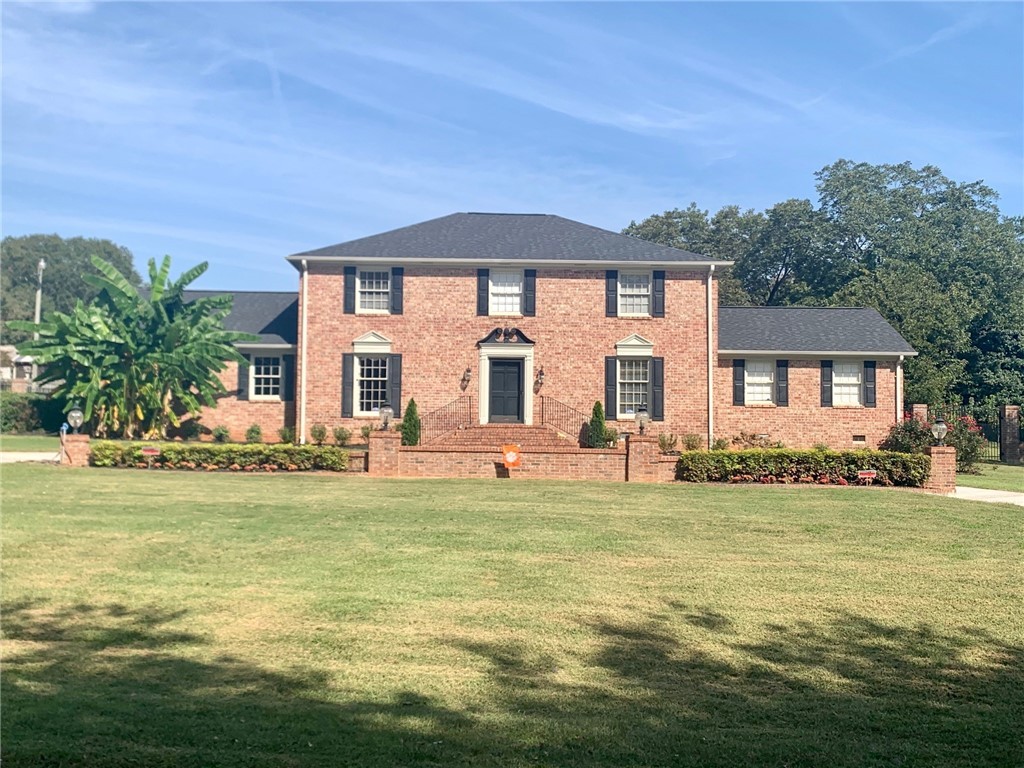
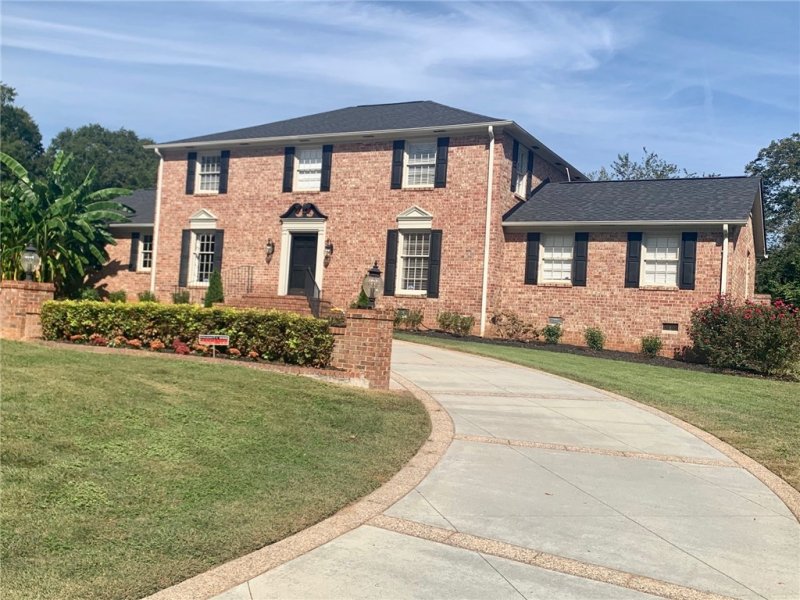
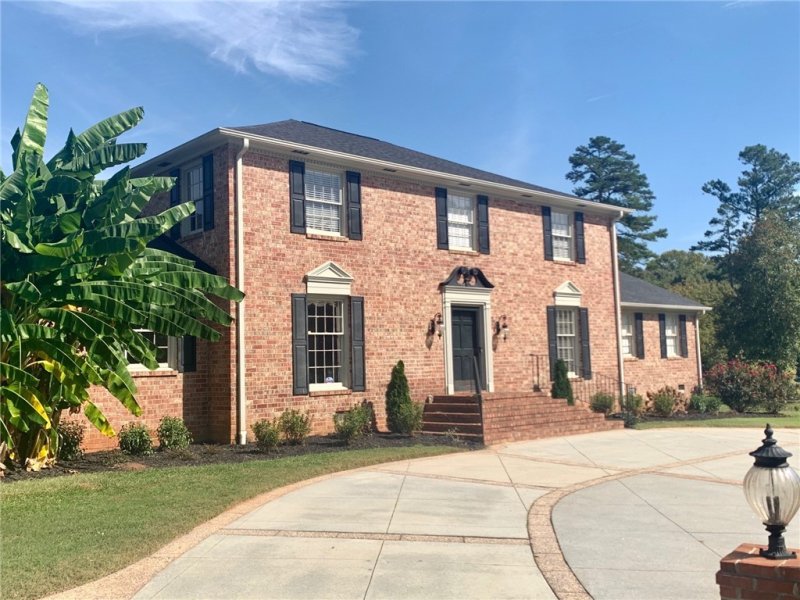
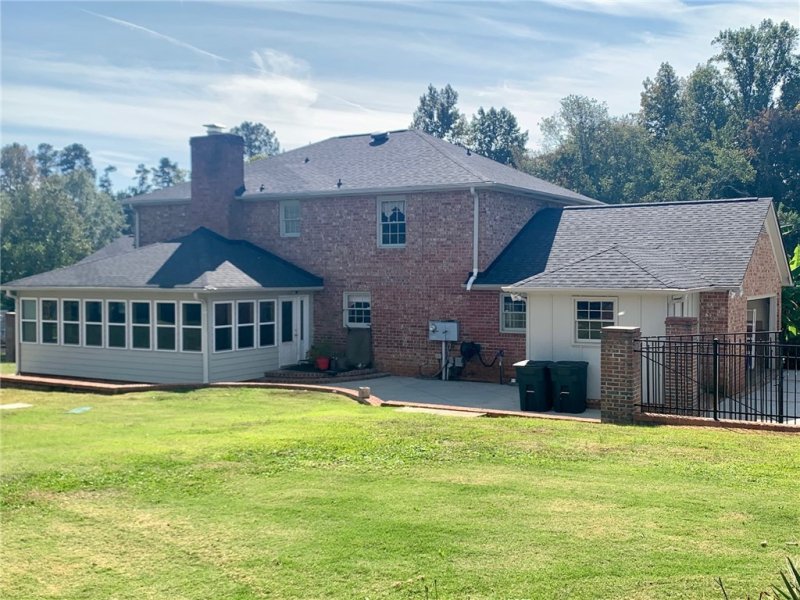
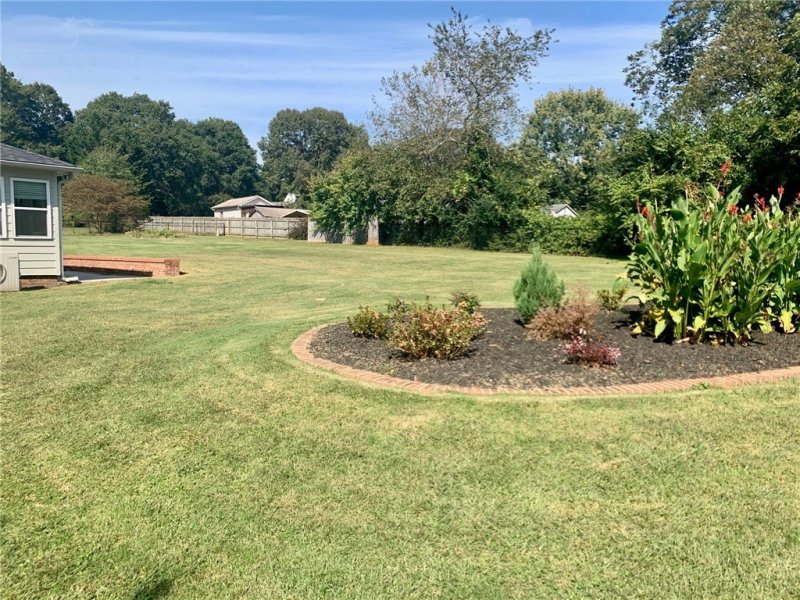
103 Clarendon Drive in Clarendon Subd, Anderson, SC
SOLD103 Clarendon Drive, Anderson, SC 29621
$375,000
$375,000
Sale Summary
Sold below asking price • Extended time on market
Does this home feel like a match?
Let us know — it helps us curate better suggestions for you.
Property Highlights
Bedrooms
4
Bathrooms
3
Living Area
3,332 SqFt
Property Details
This Property Has Been Sold
This property sold 4 years ago and is no longer available for purchase.
View active listings in Clarendon Subd →WELCOME HOME! Beautiful brick home nestled at the front of one of the most desired neighborhoods in Anderson. Custom circular driveway lined with well-kept landscape that leads you directly to the front door. Upon entering the front door you are greeted with a large entry way. The lower level of the home is where all the fun happens, hosting a formal dining room, kitchen, den, half bath as well as an additional room that can be used for a number of things. One of the two master suites are located on the lower level as well. An enclosed sun room is the perfect place for your morning coffee as you watch for bunny rabbits to hop across the beautiful fenced in backyard. When it is time to unwind, take the stairs up to the upper level where you can relax in one of the three bedrooms located upstairs. This 3,332 sq. ft. beauty sits in the middle of a .74 acre lot. This home is very close and conveniently located to schools, hospital, grocery stores, coffee shops and restaurants.
Time on Site
5 years ago
Property Type
Residential
Year Built
N/A
Lot Size
N/A
Price/Sq.Ft.
$113
HOA Fees
Request Info from Buyer's AgentProperty Details
School Information
Loading map...
Additional Information
Utilities
- Cable Available
- Electricity Available
- Natural Gas Available
- Septic Available
- Underground Utilities
- Water Available
Lot And Land
- Outside City Limits
- Subdivision
Agent Contacts
- Anderson: (864) 202-6000
- Greenville: (864) 757-4000
- Lake Keowee: (864) 886-2499
Interior Details
- Central
- Electric
- Carpet
- Hardwood
- Tile
- Dining Room
- Sunroom
- Washer Hookup
- Electric Dryer Hookup
- Dual Sinks
- Fireplace
- Jack And Jill Bath
- Bath In Primary Bedroom
- Main Level Primary
- Pull Down Attic Stairs
- Upper Level Primary
- Walk In Closets
- Gas
- Gas Log
- Option
Exterior Features
- Architectural
- Shingle
- Fence
- Patio
Parking And Garage
- Attached
- Garage
- Circular Driveway
- Driveway
- Garage Door Opener
Dwelling And Structure
Basement And Foundation
- None
- Crawl Space
Square Footage And Levels
This information is deemed reliable, but not guaranteed. Neither, the Western Upstate Association of REALTORS®, Inc. or Western Upstate Multiple Listing Service of South Carolina Inc., nor the listing broker, nor their agents or subagents are responsible for the accuracy of the information. The buyer is responsible for verifying all information. This information is provided by the Western Upstate Association of REALTORS®, Inc. and Western Upstate Multiple Listing Service of South Carolina, Inc. for use by its members and is not intended for the use for any other purpose. Information is provided for consumers' personal, non-commercial use, and may not be used for any purpose other than the identification of potential properties for purchase. The data relating to real estate for sale on this Web site comes in part from the Broker Reciprocity Program of the Western Upstate Association of REALTORS®, Inc. and the Western Upstate Multiple Listing Service, Inc.
