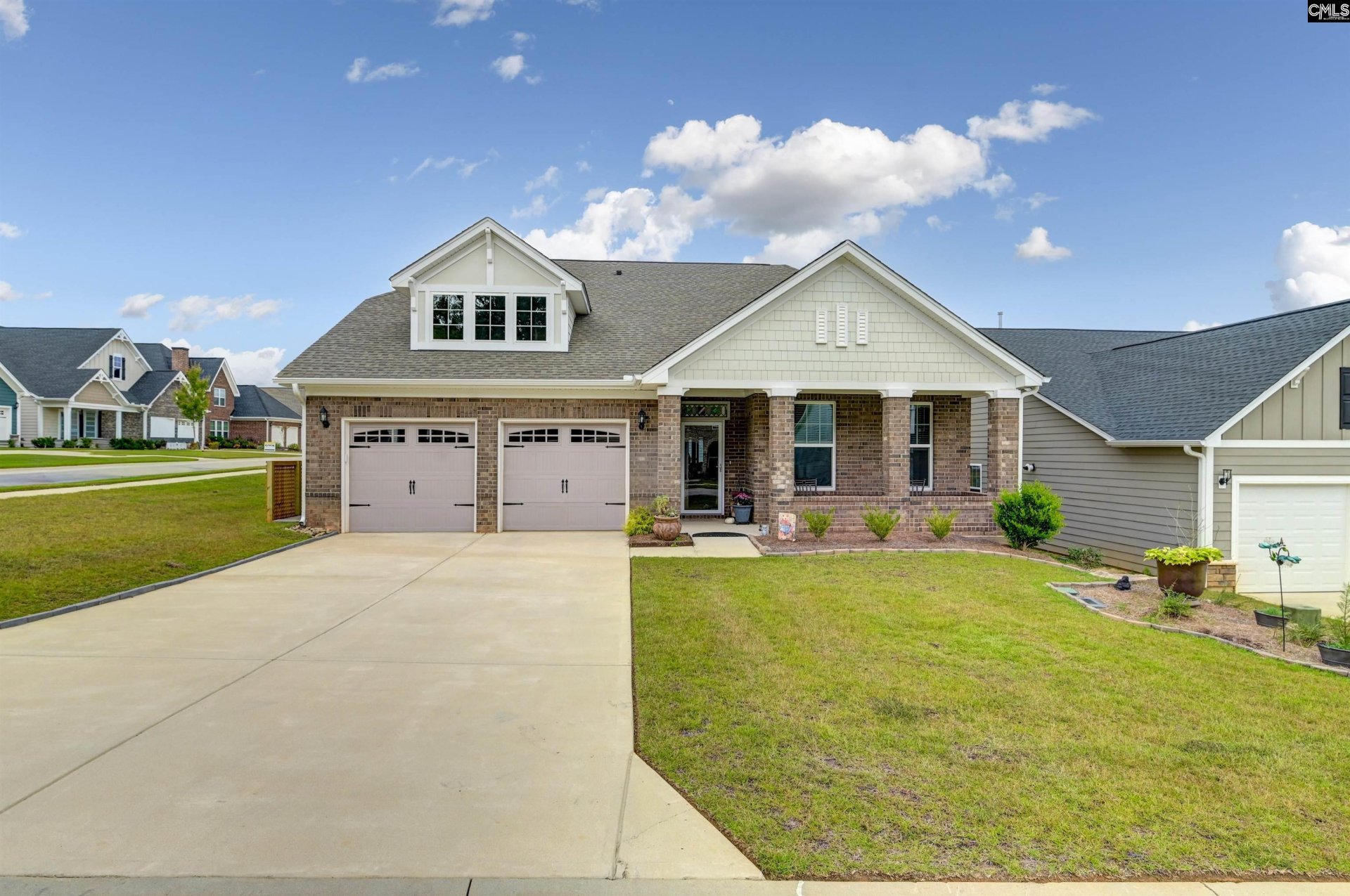
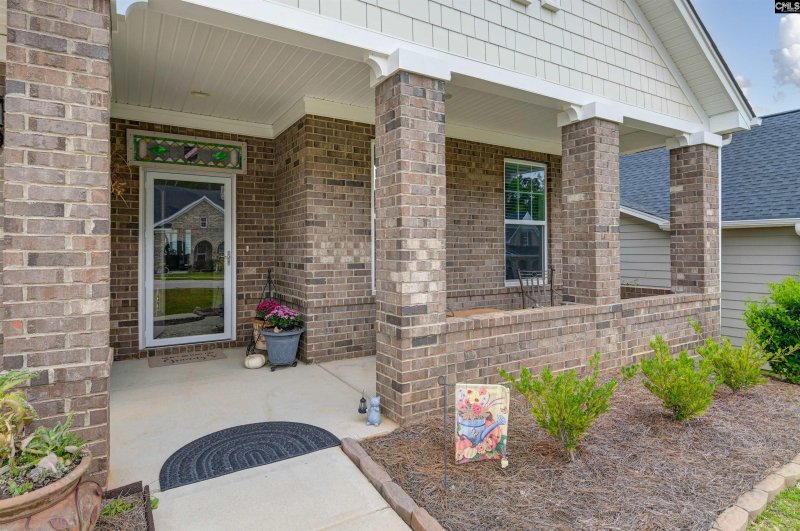
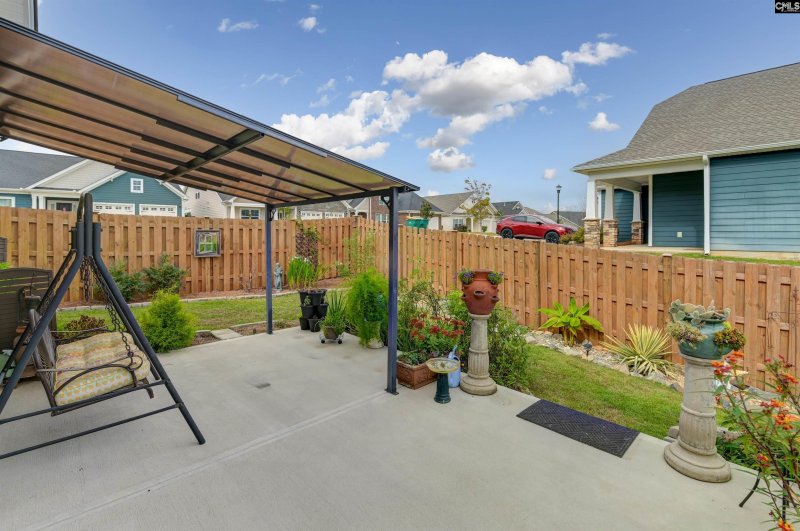
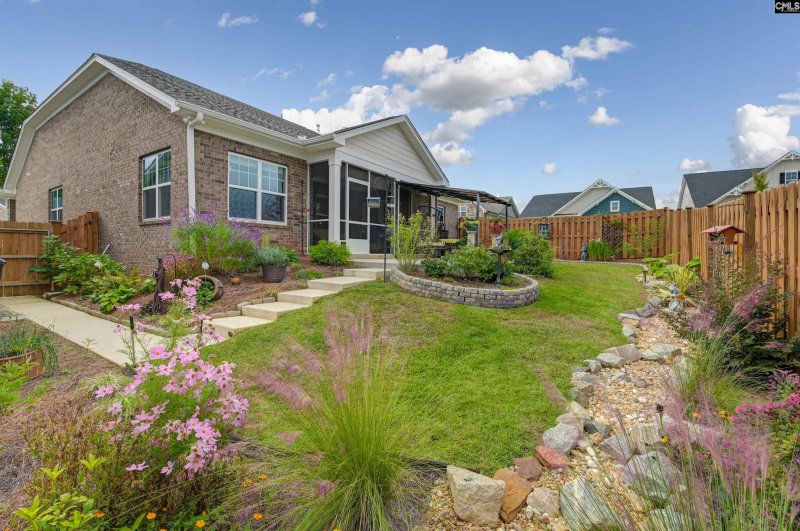
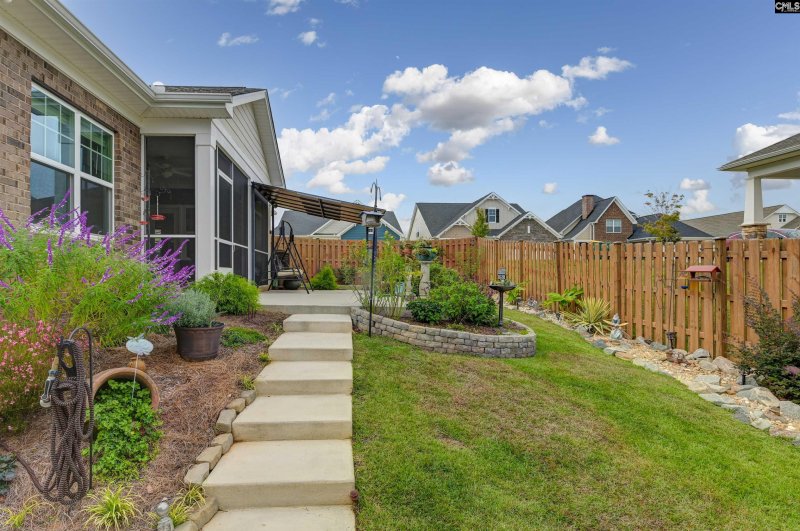

165 Sterling Hill Way in Sterling Bridge, Lexington, SC
165 Sterling Hill Way, Lexington, SC 29071
$420,000
$420,000
Does this home feel like a match?
Let us know — it helps us curate better suggestions for you.
Property Highlights
Bedrooms
2
Bathrooms
2
Living Area
1,782 SqFt
Property Details
This home is unique. Only a handful of houses for sale in Lexington are four-sided brick veneer. Enter the welcoming hallway and just past the butler’s pantry/bar to the custom archway and you will find the dining area with a coffered ceiling and fan, that may also be called a “flex space" because it could easily be an office, study, or visiting area as well.
Time on Site
2 weeks ago
Property Type
Residential
Year Built
2020
Lot Size
6,534 SqFt
Price/Sq.Ft.
$236
HOA Fees
Request Info from Buyer's AgentProperty Details
School Information
Additional Information
Property Details
Exterior Features
Interior Features
- Fireplace
- Ceiling Fan
- Recessed Lights
- Bar
- Eat In
- Pantry
- Backsplash- Tiled
- Cabinets- Painted
- Recessed Lights
- Counter Tops- Quartz
- Area
- Combo
- Molding
- Ceilings- High (Over 9 Ft)
- Separate Shower
- Bath- Shared
- Ceiling Fan
- Closet- Private
- Floors- Luxury Vinyl Plank
- Double Vanity
- Closet- His & Her
- Bath- Private
- Separate Shower
- Closet- Walk In
- Floors- Luxury Vinyl Plank
Contact Information
Systems & Utilities
- Central
- Heat Pump 1St Lvl
Location Information
Financial Information
- Clubhouse
- Common Area Maintenance
- Pool
- Sidewalk Maintenance
Additional Information
- Cable T V Available
- Recreation Facility
- Community Pool
- Built-Ins
- Sidewalk Community
Details provided by Consolidated MLS and may not match the public record. Learn more. The information is being provided by Consolidated Multiple Listing Service, Inc. Information deemed reliable but not guaranteed. Information is provided for consumers' personal, non-commercial use, and may not be used for any purpose other than the identification of potential properties for purchase. © 2025 Consolidated Multiple Listing Service, Inc. All Rights Reserved.
